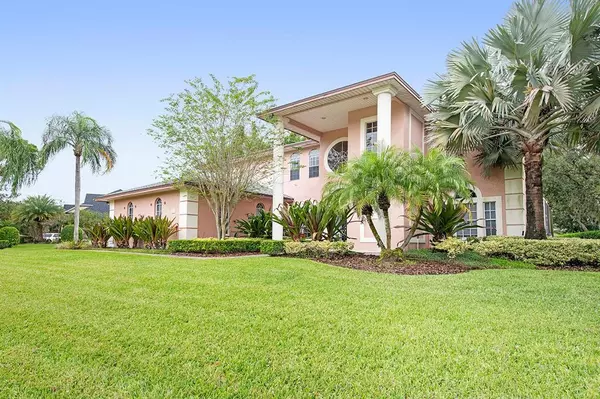$820,000
$860,000
4.7%For more information regarding the value of a property, please contact us for a free consultation.
2875 POST ROCK DR Tarpon Springs, FL 34688
5 Beds
4 Baths
3,565 SqFt
Key Details
Sold Price $820,000
Property Type Single Family Home
Sub Type Single Family Residence
Listing Status Sold
Purchase Type For Sale
Square Footage 3,565 sqft
Price per Sqft $230
Subdivision Cypress Lakes Estates Ph I
MLS Listing ID T3338434
Sold Date 01/31/22
Bedrooms 5
Full Baths 3
Half Baths 1
Construction Status Appraisal,Financing,Inspections
HOA Fees $43/ann
HOA Y/N Yes
Year Built 1994
Annual Tax Amount $9,372
Lot Size 0.560 Acres
Acres 0.56
Lot Dimensions 140x199
Property Description
This Spectacular Cypress Lake Estate home is situated on a beautifully landscaped half-acre private lot, is the perfect match of luxury and functionality. Enjoy grand open living spaces that are perfect for entertainment. Embrace the natural light while admiring the design of this 5 bed & 3.5 baths, pool property. Additional features throughout include French doors, stately architectural details, beautiful floors, and an expansive pool/outdoor entertainment area. The kitchen is stunningly spacious has granite counter tops that blend perfectly with the open concept of the home. The oversized master bedroom suite has hardwood floors and the master bathroom enjoys double vanities, a large soaking tub, jacuzzi, and separate shower. The second floor of the home also has two additional generously sized bedrooms. An over-sized 3 car garage completes this spacious home. This East Lake corridor home offers A+ rated schools and the location provides easy access to major highways, Tampa International airport, shopping, restaurants, hospitals, and beaches. Roof in 2014, downstairs full bath remodeled 3 years ago, and much more for you to fall in love with this property.
Location
State FL
County Pinellas
Community Cypress Lakes Estates Ph I
Zoning RPD-0.5
Interior
Interior Features Ceiling Fans(s), Crown Molding, Eat-in Kitchen, High Ceilings, Kitchen/Family Room Combo, Living Room/Dining Room Combo, Open Floorplan, Solid Surface Counters, Walk-In Closet(s)
Heating Central
Cooling Central Air
Flooring Carpet, Ceramic Tile
Fireplace true
Appliance Built-In Oven, Cooktop, Dishwasher, Disposal, Dryer, Electric Water Heater, Microwave, Refrigerator, Washer
Exterior
Exterior Feature Irrigation System
Garage Spaces 3.0
Utilities Available Cable Available, Cable Connected, Electricity Available, Electricity Connected
Waterfront false
Roof Type Shingle
Attached Garage true
Garage true
Private Pool Yes
Building
Story 2
Entry Level Two
Foundation Slab
Lot Size Range 1/2 to less than 1
Sewer Public Sewer
Water Public
Structure Type Block
New Construction false
Construction Status Appraisal,Financing,Inspections
Schools
Elementary Schools Brooker Creek Elementary-Pn
Middle Schools East Lake Middle School Academy Of Engineering
High Schools East Lake High-Pn
Others
Pets Allowed Yes
Senior Community No
Ownership Fee Simple
Monthly Total Fees $43
Membership Fee Required Required
Special Listing Condition None
Read Less
Want to know what your home might be worth? Contact us for a FREE valuation!

Our team is ready to help you sell your home for the highest possible price ASAP

© 2024 My Florida Regional MLS DBA Stellar MLS. All Rights Reserved.
Bought with EXP REALTY LLC







