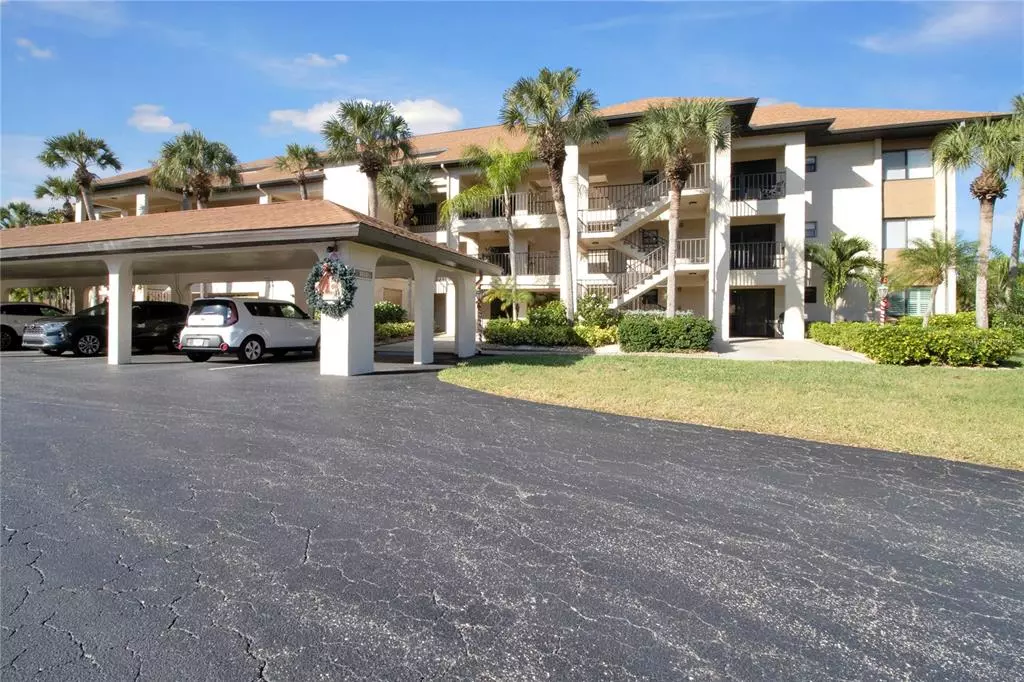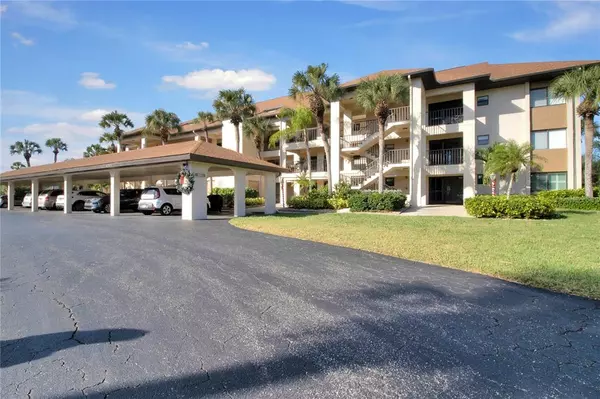$300,000
$295,000
1.7%For more information regarding the value of a property, please contact us for a free consultation.
1610 ISLAMORADA BLVD #64A Punta Gorda, FL 33955
2 Beds
2 Baths
1,516 SqFt
Key Details
Sold Price $300,000
Property Type Condo
Sub Type Condominium
Listing Status Sold
Purchase Type For Sale
Square Footage 1,516 sqft
Price per Sqft $197
Subdivision Commodore Club Condo
MLS Listing ID C7452914
Sold Date 01/31/22
Bedrooms 2
Full Baths 2
Condo Fees $598
Construction Status Inspections
HOA Fees $103/ann
HOA Y/N Yes
Year Built 1979
Annual Tax Amount $982
Lot Size 7,405 Sqft
Acres 0.17
Property Description
Look no further! This is the PERFECT "move-in ready" condo that has been beautifully updated throughout! Welcome to this Burnt Store Marina Commodore Club, first-floor end-unit. You will be pleased that all of the work has been accomplished for you. This condo boasts newer flooring, windows, kitchen cabinets, countertops, bathrooms, and more. It truly is one of a kind. The two-bedroom, two-bath unit is located in a wonderful location, just steps to the marina and community pool - right in the heart of everything! Burnt Store Marina is a gated waterfront and golf course community. You can play 18 holes of golf in the morning and take the boat out in the afternoon to fish and watch the sunset with your favorite cocktail. There are two full-service restaurants within the gates and a "Ship's Store" and deli to load up on delicious sandwiches, snacks, and boating provisions. Come see this beautiful "turnkey" condo which is located a very short walk to the marina. Burnt Store Marina is the PLACE TO LIVE!!
Location
State FL
County Lee
Community Commodore Club Condo
Zoning RMF
Interior
Interior Features Ceiling Fans(s), Open Floorplan, Solid Surface Counters, Solid Wood Cabinets, Window Treatments
Heating Electric
Cooling Central Air
Flooring Laminate
Furnishings Turnkey
Fireplace false
Appliance Dishwasher, Disposal, Dryer, Electric Water Heater, Microwave, Range, Refrigerator
Laundry Laundry Room
Exterior
Exterior Feature Hurricane Shutters, Irrigation System, Lighting, Sidewalk, Sliding Doors, Storage
Pool Heated, In Ground
Community Features Buyer Approval Required, Boat Ramp, Deed Restrictions, Fishing, Fitness Center, Gated, Golf Carts OK, Golf, Irrigation-Reclaimed Water, Pool, Sidewalks, Tennis Courts, Water Access, Waterfront
Utilities Available Cable Connected, Electricity Connected, Phone Available, Public, Sewer Connected, Street Lights, Water Connected
Waterfront false
View Park/Greenbelt
Roof Type Shingle
Porch Front Porch, Screened
Garage false
Private Pool No
Building
Story 3
Entry Level One
Foundation Slab
Sewer Public Sewer
Water Public
Structure Type Stucco
New Construction false
Construction Status Inspections
Others
Pets Allowed Yes
HOA Fee Include Guard - 24 Hour,Cable TV,Pool,Escrow Reserves Fund,Insurance,Maintenance Structure,Maintenance Grounds,Private Road,Sewer,Trash,Water
Senior Community No
Pet Size Large (61-100 Lbs.)
Ownership Fee Simple
Monthly Total Fees $738
Acceptable Financing Cash, Conventional
Membership Fee Required Required
Listing Terms Cash, Conventional
Num of Pet 2
Special Listing Condition None
Read Less
Want to know what your home might be worth? Contact us for a FREE valuation!

Our team is ready to help you sell your home for the highest possible price ASAP

© 2024 My Florida Regional MLS DBA Stellar MLS. All Rights Reserved.
Bought with KW PEACE RIVER PARTNERS







