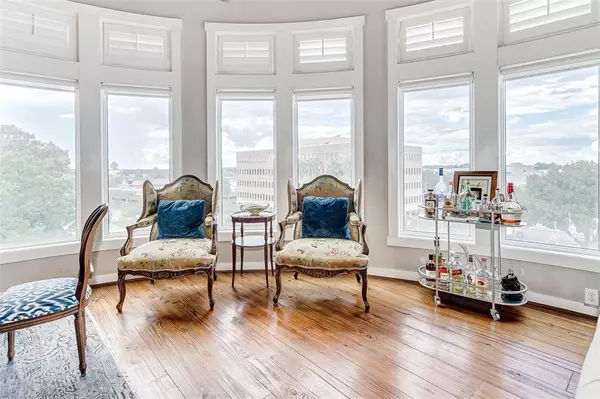$650,000
$749,000
13.2%For more information regarding the value of a property, please contact us for a free consultation.
125 N KENTUCKY AVE #501 & 503 Lakeland, FL 33801
2 Beds
3 Baths
2,000 SqFt
Key Details
Sold Price $650,000
Property Type Condo
Sub Type Condominium
Listing Status Sold
Purchase Type For Sale
Square Footage 2,000 sqft
Price per Sqft $325
Subdivision Lofts On Park Condo
MLS Listing ID L4925851
Sold Date 01/28/22
Bedrooms 2
Full Baths 2
Half Baths 1
Construction Status No Contingency
HOA Fees $700/mo
HOA Y/N Yes
Year Built 2008
Annual Tax Amount $6,548
Lot Size 435 Sqft
Acres 0.01
Property Description
Looking for Lakeland’s ONLY downtown penthouse opportunity? This is it… two top floor units, including the coveted corner unit, were converted into a single living space by the original owner, during construction. Enjoy 2000(MOL) square feet of downtown living, close to everything Historic Downtown Lakeland has to offer, with panoramic views. This unit truly stands alone, with custom touches throughout, including but not limited to 12pm’ exposed ceilings, polished concrete floors, cypress millwork and more. Unit 501 encompasses the common areas, gourmet kitchen second bedroom, taking advantage of the this corner-unit’s top floor views of Munn Park and Historic Downtown. Unit 503 serves as the Master Suite, with on-suite bathroom and walk-in closet, enjoying north-facing views of downtown Lakeland. Simply too many features to list… call today for your private showing!
Location
State FL
County Polk
Community Lofts On Park Condo
Interior
Interior Features High Ceilings, Open Floorplan, Solid Surface Counters, Solid Wood Cabinets, Walk-In Closet(s), Window Treatments
Heating Central, Electric
Cooling Central Air
Flooring Concrete
Fireplace false
Appliance Cooktop, Dishwasher, Disposal, Dryer, Electric Water Heater, Exhaust Fan, Freezer, Microwave, Refrigerator, Washer
Exterior
Exterior Feature Lighting, Rain Gutters, Sidewalk
Garage Assigned, Covered
Garage Spaces 2.0
Community Features None
Utilities Available BB/HS Internet Available, Cable Available, Cable Connected, Electricity Available, Electricity Connected, Sewer Connected, Street Lights, Underground Utilities, Water Connected
Waterfront false
View City
Roof Type Membrane
Parking Type Assigned, Covered
Attached Garage true
Garage true
Private Pool No
Building
Lot Description Historic District, City Limits
Story 5
Entry Level One
Foundation Slab, Stem Wall
Sewer Public Sewer
Water None
Structure Type Block,Brick,Stucco
New Construction false
Construction Status No Contingency
Others
Pets Allowed Yes
HOA Fee Include Common Area Taxes,Maintenance Structure,Management,Pest Control,Security,Trash
Senior Community No
Ownership Fee Simple
Monthly Total Fees $700
Acceptable Financing Cash, Conventional
Membership Fee Required Required
Listing Terms Cash, Conventional
Special Listing Condition None
Read Less
Want to know what your home might be worth? Contact us for a FREE valuation!

Our team is ready to help you sell your home for the highest possible price ASAP

© 2024 My Florida Regional MLS DBA Stellar MLS. All Rights Reserved.
Bought with SAGE REALTY FLORIDA, INC







