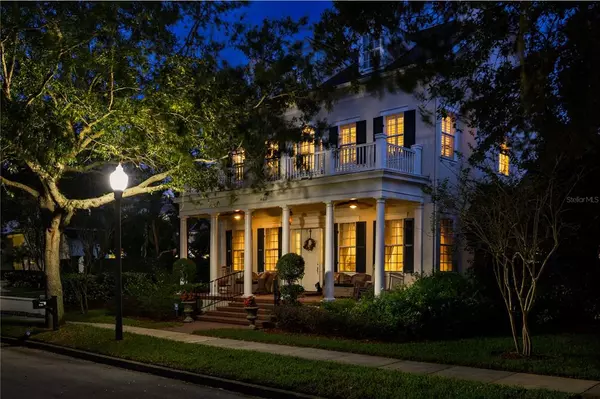$1,350,000
$1,325,000
1.9%For more information regarding the value of a property, please contact us for a free consultation.
4417 TWINVIEW LN Orlando, FL 32814
4 Beds
4 Baths
3,771 SqFt
Key Details
Sold Price $1,350,000
Property Type Single Family Home
Sub Type Single Family Residence
Listing Status Sold
Purchase Type For Sale
Square Footage 3,771 sqft
Price per Sqft $357
Subdivision Baldwin Park
MLS Listing ID O5986179
Sold Date 01/25/22
Bedrooms 4
Full Baths 3
Half Baths 1
Construction Status Financing
HOA Fees $33
HOA Y/N Yes
Originating Board Stellar MLS
Year Built 2003
Annual Tax Amount $11,810
Lot Size 8,276 Sqft
Acres 0.19
Lot Dimensions 70x120
Property Description
Near the heart of Baldwin Park's renowned New Broad Street, blocks outside the Village Center, resides this lavish home, an expanded manor home and one of the first in the community. This Colonial-style Churchill, built by acclaimed ISSA Homes, retains bygone elegance while its impeccable updates provide every present-day appointment. The estate was completely upgraded under the stewardship of the home’s current original owners, elevating it into a cozy and comfortable feel while maintaining its grandeur. Thoughtful and seamless modernization throughout includes Cat 5 wiring throughout, indoor and outdoor security, remote access locks, poolside misting and three mini-split AC zones, making important areas most comfortable. Enter through the front door and into the foyer. Perfect for entertaining, the house is rich in gathering spaces and feature select 3/4-inch Crema Marfil marble flooring, layered crown and dentil molding and impressively stacked window trim. The beautifully appointed reading room with fireplace is as refined as it is inviting. The dazzling dining and formal rooms take inspiration from the Biltmore, creating a considerable and lasting impression on its guests. The owner's suite remains downstairs and beckons you with its regal en suite and dual custom walk-in closets. All rooms have been expanded from the builder's original floor plan sparing no bedroom with not enough space. The first floor has 11-foot ceilings, and the upstairs feels just as generous with 10-foot ceilings. South American mahogany sprawls the owner’s suite and the entire upstairs. A wine room and bonus rooms accompany the guest rooms and provide upstairs entertainment. Relax poolside with a climate-controlled patio or on a pool raft among a foggy cloud of refreshing mist. Any auto enthusiast will benefit from the three-car garage with expanded 9-foot individual doors. Mosaic travertine flooring greets your daily driver or showroom collector. Inquire for a comprehensive list of upgrades and features.
Location
State FL
County Orange
Community Baldwin Park
Zoning PD/AN
Rooms
Other Rooms Attic, Formal Dining Room Separate, Formal Living Room Separate, Great Room, Loft, Storage Rooms
Interior
Interior Features Ceiling Fans(s), Crown Molding, High Ceilings, Kitchen/Family Room Combo, Master Bedroom Main Floor, Split Bedroom, Stone Counters, Walk-In Closet(s), Window Treatments
Heating Central, Heat Pump
Cooling Central Air, Mini-Split Unit(s)
Flooring Marble, Travertine, Wood
Fireplaces Type Family Room, Wood Burning
Fireplace true
Appliance Cooktop, Dishwasher, Disposal, Electric Water Heater, Microwave, Refrigerator
Laundry Inside, Laundry Room
Exterior
Exterior Feature Dog Run, French Doors, Irrigation System, Lighting
Garage Alley Access, Garage Faces Rear, Oversized
Garage Spaces 3.0
Fence Fenced, Masonry, Stone
Pool Heated, In Ground, Lighting, Salt Water
Community Features Airport/Runway, Fishing, Park, Pool
Utilities Available Electricity Connected, Sewer Connected, Underground Utilities, Water Connected
Amenities Available Clubhouse, Fitness Center, Park, Playground, Pool, Trail(s)
Waterfront false
Roof Type Shingle
Porch Covered, Front Porch, Rear Porch, Screened
Parking Type Alley Access, Garage Faces Rear, Oversized
Attached Garage false
Garage true
Private Pool Yes
Building
Story 2
Entry Level Two
Foundation Stem Wall
Lot Size Range 0 to less than 1/4
Sewer Public Sewer
Water Public
Architectural Style Colonial, Traditional
Structure Type Block, Stucco
New Construction false
Construction Status Financing
Schools
Elementary Schools Baldwin Park Elementary
Middle Schools Glenridge Middle
High Schools Winter Park High
Others
Pets Allowed Yes
HOA Fee Include Pool, Recreational Facilities
Senior Community No
Ownership Fee Simple
Monthly Total Fees $66
Acceptable Financing Cash, Conventional
Membership Fee Required Required
Listing Terms Cash, Conventional
Special Listing Condition None
Read Less
Want to know what your home might be worth? Contact us for a FREE valuation!

Our team is ready to help you sell your home for the highest possible price ASAP

© 2024 My Florida Regional MLS DBA Stellar MLS. All Rights Reserved.
Bought with PREMIER SOTHEBY'S INTL. REALTY







