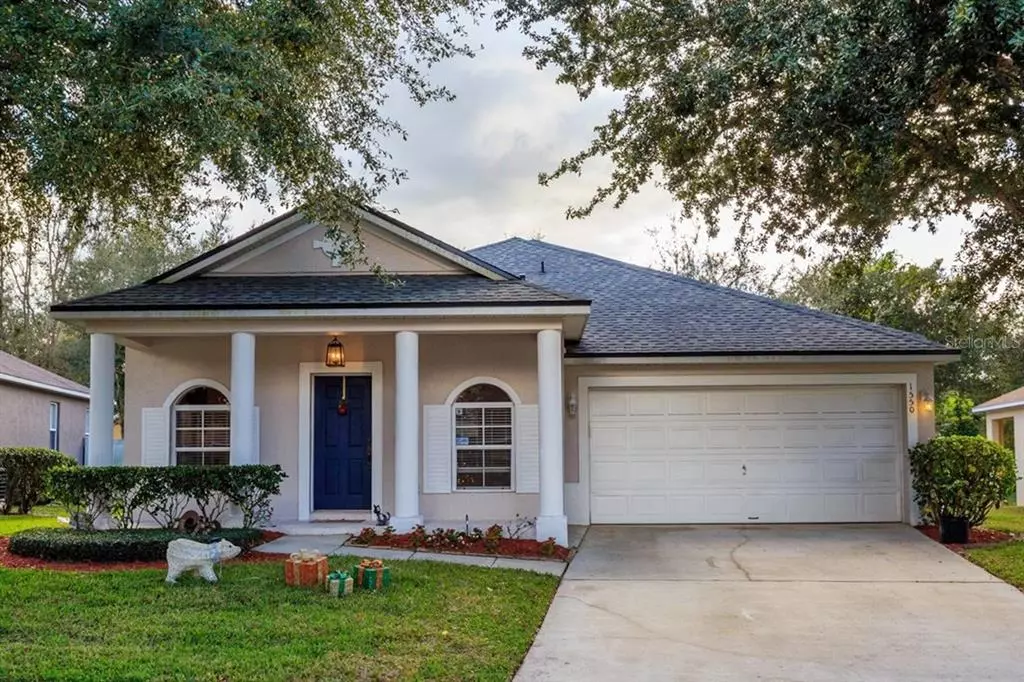$355,000
$355,000
For more information regarding the value of a property, please contact us for a free consultation.
1550 MADISON IVY CIR Apopka, FL 32712
4 Beds
3 Baths
1,860 SqFt
Key Details
Sold Price $355,000
Property Type Single Family Home
Sub Type Single Family Residence
Listing Status Sold
Purchase Type For Sale
Square Footage 1,860 sqft
Price per Sqft $190
Subdivision Parkside At Errol Estates
MLS Listing ID O5992086
Sold Date 01/21/22
Bedrooms 4
Full Baths 2
Half Baths 1
Construction Status Appraisal,Financing,Inspections
HOA Fees $106/qua
HOA Y/N Yes
Originating Board Stellar MLS
Year Built 2005
Annual Tax Amount $2,060
Lot Size 7,840 Sqft
Acres 0.18
Property Description
Exceptional floor plan in the highly sought-after community of Parkside at Errol Estates… The open floor plan, high ceilings, and windows create an energizing flow of natural light throughout… Rich colors and lighting enhance its beauty… In the front of the home are the living and dining rooms… Located near your garage entry door is a perfectly placed laundry room… At the center of the home is the beautiful kitchen that is open to the large family room… Which is perfect for entertaining… Open the sliding doors in the family room and step outside to enjoy your morning coffee on the covered lanai overlooking the fully fenced backyard… Just off the family room is your own personal retreat… The spacious owner’s suite offers a sizable bedroom, luxurious bathroom with a jetted tub, custom shower and walk-in closets… This energy efficient home features many money saving technologies… including a complete solar energy system that is already paid off by the seller, solar attic ventilator, new water heater and the roof was just replaced in 2020 with architectural shingles… Perfect location in Apopka… convenient access to 429 and Altamonte Springs shopping and restaurants… Errol Estates is a friendly golf community featuring a fabulous community pool and wonderful playground … You will want to see this beautiful home before it is gone...
Location
State FL
County Orange
Community Parkside At Errol Estates
Zoning PUD
Rooms
Other Rooms Formal Dining Room Separate, Formal Living Room Separate
Interior
Interior Features Attic Ventilator, Cathedral Ceiling(s), Ceiling Fans(s), Kitchen/Family Room Combo, Living Room/Dining Room Combo, Walk-In Closet(s), Window Treatments
Heating Central, Electric
Cooling Central Air
Flooring Ceramic Tile, Laminate
Fireplace false
Appliance Dishwasher, Microwave, Range, Refrigerator
Laundry Inside, Laundry Room
Exterior
Exterior Feature Irrigation System, Sliding Doors
Garage Garage Door Opener
Garage Spaces 2.0
Fence Fenced, Vinyl
Community Features Deed Restrictions, Golf Carts OK, Park, Playground, Pool, Sidewalks
Utilities Available BB/HS Internet Available, Cable Connected, Electricity Connected, Underground Utilities
Amenities Available Playground, Pool
Waterfront false
Roof Type Shingle
Parking Type Garage Door Opener
Attached Garage true
Garage true
Private Pool No
Building
Story 1
Entry Level One
Foundation Slab
Lot Size Range 0 to less than 1/4
Sewer Public Sewer
Water Public
Architectural Style Traditional
Structure Type Block, Stucco
New Construction false
Construction Status Appraisal,Financing,Inspections
Others
Pets Allowed Yes
Senior Community No
Ownership Fee Simple
Monthly Total Fees $126
Acceptable Financing Cash, Conventional, FHA, VA Loan
Membership Fee Required Required
Listing Terms Cash, Conventional, FHA, VA Loan
Special Listing Condition None
Read Less
Want to know what your home might be worth? Contact us for a FREE valuation!

Our team is ready to help you sell your home for the highest possible price ASAP

© 2024 My Florida Regional MLS DBA Stellar MLS. All Rights Reserved.
Bought with PREMIERE PROPERTIES OF CENTRAL FLORIDA







