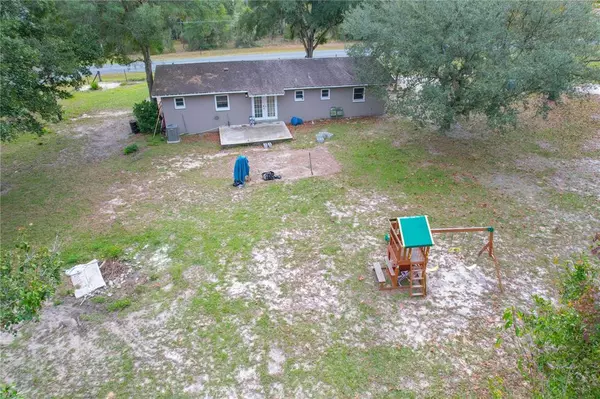$192,000
$197,000
2.5%For more information regarding the value of a property, please contact us for a free consultation.
10151 NE 60TH ST Bronson, FL 32621
3 Beds
2 Baths
1,040 SqFt
Key Details
Sold Price $192,000
Property Type Single Family Home
Sub Type Single Family Residence
Listing Status Sold
Purchase Type For Sale
Square Footage 1,040 sqft
Price per Sqft $184
Subdivision Pines
MLS Listing ID OM630524
Sold Date 01/21/22
Bedrooms 3
Full Baths 1
Half Baths 1
Construction Status Financing,Inspections
HOA Y/N No
Year Built 1975
Annual Tax Amount $1,023
Lot Size 1.110 Acres
Acres 1.11
Property Description
Country Living on 1.11 acres in Bronson, Florida. Home has 3 Bedrooms, 1 Full and 1 Half-Bath. Walk into the Family Room and Beautifully updated kitchen and dining combo. Updates include new appliances, oven has microwave on top, convection oven with a warming drawer and flat cook top, epoxy countertops, laminate flooring, window over sink, garbage disposal and recessed lighting. Primary bedroom has half bath attached and walk in closet. Carport with interior laundry and mudroom / storage. The whole property is fenced and there are 3 gates, main entrance has an electric gate for convenience. There is a new red shed for storage needs. There is also a Chicken Coop for fresh eggs each morning. Peace and quiet await on this charming Bronson property.
Location
State FL
County Levy
Community Pines
Zoning RESI
Rooms
Other Rooms Attic, Breakfast Room Separate, Family Room, Inside Utility
Interior
Interior Features Eat-in Kitchen, Open Floorplan, Solid Surface Counters
Heating Electric, Heat Pump
Cooling Central Air
Flooring Ceramic Tile, Laminate
Fireplace false
Appliance Cooktop, Dishwasher, Disposal, Dryer, Electric Water Heater, Microwave, Range, Refrigerator, Washer
Exterior
Exterior Feature Fence, French Doors
Fence Wire
Utilities Available Electricity Available
Waterfront false
Roof Type Shingle
Garage false
Private Pool No
Building
Entry Level One
Foundation Slab
Lot Size Range 1 to less than 2
Sewer Septic Tank
Water Well
Structure Type Block,Concrete
New Construction false
Construction Status Financing,Inspections
Others
Senior Community No
Ownership Fee Simple
Acceptable Financing Cash, Conventional, FHA, USDA Loan, VA Loan
Listing Terms Cash, Conventional, FHA, USDA Loan, VA Loan
Special Listing Condition None
Read Less
Want to know what your home might be worth? Contact us for a FREE valuation!

Our team is ready to help you sell your home for the highest possible price ASAP

© 2024 My Florida Regional MLS DBA Stellar MLS. All Rights Reserved.
Bought with RABELL REALTY GROUP LLC







