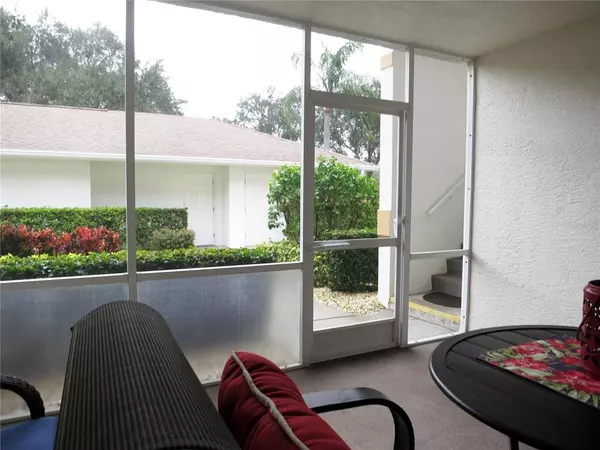$285,000
$285,000
For more information regarding the value of a property, please contact us for a free consultation.
6904 DREWRYS BLF #801 Bradenton, FL 34203
3 Beds
2 Baths
1,352 SqFt
Key Details
Sold Price $285,000
Property Type Condo
Sub Type Condominium
Listing Status Sold
Purchase Type For Sale
Square Footage 1,352 sqft
Price per Sqft $210
Subdivision The Villages At Tara
MLS Listing ID A4519229
Sold Date 01/19/22
Bedrooms 3
Full Baths 2
Condo Fees $79
Construction Status Appraisal,Financing,Inspections
HOA Fees $261/mo
HOA Y/N Yes
Originating Board Stellar MLS
Year Built 1993
Annual Tax Amount $2,062
Lot Size 3.700 Acres
Acres 3.7
Property Description
You'll appreciate how well maintained this furnished 2 bedrooms plus den, 2 bathrooms, 1 car garage, rarely available first floor end condo unit is in the maintenance free community of The Village of Tara. The condo offers both front and back screened-in lanais for enjoying outdoor living. As you enter you'll notice the bright and open floorplan which has plenty of natural light. The kitchen has tile flooring, a breakfast bar and has been updated with beautiful granite counters. Lots of cabinet space and two pantries. The breakfast nook has double sliders to the front lanai. The spacious great room has a ceiling fan and newer wood laminate flooring. It opens with double sliders to the covered screened-in lanai with spectacular golf front views overlooking the 10th Fairway at Tara Golf & Country Club. The office/den has double doors, a fan and wood laminate flooring. The home is a split bedroom floorplan. The roomy master bedroom en-suite has bay windows looking out to the golf course, a single slider to the back lanai, carpet flooring, a ceiling fan and 2 walk-in closets. The master bathroom has tile flooring, a single sink, lots of counter space and a walk-in shower. The guest bedroom is set in the front of the home with carpet flooring, a ceiling fan and regular closet. The guest bathroom has tile flooring, a tub/shower combination and single sink. Washer and dryer are in the hall closet. New water heater in 2018. You also get a detached 1 car garage with overhead storage. Lots of guest parking available. Very close proximity to the clubhouse where you can enjoy all the amenities with your Class "A" membership. Fabulous country club lifestyle awaits you which includes use of the 6,800-yard par 72 championship golf course, driving range, putting green, Pro shop, Har-Tru tennis courts, heated community pool and spa, concession bistro, state of the art fitness center, bocce ball, pickle ball and the clubhouse with fine dining, grill room and patio dining. Very active social membership. Ideally located close to shopping, restaurants and award winning beaches.
Location
State FL
County Manatee
Community The Villages At Tara
Zoning PD-R/WP-
Rooms
Other Rooms Den/Library/Office, Great Room, Inside Utility
Interior
Interior Features Ceiling Fans(s), Eat-in Kitchen, Master Bedroom Main Floor, Open Floorplan, Split Bedroom, Stone Counters, Walk-In Closet(s)
Heating Central
Cooling Central Air
Flooring Laminate, Tile
Furnishings Furnished
Fireplace false
Appliance Dishwasher, Dryer, Microwave, Range, Refrigerator, Washer
Laundry Inside, Laundry Closet
Exterior
Exterior Feature Irrigation System, Sliding Doors
Garage Garage Door Opener, Guest
Garage Spaces 1.0
Community Features Buyer Approval Required, Deed Restrictions, Fitness Center, Golf Carts OK, Golf, Pool, Sidewalks, Tennis Courts
Utilities Available Cable Connected, Electricity Connected, Sewer Connected, Underground Utilities
Amenities Available Clubhouse, Fitness Center, Golf Course, Maintenance, Pickleball Court(s), Recreation Facilities, Tennis Court(s)
Waterfront false
View Golf Course
Roof Type Shingle
Porch Covered, Enclosed, Screened
Parking Type Garage Door Opener, Guest
Attached Garage false
Garage true
Private Pool No
Building
Lot Description In County, On Golf Course, Sidewalk, Paved
Story 1
Entry Level One
Foundation Slab
Lot Size Range 2 to less than 5
Sewer Public Sewer
Water Public
Architectural Style Contemporary
Structure Type Block, Stucco
New Construction false
Construction Status Appraisal,Financing,Inspections
Schools
Elementary Schools Tara Elementary
Middle Schools Braden River Middle
High Schools Braden River High
Others
Pets Allowed Yes
HOA Fee Include Pool, Maintenance Structure, Maintenance Grounds, Management, Recreational Facilities
Senior Community No
Pet Size Small (16-35 Lbs.)
Ownership Condominium
Monthly Total Fees $770
Acceptable Financing Cash, Conventional
Membership Fee Required Required
Listing Terms Cash, Conventional
Num of Pet 1
Special Listing Condition None
Read Less
Want to know what your home might be worth? Contact us for a FREE valuation!

Our team is ready to help you sell your home for the highest possible price ASAP

© 2024 My Florida Regional MLS DBA Stellar MLS. All Rights Reserved.
Bought with RE/MAX LOCAL EXPERT







