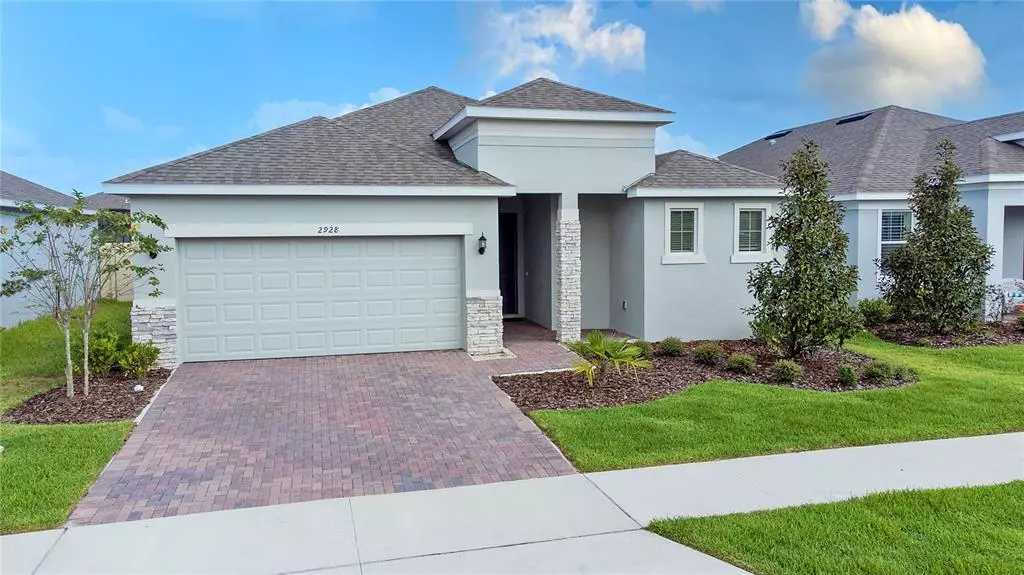$419,900
$419,900
For more information regarding the value of a property, please contact us for a free consultation.
2928 DEERBERRY LN Clermont, FL 34714
4 Beds
2 Baths
1,801 SqFt
Key Details
Sold Price $419,900
Property Type Single Family Home
Sub Type Single Family Residence
Listing Status Sold
Purchase Type For Sale
Square Footage 1,801 sqft
Price per Sqft $233
Subdivision Serenoa Vlg 2 Ph 1B-1
MLS Listing ID O5979943
Sold Date 01/11/22
Bedrooms 4
Full Baths 2
Construction Status Inspections,No Contingency
HOA Fees $79/mo
HOA Y/N Yes
Year Built 2021
Annual Tax Amount $2,670
Lot Size 6,098 Sqft
Acres 0.14
Property Description
In the amazing Serenoa Community, this modern-looking new one-story home used for only 3 months is composed of 4 bedrooms, 2 full baths, an open family dining space, 2 car garage, and a porch/backyard with plenty of space for a future pool can be your future home.
Entering the home, in the main hall to the left you have the garage, drop zone and laundry - pre-plumbed for a washtub. To the right, you have the master bedroom with a double sink and upgraded shower master bath, and a big walk-in closet. Back to the main hall, you have the kitchen with white cabinets, silver handles and Gray Quartz countertop with a big isle, stainless steel appliances, and an oversized pantry. Kitchen integrated with dining and living room with plenty of daytime sunlight. Living room with a sliding door to the backyard and serving as a hub to the other 3 bedrooms (2 to the right and 1 to the left) and additional bath.
All well finished by the reputed Park Square Builder and very well taken care of by the owners /sellers.
A community composed of: State of the Art Clubhouse, Resort-style and Lap Pool, Interactive Splash Pool, Covered Lounge Area with Fireplace, Fitness Center with 24 Hour Access, Walking Trails, Dog Park and Playground.
Location
State FL
County Lake
Community Serenoa Vlg 2 Ph 1B-1
Interior
Interior Features High Ceilings, Kitchen/Family Room Combo, Living Room/Dining Room Combo, Master Bedroom Main Floor, Open Floorplan, Stone Counters, Thermostat, Walk-In Closet(s)
Heating Central
Cooling Central Air
Flooring Ceramic Tile
Fireplace false
Appliance Dishwasher, Microwave, Range
Exterior
Exterior Feature Irrigation System, Lighting, Sidewalk, Sliding Doors, Sprinkler Metered
Garage Spaces 2.0
Utilities Available Cable Connected, Electricity Connected, Sprinkler Meter, Water Connected
Waterfront false
Roof Type Shingle
Attached Garage true
Garage true
Private Pool No
Building
Story 1
Entry Level One
Foundation Slab
Lot Size Range 0 to less than 1/4
Builder Name Park Square
Sewer None
Water Public
Structure Type Block
New Construction false
Construction Status Inspections,No Contingency
Schools
Elementary Schools Sawgrass Bay Elementary
Middle Schools Windy Hill Middle
High Schools East Ridge High
Others
Pets Allowed Yes
Senior Community No
Ownership Fee Simple
Monthly Total Fees $79
Membership Fee Required Required
Special Listing Condition None
Read Less
Want to know what your home might be worth? Contact us for a FREE valuation!

Our team is ready to help you sell your home for the highest possible price ASAP

© 2024 My Florida Regional MLS DBA Stellar MLS. All Rights Reserved.
Bought with ENTERA REALTY LLC







