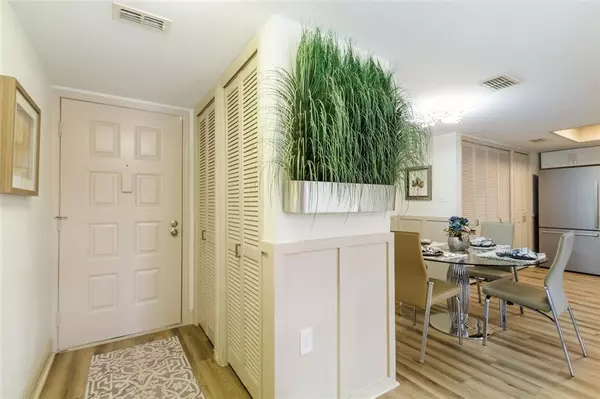$180,000
$169,900
5.9%For more information regarding the value of a property, please contact us for a free consultation.
2687 SABAL SPRINGS CIR #J 206 Clearwater, FL 33761
1 Bed
2 Baths
805 SqFt
Key Details
Sold Price $180,000
Property Type Condo
Sub Type Condominium
Listing Status Sold
Purchase Type For Sale
Square Footage 805 sqft
Price per Sqft $223
Subdivision Misty Spgs Condo
MLS Listing ID O5993280
Sold Date 01/11/22
Bedrooms 1
Full Baths 1
Half Baths 1
Condo Fees $325
Construction Status No Contingency
HOA Y/N No
Year Built 1980
Annual Tax Amount $341
Lot Size 2.120 Acres
Acres 2.12
Property Description
Misty Springs condo better than NEW! This 1BD/1.5BA end unit on the second floor has been lovingly redone using updated materials and is totally ready for a new Owner. From the moment you enter the front door you will be impressed with the level of quality and details in this property. You will love the open concept of the property and the gorgeous Wide Plank Vinyl Flooring that flows thru the entire unit. The spacious living room features a gorgeous Stonewashed Brick wall and opens up onto the Tile Floored patio thru sliding glass doors. Entertaining guests will be a pleasure in your Brand New up to date Kitchen featuring gorgous NEW BLUE Lower Cabinets and Light and Bright Upper Cabinets, stunning Quartz countertops and new hardware New Stainless Steel appliances include a Range, Dishwasher, Microwave and Refrigerator. The gorgous Porcelain Farmhouse Sink is the focal point in the kitchen. Dishwashing will be a pleasure as you look out the window onto the spacious screened patio with New Tile Flooring Large pantry allows plenty of room for food and storage. The laundry closet in the kitchen provides ease in doing the laundry. Guests will be in awe at the gorgeous half bath featuring Beadboard, New Vanity, Porcelain Farmhouse Sink and New Commode. You will love the secluded Master Bedroom with Designer Blue Wood Accent Wall. Light and Brignt with Ceiling fan and window Easy access to the En Suite thru the gorgeous Glass BARN DOOR. Master Bath features a large quartz countertop with Vessel Sink and Stunning Tile Trimmed Lighted LED Mirror. There is sliding frosted door to the the Shower. Large Shower features Rainhead and New Hardware. Relax with a Glass of Wine and a good book on the spacious screened patio with pass thru to the kitchen and a great view of the property. Misty Springs features a Community Pool, Small Clubhouse, Tennis Courtsand Car Wash area for Residents. Great location in the center of Countryside with easy access to Shopping, Restaurants, Schools, Churches, Hospitals, and Major Highways. Hurry and Schedule a private showing today. This Model Perfect property willl not last long.
Location
State FL
County Pinellas
Community Misty Spgs Condo
Rooms
Other Rooms Attic, Great Room, Inside Utility
Interior
Interior Features Ceiling Fans(s), Living Room/Dining Room Combo, Open Floorplan, Solid Surface Counters, Solid Wood Cabinets, Thermostat, Walk-In Closet(s), Window Treatments
Heating Central
Cooling Central Air
Flooring Other
Furnishings Unfurnished
Fireplace false
Appliance Dishwasher, Disposal, Electric Water Heater, Microwave, Range, Refrigerator
Laundry In Kitchen
Exterior
Exterior Feature Balcony, Sliding Doors
Garage Assigned
Community Features Association Recreation - Owned, Deed Restrictions, Pool, Tennis Courts
Utilities Available Cable Available, Electricity Connected, Sewer Connected, Underground Utilities, Water Connected
Amenities Available Pool, Tennis Court(s)
Waterfront false
View Pool, Tennis Court
Roof Type Shingle,Tile
Porch Enclosed, Patio, Screened
Parking Type Assigned
Garage false
Private Pool No
Building
Story 2
Entry Level One
Foundation Slab
Sewer Public Sewer
Water None
Architectural Style Mediterranean
Structure Type Block,Stucco,Wood Frame
New Construction false
Construction Status No Contingency
Schools
Elementary Schools Leila G Davis Elementary-Pn
Middle Schools Safety Harbor Middle-Pn
High Schools Clearwater High-Pn
Others
Pets Allowed No
HOA Fee Include Pool,Escrow Reserves Fund,Maintenance Structure,Maintenance Grounds,Management,Pool
Senior Community No
Ownership Condominium
Monthly Total Fees $325
Acceptable Financing Cash, Conventional
Membership Fee Required Required
Listing Terms Cash, Conventional
Special Listing Condition None
Read Less
Want to know what your home might be worth? Contact us for a FREE valuation!

Our team is ready to help you sell your home for the highest possible price ASAP

© 2024 My Florida Regional MLS DBA Stellar MLS. All Rights Reserved.
Bought with DALTON WADE INC







