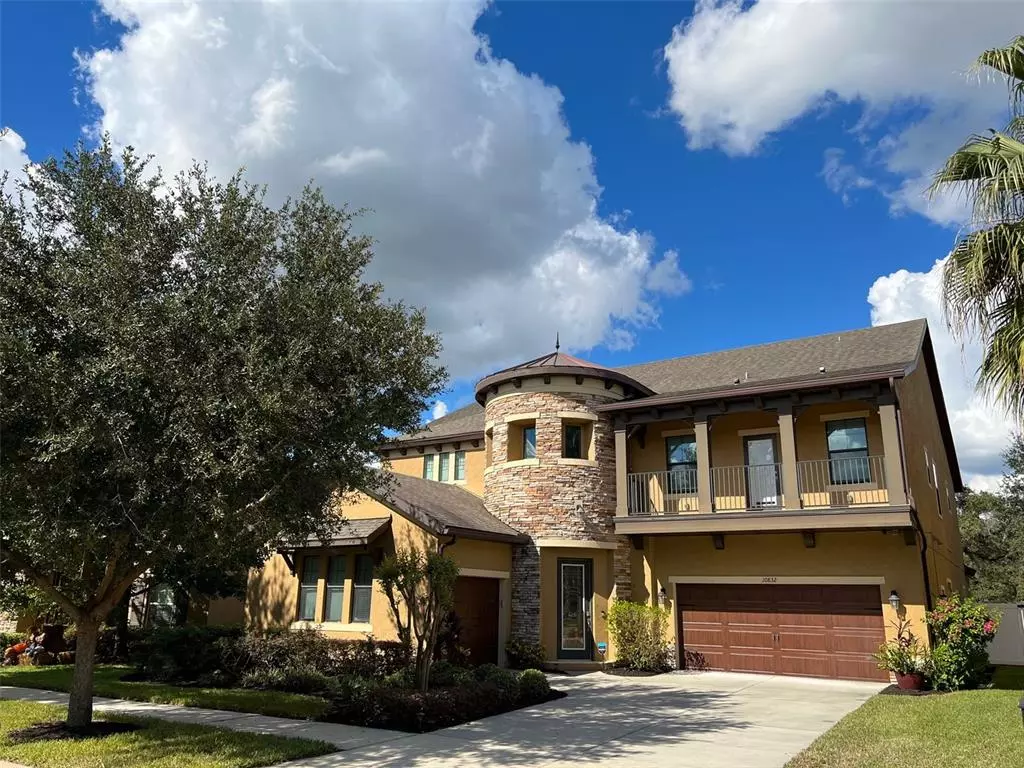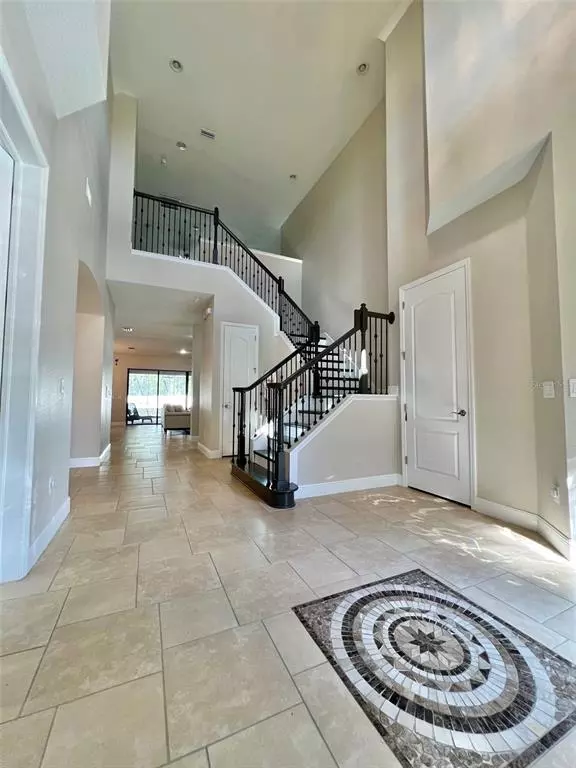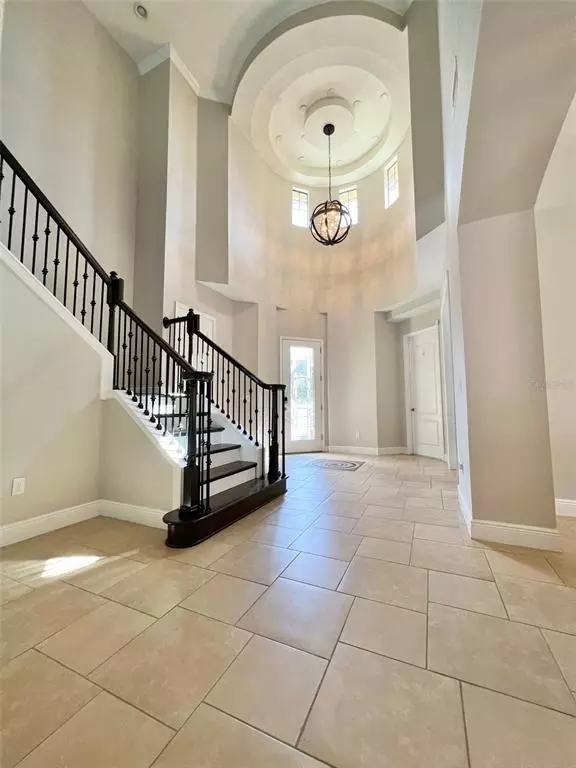$830,000
$825,000
0.6%For more information regarding the value of a property, please contact us for a free consultation.
10832 CHARMWOOD DR Riverview, FL 33569
5 Beds
5 Baths
4,458 SqFt
Key Details
Sold Price $830,000
Property Type Single Family Home
Sub Type Single Family Residence
Listing Status Sold
Purchase Type For Sale
Square Footage 4,458 sqft
Price per Sqft $186
Subdivision Manors At Forest Glen
MLS Listing ID T3335873
Sold Date 01/07/22
Bedrooms 5
Full Baths 4
Half Baths 1
Construction Status Other Contract Contingencies
HOA Fees $116/qua
HOA Y/N Yes
Year Built 2014
Annual Tax Amount $6,505
Lot Size 7,840 Sqft
Acres 0.18
Property Description
BACK ON THE MARKET!! BUYER FINANCING FELL THROUGH! STUNNING NEWLY RENOVATED home in the desirable GATED community Manors at Forest Glen! From the two balconies to the expansive dual master suites, this 5 bedroom, 4.5 baths, split 3 car garage home reflects beauty and style with UPGRADES throughout. The SPECTACULAR two-story rotunda foyer guides you into both the den/office and formal dining area, leading to the spacious kitchen and combination great room perfect for entertaining. Fall in love with the DREAM kitchen with an abundance of upper and lower cabinets, stainless steel appliances, Quartzite countertops, decorative backsplash, walk-in pantry, and an OVERSIZED island with extra storage. Large pocketing sliding doors lead to a backyard OASIS with a large, screened lanai overlooking the sparkling heated saltwater pool and spa complete with outdoor kitchen. The secluded downstairs Master Suite is perfect for visiting guests or in-law suite with large bedroom, two walk-in closets, dual sinks, garden tub and a huge walk-in shower. Take the custom wood stairs with wrought iron spindles to the upper level where the LARGE bonus room has a wet bar with a mini-fridge and surround sound speakers. Through sliders, venture out onto the extended balcony overlooking the pool where you can relax and enjoy the beautiful sunrises and sunsets. The 2nd owner's suite is a LUXURIOUS retreat featuring two large walk-in closets with custom organizers, a REMODELED SPA-LIKE BATH with his and her vanities, freestanding tub, and oversized walk-in shower. The other three nicely sized bedrooms are on the opposite side of the house and 2 bedrooms are connected with a Jack-n-Jill bathroom, another bathroom is close to the 4th bedroom which has its own private balcony. The large upstairs laundry room offers more storage, cabinets with granite countertops, and utility sink making washing clothes so much easier! This home has so many extras and premium interior finishes such as designer lighting fixtures, NEW QUARTZ AND GRANITE countertops, NEW bathroom fixtures, NEW luxury vinyl plank flooring, NEW wood stairs, NEW whole house water filtration and softener system, central vacuum, 8’ interior doors, 5 ¼ baseboards...too many to list! The interior is FRESHLY PAINTED and has NO CARPET! Schedule your private showing for this ONE-OF-A-KIND GEM today!
Location
State FL
County Hillsborough
Community Manors At Forest Glen
Zoning PD
Rooms
Other Rooms Bonus Room, Breakfast Room Separate, Den/Library/Office, Formal Dining Room Separate, Great Room, Inside Utility, Interior In-Law Suite
Interior
Interior Features Ceiling Fans(s), Central Vaccum, Crown Molding, Eat-in Kitchen, High Ceilings, Kitchen/Family Room Combo, Master Bedroom Main Floor, Dormitorio Principal Arriba, Open Floorplan, Pest Guard System, Solid Surface Counters, Solid Wood Cabinets, Split Bedroom, Stone Counters, Thermostat, Tray Ceiling(s), Walk-In Closet(s), Wet Bar, Window Treatments
Heating Central, Electric
Cooling Central Air
Flooring Ceramic Tile, Tile, Vinyl
Fireplace false
Appliance Built-In Oven, Cooktop, Dishwasher, Disposal, Electric Water Heater, Exhaust Fan, Kitchen Reverse Osmosis System, Microwave, Range Hood, Refrigerator, Water Filtration System, Water Softener
Laundry Inside, Laundry Room, Upper Level
Exterior
Exterior Feature Balcony, Fence, Hurricane Shutters, Irrigation System, Outdoor Kitchen, Sidewalk, Sliding Doors
Garage Driveway, Garage Door Opener, Split Garage
Garage Spaces 3.0
Fence Vinyl
Pool Child Safety Fence, Deck, Heated, In Ground, Lighting, Salt Water, Screen Enclosure
Community Features Gated, Playground, Sidewalks
Utilities Available BB/HS Internet Available, Cable Available, Electricity Connected, Public, Sewer Connected, Street Lights, Underground Utilities, Water Connected
Amenities Available Gated, Playground
Waterfront false
Roof Type Shingle
Porch Patio, Screened
Parking Type Driveway, Garage Door Opener, Split Garage
Attached Garage true
Garage true
Private Pool Yes
Building
Lot Description In County, Sidewalk, Paved
Story 2
Entry Level Two
Foundation Slab
Lot Size Range 0 to less than 1/4
Sewer Public Sewer
Water Public
Structure Type Block,Stone,Stucco
New Construction false
Construction Status Other Contract Contingencies
Schools
Elementary Schools Warren Hope Dawson Elementary
Middle Schools Rodgers-Hb
High Schools Riverview-Hb
Others
Pets Allowed Yes
HOA Fee Include Private Road,Trash
Senior Community No
Ownership Fee Simple
Monthly Total Fees $116
Acceptable Financing Cash, Conventional, FHA, VA Loan
Membership Fee Required Required
Listing Terms Cash, Conventional, FHA, VA Loan
Special Listing Condition None
Read Less
Want to know what your home might be worth? Contact us for a FREE valuation!

Our team is ready to help you sell your home for the highest possible price ASAP

© 2024 My Florida Regional MLS DBA Stellar MLS. All Rights Reserved.
Bought with CHARLES RUTENBERG REALTY INC







