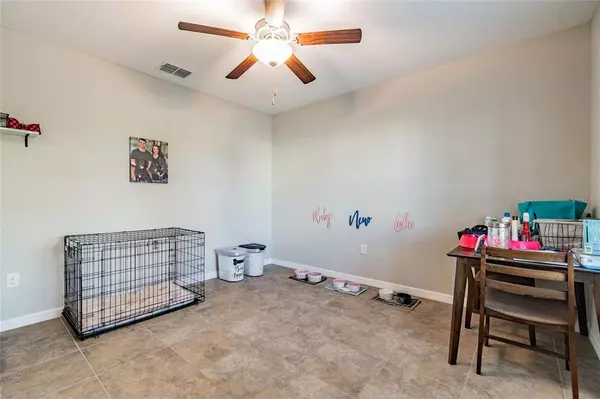$410,000
$399,900
2.5%For more information regarding the value of a property, please contact us for a free consultation.
11211 SAGE CANYON DR Riverview, FL 33578
4 Beds
3 Baths
2,635 SqFt
Key Details
Sold Price $410,000
Property Type Single Family Home
Sub Type Single Family Residence
Listing Status Sold
Purchase Type For Sale
Square Footage 2,635 sqft
Price per Sqft $155
Subdivision Ventana Grvs Ph 1
MLS Listing ID T3342347
Sold Date 12/30/21
Bedrooms 4
Full Baths 2
Half Baths 1
Construction Status Inspections
HOA Fees $8/ann
HOA Y/N Yes
Year Built 2020
Annual Tax Amount $3,604
Lot Size 6,098 Sqft
Acres 0.14
Lot Dimensions 50x120
Property Description
Why wait to build when you can move right in to this almost new 4BR, 2.5BA home featuring downstairs FLEX room and HUGE upstairs loft! You'll love this floor plan with so many creative ways to use your home ~ downstairs flex room can be used as a study, formal dining area ~ you decide how to use this space! Family room is spacious and open to the Dining Room and large kitchen which makes entertaining a delight! Loads of 42" wood cabinets with crown molding provide ample space for any cook and closet pantry provides even more storage. Large center island will be THE gathering spot for many family occasions. Slider's lead to the backyard, fenced for extra privacy. Upstairs you'll find the HUGE loft, perfect for a play area, exercise equipment or space for the kids to watch their own TV. Laundry room is centrally located making it a breeze for everyone to access. Master suite is generous and master bath features dual sinks, large shower and large walk-in-closet. You'll love calling Ventana "HOME" with its easy commute, nearby shopping and restaurants, and the lifestyle the community provides with the beautiful clubhouse, large swimming pool where you can lounge poolside in the luxurious cabanas, playground, walking trails, dog park, grilling & picnic area, pickleball ~ SO MUCH TO ENJOY!
Location
State FL
County Hillsborough
Community Ventana Grvs Ph 1
Zoning PD
Rooms
Other Rooms Family Room, Inside Utility, Loft
Interior
Interior Features Ceiling Fans(s), Eat-in Kitchen, Kitchen/Family Room Combo, Dormitorio Principal Arriba, Open Floorplan, Split Bedroom, Walk-In Closet(s)
Heating Central
Cooling Central Air
Flooring Carpet, Ceramic Tile
Furnishings Unfurnished
Fireplace false
Appliance Dishwasher, Disposal, Microwave, Range, Refrigerator
Laundry Inside, Laundry Room, Upper Level
Exterior
Exterior Feature Fence, Hurricane Shutters, Irrigation System, Sidewalk, Sliding Doors
Garage Garage Door Opener
Garage Spaces 2.0
Fence Vinyl
Community Features Deed Restrictions, Playground, Pool, Sidewalks
Utilities Available BB/HS Internet Available
Waterfront false
Roof Type Shingle
Porch Patio
Parking Type Garage Door Opener
Attached Garage true
Garage true
Private Pool No
Building
Story 2
Entry Level Two
Foundation Slab
Lot Size Range 0 to less than 1/4
Builder Name Lennar
Sewer Public Sewer
Water Public
Structure Type Block,Stucco
New Construction false
Construction Status Inspections
Schools
Elementary Schools Sessums-Hb
Middle Schools Rodgers-Hb
High Schools Spoto High-Hb
Others
Pets Allowed Yes
Senior Community No
Ownership Fee Simple
Monthly Total Fees $8
Acceptable Financing Cash, Conventional, FHA, VA Loan
Membership Fee Required Required
Listing Terms Cash, Conventional, FHA, VA Loan
Special Listing Condition None
Read Less
Want to know what your home might be worth? Contact us for a FREE valuation!

Our team is ready to help you sell your home for the highest possible price ASAP

© 2024 My Florida Regional MLS DBA Stellar MLS. All Rights Reserved.
Bought with OPENDOOR BROKERAGE LLC







