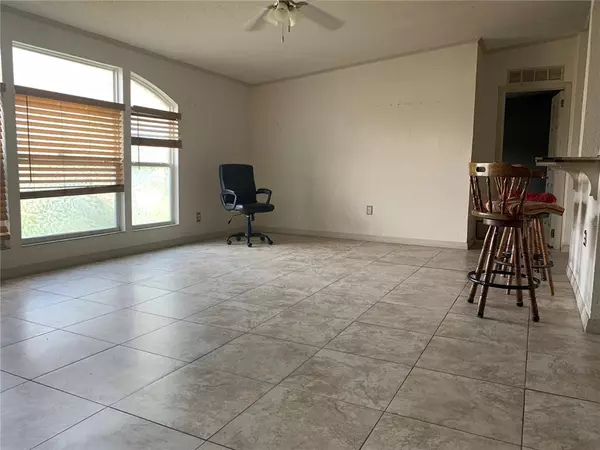$179,900
$179,900
For more information regarding the value of a property, please contact us for a free consultation.
1425 SE PEACH DR Arcadia, FL 34266
4 Beds
2 Baths
2,272 SqFt
Key Details
Sold Price $179,900
Property Type Other Types
Sub Type Mobile Home
Listing Status Sold
Purchase Type For Sale
Square Footage 2,272 sqft
Price per Sqft $79
Subdivision Forest Pine Estates
MLS Listing ID C7449320
Sold Date 12/29/21
Bedrooms 4
Full Baths 2
HOA Y/N No
Year Built 2004
Annual Tax Amount $2,514
Lot Size 0.500 Acres
Acres 0.5
Lot Dimensions 137x159
Property Description
HUGE and well maintained 4 Bedroom, 2 Bathroom Modular Home in Forest Pines Neighborhood! This home has an open concept main living area, with security cameras throughout the exterior of the property. Large Kitchen with gorgeous tile backsplash, stainless steel appliances, center island, closet pantry and plenty of cabinetry. Dining room and living room have plenty of space for family gatherings. Dining room includes built in storage on the wall. Laundry room is inside the house and has a door leading you to the back deck. Fenced backyard also includes a new 20` x 12` metal storage shed plus, a second one (12` x 12`) perfect for all your tools. Home sits on 1/2 acre just minutes away from shopping, schools and medical facilities. One bedroom can be easily converted into a mother in-law apartment/studio with a private entrance. This house couldn't be more perfect! Call and Schedule your private showing today!
Location
State FL
County Desoto
Community Forest Pine Estates
Zoning RMF-M
Rooms
Other Rooms Interior In-Law Suite
Interior
Interior Features Ceiling Fans(s), Open Floorplan, Walk-In Closet(s)
Heating Central, Wall Units / Window Unit
Cooling Central Air
Flooring Laminate, Tile
Fireplace false
Appliance Cooktop, Electric Water Heater, Microwave, Refrigerator
Laundry Inside, Laundry Room
Exterior
Exterior Feature Fence, Sliding Doors, Storage
Garage Driveway
Garage Spaces 1.0
Fence Wire
Utilities Available Cable Available
Waterfront false
Roof Type Shingle
Porch Covered, Deck, Enclosed, Patio, Porch, Screened
Parking Type Driveway
Attached Garage true
Garage true
Private Pool No
Building
Lot Description Oversized Lot
Entry Level One
Foundation Crawlspace
Lot Size Range 1/2 to less than 1
Sewer Septic Tank
Water Public
Structure Type Wood Siding
New Construction false
Schools
Middle Schools Desoto Middle School
High Schools Desoto County High School
Others
Senior Community No
Ownership Fee Simple
Acceptable Financing Cash, Conventional
Listing Terms Cash, Conventional
Special Listing Condition None
Read Less
Want to know what your home might be worth? Contact us for a FREE valuation!

Our team is ready to help you sell your home for the highest possible price ASAP

© 2024 My Florida Regional MLS DBA Stellar MLS. All Rights Reserved.
Bought with COLDWELL BANKER SUNSTAR REALTY







