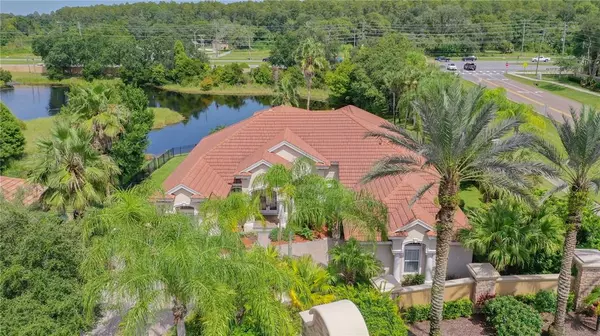$790,000
$799,000
1.1%For more information regarding the value of a property, please contact us for a free consultation.
989 CYPRESS COVE WAY Tarpon Springs, FL 34688
4 Beds
4 Baths
3,727 SqFt
Key Details
Sold Price $790,000
Property Type Single Family Home
Sub Type Single Family Residence
Listing Status Sold
Purchase Type For Sale
Square Footage 3,727 sqft
Price per Sqft $211
Subdivision Cypress Cove Estates
MLS Listing ID T3326359
Sold Date 12/24/21
Bedrooms 4
Full Baths 4
Construction Status Financing,Inspections
HOA Fees $233/ann
HOA Y/N Yes
Year Built 2004
Annual Tax Amount $10,109
Lot Size 0.460 Acres
Acres 0.46
Lot Dimensions 139x183x77x50x154
Property Description
Price Decrease!! Welcome home to this beautiful home nestled in lush landscape overlooking conservation pond w/fountains. Cypress Cove is a private, gated community of 28 homes. Spectacular floor plan features formal living & dining areas, Chef's kitchen w/granite counters, island w/cook top, large walk-in pantry and separate breakfast area overlooking the pool. Family room (open concept) off kitchen features double sided fireplace into the conservatory room. 1st floor master suite is spacious and has "garden" bath w/separate tub & shower and dual vanities. Three way split plan w/3 addt'l bedrooms on 1st level plus an office, a workout room & huge laundry room. Upstairs features a full bath, lg. storage closet and 26'X15' bonus room (perfect media room or could be 5th bedroom). Layout of home emphasizes the water views! Screened pool & gas heated spa. . Bonus features include 3 Trane AC systems, Barrel Tile Roof, Elongated Pavered Driveway, 3 car garage w/double door entry, Leaded Glass Entry doors, outdoor lighting & more. Enjoy your view of the conservation pond and its wildlife from your home that is positioned on the for maximum privacy. Convenient access to East Lake Rd, schools, beaches and shopping.
Location
State FL
County Pinellas
Community Cypress Cove Estates
Zoning RPD-0.5
Rooms
Other Rooms Attic, Bonus Room, Breakfast Room Separate, Den/Library/Office, Family Room, Formal Dining Room Separate, Formal Living Room Separate, Inside Utility, Media Room
Interior
Interior Features Ceiling Fans(s), Crown Molding, High Ceilings, Kitchen/Family Room Combo, Master Bedroom Main Floor, Open Floorplan, Solid Surface Counters, Solid Wood Cabinets, Split Bedroom, Walk-In Closet(s), Window Treatments
Heating Central, Natural Gas, Zoned
Cooling Central Air, Zoned
Flooring Carpet, Ceramic Tile
Fireplaces Type Gas, Family Room, Other
Fireplace true
Appliance Built-In Oven, Cooktop, Dishwasher, Disposal, Exhaust Fan, Gas Water Heater, Microwave, Refrigerator
Laundry Inside, Laundry Room
Exterior
Exterior Feature Fence, Irrigation System, Lighting, Rain Gutters, Sliding Doors, Sprinkler Metered
Garage Garage Door Opener, Oversized, Tandem
Garage Spaces 3.0
Fence Other
Pool Auto Cleaner, In Ground, Screen Enclosure
Community Features Deed Restrictions, Gated, Sidewalks
Utilities Available BB/HS Internet Available, Cable Available, Electricity Connected, Public, Sprinkler Meter, Street Lights, Underground Utilities
Amenities Available Fence Restrictions, Gated
Waterfront true
Waterfront Description Pond
View Y/N 1
Water Access 1
Water Access Desc Pond
View Pool, Water
Roof Type Tile
Porch Covered, Deck, Enclosed, Patio, Porch, Screened
Parking Type Garage Door Opener, Oversized, Tandem
Attached Garage true
Garage true
Private Pool Yes
Building
Lot Description Conservation Area, Corner Lot, Level, Oversized Lot, Paved, Private
Entry Level Two
Foundation Slab
Lot Size Range 1/4 to less than 1/2
Sewer Public Sewer
Water Public
Architectural Style Contemporary
Structure Type Block,Stucco
New Construction false
Construction Status Financing,Inspections
Schools
Elementary Schools Brooker Creek Elementary-Pn
Middle Schools East Lake Middle School Academy Of Engineering
High Schools East Lake High-Pn
Others
Pets Allowed Yes
Senior Community No
Ownership Fee Simple
Monthly Total Fees $233
Acceptable Financing Cash, Conventional
Membership Fee Required Required
Listing Terms Cash, Conventional
Special Listing Condition None
Read Less
Want to know what your home might be worth? Contact us for a FREE valuation!

Our team is ready to help you sell your home for the highest possible price ASAP

© 2024 My Florida Regional MLS DBA Stellar MLS. All Rights Reserved.
Bought with PRIME INT'L REAL ESTATE GROUP







