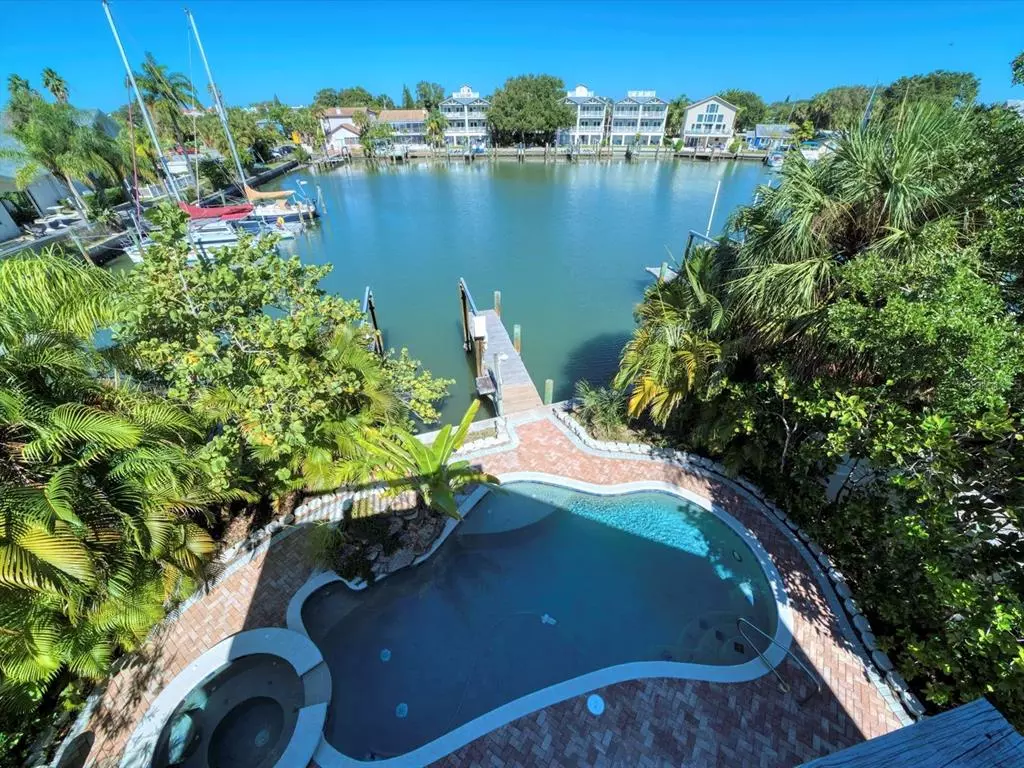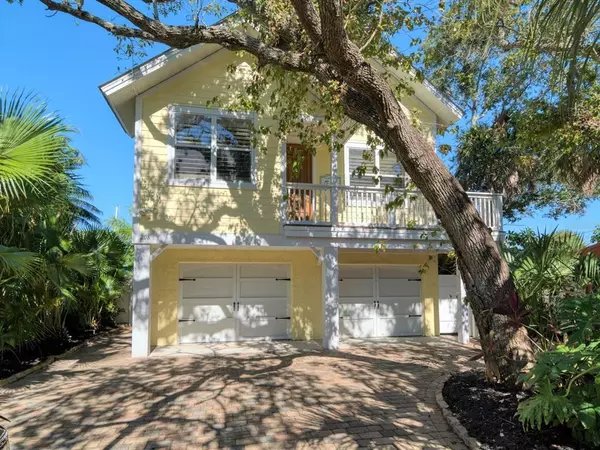$1,175,000
$1,150,000
2.2%For more information regarding the value of a property, please contact us for a free consultation.
208 16TH AVE Indian Rocks Beach, FL 33785
4 Beds
2 Baths
1,581 SqFt
Key Details
Sold Price $1,175,000
Property Type Single Family Home
Sub Type Single Family Residence
Listing Status Sold
Purchase Type For Sale
Square Footage 1,581 sqft
Price per Sqft $743
Subdivision Indian Beach Re-Revised 3Rd Add
MLS Listing ID U8143616
Sold Date 12/20/21
Bedrooms 4
Full Baths 2
Construction Status No Contingency
HOA Y/N No
Year Built 2002
Annual Tax Amount $6,047
Lot Size 5,662 Sqft
Acres 0.13
Property Description
Don’t miss this opportunity to live the Florida lifestyle in this gorgeous pool home located just one block from the white powdery sands of Indian Rocks Beach. This private Key West style home features an open floor plan and a light and bright dine-in kitchen that opens to a spacious family room with relaxing water views. There are two bedrooms on the main level that have plantation shutters, large closets with wooden shelving and they share a large hall bathroom that features custom tile and designer details. Upstairs you will find the master bedroom with its huge closet and additional cedar closets for storage, as well as sliders leading to a private deck for enjoying evening sunsets. The spacious ensuite has a jetted tub, double sink vanity and a huge walk-in shower. Paradise waits in the lushly landscaped and tropical backyard with its heated pool and spa with waterfall feature and bubblers on the swim platform. View mesmerizing sunsets, watch the dolphins play and enjoy the annual boat parade from the deep water dock or the covered patio. Located just steps to Kolb Park, restaurants, shopping and only a short drive to two airports this one won’t last long.
Location
State FL
County Pinellas
Community Indian Beach Re-Revised 3Rd Add
Rooms
Other Rooms Great Room, Inside Utility, Storage Rooms
Interior
Interior Features Ceiling Fans(s), Eat-in Kitchen, High Ceilings, In Wall Pest System, Kitchen/Family Room Combo, Living Room/Dining Room Combo, Open Floorplan, Pest Guard System, Solid Surface Counters, Solid Wood Cabinets, Stone Counters, Thermostat, Vaulted Ceiling(s), Walk-In Closet(s), Window Treatments
Heating Central, Electric, Heat Pump, Zoned
Cooling Central Air, Zoned
Flooring Ceramic Tile, Laminate
Fireplace false
Appliance Built-In Oven, Dishwasher, Disposal, Dryer, Electric Water Heater, Exhaust Fan, Microwave, Range, Refrigerator, Washer
Laundry Inside, Laundry Room
Exterior
Exterior Feature Fence, Hurricane Shutters, Irrigation System, Outdoor Shower, Sliding Doors
Garage Garage Door Opener, Guest, Oversized, Under Building
Garage Spaces 2.0
Fence Vinyl
Pool Gunite, Heated, In Ground, Lighting, Salt Water
Community Features Boat Ramp, Fishing, Fitness Center, Golf Carts OK, Park, Playground, Boat Ramp, Tennis Courts, Water Access, Waterfront
Utilities Available Cable Available, Electricity Available, Phone Available, Public, Sewer Available, Sprinkler Recycled, Street Lights
Waterfront true
Waterfront Description Canal - Saltwater,Intracoastal Waterway
View Y/N 1
Water Access 1
Water Access Desc Bay/Harbor,Beach - Public,Canal - Saltwater,Intracoastal Waterway
View Park/Greenbelt, Water
Roof Type Metal
Porch Covered, Deck, Patio, Rear Porch, Screened
Parking Type Garage Door Opener, Guest, Oversized, Under Building
Attached Garage true
Garage true
Private Pool Yes
Building
Lot Description FloodZone, City Limits, Paved
Entry Level Two
Foundation Stilt/On Piling
Lot Size Range 0 to less than 1/4
Sewer Public Sewer
Water Public
Structure Type Wood Frame
New Construction false
Construction Status No Contingency
Others
Pets Allowed Yes
Senior Community No
Ownership Fee Simple
Acceptable Financing Cash, Conventional
Listing Terms Cash, Conventional
Special Listing Condition None
Read Less
Want to know what your home might be worth? Contact us for a FREE valuation!

Our team is ready to help you sell your home for the highest possible price ASAP

© 2024 My Florida Regional MLS DBA Stellar MLS. All Rights Reserved.
Bought with COLDWELL BANKER RESIDENTIAL







