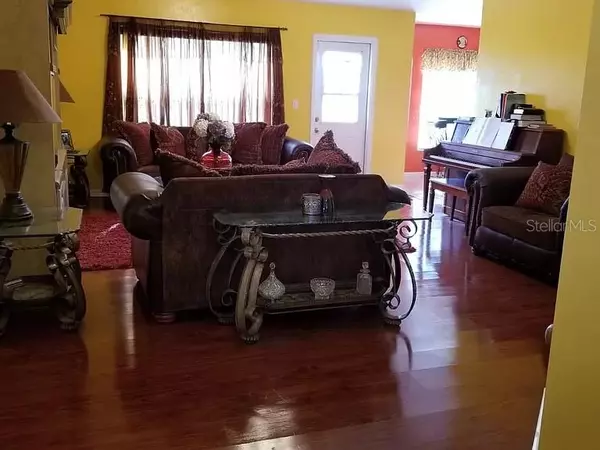$295,000
$295,000
For more information regarding the value of a property, please contact us for a free consultation.
237 DAVID AVE Lehigh Acres, FL 33936
4 Beds
2 Baths
2,223 SqFt
Key Details
Sold Price $295,000
Property Type Single Family Home
Sub Type Single Family Residence
Listing Status Sold
Purchase Type For Sale
Square Footage 2,223 sqft
Price per Sqft $132
Subdivision Admiral Lehigh Estates
MLS Listing ID O5969650
Sold Date 11/03/21
Bedrooms 4
Full Baths 2
Construction Status Financing
HOA Y/N No
Year Built 2004
Annual Tax Amount $2,913
Lot Size 0.320 Acres
Acres 0.32
Lot Dimensions 100x140
Property Description
Beautiful huge 4 Bedroom Home with a formal living room , dining room, and Family room.
Oversized lot in desirable area of Lehigh Acres. CBS Construction
Newer HVAC unit installed 2019. New Water Heater 2021. Freshly painted exterior. Newer installed laminate wood floors (2018). Ceramic tiles in all the wet areas including front porch. Enjoy the sunrise from your covered and screened sun porch.
Walk from your backyard onto the tranquil Lehigh Acres Trailhead Park and enjoy the sunset from a seated gazebo with your family and friends or have a fun family get together.
Home sits on a third of an acre.
Home has a beautiful oversized master bedroom with his and hers closets. Separate water closet with window and a combination shower and tub.
When entering this home you are greeted with an open formal living room, and on both sides you have a den/flex room and formal dining room.
Matching stainless steel appliances in kitchen. The home is equipped with ADT monitored security system.
This beautiful home is close to grocery stores, pharmacies, churches, and parks. The area boast great schools - School of Arts for Elementary, Middle, High and Charter school. Come enjoy your new home in a beautiful and established neighborhood.
CALL NOW!!! This property won't last!!!
Submit your highest and best offer.
Location
State FL
County Lee
Community Admiral Lehigh Estates
Zoning RM-2
Rooms
Other Rooms Breakfast Room Separate, Den/Library/Office, Family Room, Formal Dining Room Separate, Formal Living Room Separate, Great Room
Interior
Interior Features Cathedral Ceiling(s), Ceiling Fans(s), Eat-in Kitchen, Master Bedroom Main Floor, Thermostat, Walk-In Closet(s), Window Treatments
Heating Central, Electric
Cooling Central Air, Humidity Control
Flooring Carpet, Ceramic Tile, Laminate, Tile
Furnishings Unfurnished
Fireplace false
Appliance Dishwasher, Disposal, Electric Water Heater, Microwave, Range, Refrigerator
Laundry Inside, Laundry Room
Exterior
Exterior Feature Hurricane Shutters, Irrigation System, Lighting, Rain Gutters
Garage Driveway, Garage Door Opener
Garage Spaces 2.0
Community Features Park, Playground, Pool, Tennis Courts
Utilities Available BB/HS Internet Available, Cable Available, Electricity Available, Electricity Connected, Phone Available, Public, Street Lights, Underground Utilities, Water Connected
Waterfront false
View Garden, Park/Greenbelt, Trees/Woods
Roof Type Shingle
Porch Covered, Front Porch, Rear Porch, Screened
Parking Type Driveway, Garage Door Opener
Attached Garage true
Garage true
Private Pool No
Building
Lot Description In County, Near Public Transit, Oversized Lot, Paved
Story 1
Entry Level One
Foundation Slab
Lot Size Range 1/4 to less than 1/2
Sewer Public Sewer
Water Public
Architectural Style Ranch
Structure Type Block,Concrete
New Construction false
Construction Status Financing
Schools
Elementary Schools Verterans Park Academy For The Arts
Middle Schools Veterans Park Academy For The Arts
High Schools East Lee County High School
Others
Pets Allowed Yes
Senior Community No
Ownership Fee Simple
Acceptable Financing Cash, Conventional, USDA Loan
Listing Terms Cash, Conventional, USDA Loan
Special Listing Condition None
Read Less
Want to know what your home might be worth? Contact us for a FREE valuation!

Our team is ready to help you sell your home for the highest possible price ASAP

© 2024 My Florida Regional MLS DBA Stellar MLS. All Rights Reserved.
Bought with YOUR HOME SOLD GUARANTEED REALTY







