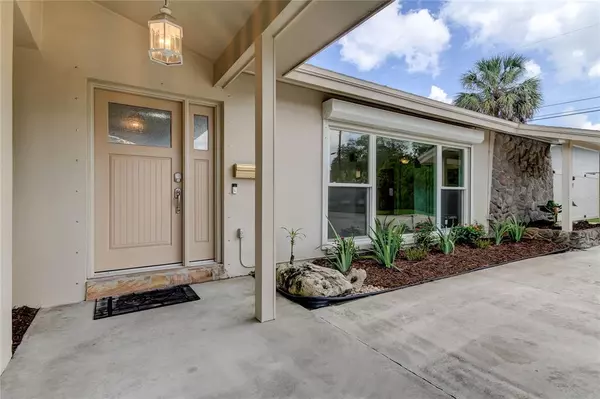$552,500
$565,000
2.2%For more information regarding the value of a property, please contact us for a free consultation.
3424 PARK ST N St Petersburg, FL 33710
3 Beds
2 Baths
1,620 SqFt
Key Details
Sold Price $552,500
Property Type Single Family Home
Sub Type Single Family Residence
Listing Status Sold
Purchase Type For Sale
Square Footage 1,620 sqft
Price per Sqft $341
Subdivision Colonial Lane 2Nd Jungle Add
MLS Listing ID U8134399
Sold Date 10/22/21
Bedrooms 3
Full Baths 2
Construction Status Other Contract Contingencies
HOA Y/N No
Year Built 1965
Annual Tax Amount $2,391
Lot Size 0.260 Acres
Acres 0.26
Lot Dimensions 102x109
Property Description
Desirable St. Pete Jungle Terrace neighborhood. Updated solar home, 3 bedroom, 2 bath w/split plan bedrooms. The KITCHEN is a cooking enthusiasts dream and has tons of storage (including a walk-in pantry) & well-thought out touches such as a stainless steel backsplash to make it look great & upkeep a breeze. The trim molding & doors were hand-stained by owners & give the home a warm, welcoming feel. SMART HOME features include: Ring Video Doorbell, B-Hyve Sprinkler, Moen Smart Shower, Shlage Door Lock, & MyQ Garage Door Opener. A Long list of UP-GRADES is found in an attachment. Buyer is responsible to remeasure rooms for personal needs & listing measurements are to be considered approximations. 1 year Home Protection Plan w/American Home Shield for Buyer's convenience. Use AS-IS Residential Contract for Sale and Purchase and supply proof of funds.
Location
State FL
County Pinellas
Community Colonial Lane 2Nd Jungle Add
Zoning SFR
Direction N
Rooms
Other Rooms Florida Room
Interior
Interior Features Built-in Features, Ceiling Fans(s), Eat-in Kitchen, Kitchen/Family Room Combo, L Dining, Living Room/Dining Room Combo, Master Bedroom Main Floor, Solid Surface Counters, Solid Wood Cabinets, Split Bedroom, Thermostat, Walk-In Closet(s)
Heating Central
Cooling Central Air
Flooring Carpet, Tile
Furnishings Unfurnished
Fireplace false
Appliance Dishwasher, Disposal, Dryer, Exhaust Fan, Microwave, Range, Refrigerator, Solar Hot Water, Solar Hot Water, Washer
Laundry In Garage
Exterior
Exterior Feature Fence, Hurricane Shutters, Irrigation System
Garage Circular Driveway, Garage Door Opener, Garage Faces Side, Ground Level, Parking Pad
Garage Spaces 2.0
Fence Vinyl
Pool Gunite, In Ground
Utilities Available Cable Available, Electricity Connected, Natural Gas Connected, Public, Solar, Sprinkler Well, Water Connected
Waterfront false
Roof Type Shingle
Porch Deck
Parking Type Circular Driveway, Garage Door Opener, Garage Faces Side, Ground Level, Parking Pad
Attached Garage true
Garage true
Private Pool Yes
Building
Lot Description City Limits, In County, Level, Near Public Transit, Oversized Lot, Paved
Story 1
Entry Level One
Foundation Slab
Lot Size Range 1/4 to less than 1/2
Sewer Public Sewer
Water Public
Architectural Style Traditional
Structure Type Block
New Construction false
Construction Status Other Contract Contingencies
Others
Senior Community No
Ownership Fee Simple
Acceptable Financing Cash, Conventional
Listing Terms Cash, Conventional
Special Listing Condition None
Read Less
Want to know what your home might be worth? Contact us for a FREE valuation!

Our team is ready to help you sell your home for the highest possible price ASAP

© 2024 My Florida Regional MLS DBA Stellar MLS. All Rights Reserved.
Bought with CHARLES RUTENBERG REALTY INC







