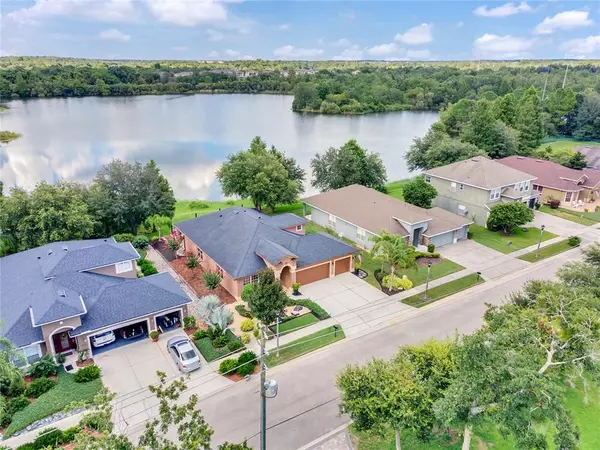$529,000
$539,500
1.9%For more information regarding the value of a property, please contact us for a free consultation.
2564 MORNING STAR PL Oviedo, FL 32765
4 Beds
2 Baths
2,106 SqFt
Key Details
Sold Price $529,000
Property Type Single Family Home
Sub Type Single Family Residence
Listing Status Sold
Purchase Type For Sale
Square Footage 2,106 sqft
Price per Sqft $251
Subdivision Regency Estates
MLS Listing ID O5968919
Sold Date 10/04/21
Bedrooms 4
Full Baths 2
Construction Status Appraisal,Financing,Inspections
HOA Fees $58/mo
HOA Y/N Yes
Year Built 2005
Annual Tax Amount $3,502
Lot Size 7,840 Sqft
Acres 0.18
Property Description
Waterfront tranquility! Welcome to 2564 Morning Star Place! Located on a quiet, closed end road with water behind you and cows down the street, you have found your paradise. Gorgeous 4 bedroom home, with a much sought after 3 car garage, your new home has all of the updates! *New Kitchen* *New Bathrooms* *New Air Conditioner* *New Interior/Exterior Paint* *2019 Whole House Filtration System* *Roof 2015*. Now step out back and enjoy the oversized deck, perfect for entertaining, cooking out or that quiet cup of morning coffee while watching the sunrise. Plus, with lakefront living, you can launch your kayak from your backyard, fish from the shore and never worry about someone building behind you! All of the luxuries of a new build home, without the wait. Wonderfully located in Oviedo, close to 417, UCF, Research Park and within a short drive to both Sanford International/Orlando International Airports, local theme parks and beaches. Welcome Home!!
Location
State FL
County Seminole
Community Regency Estates
Zoning PUD
Rooms
Other Rooms Inside Utility
Interior
Interior Features Ceiling Fans(s), Kitchen/Family Room Combo, Master Bedroom Main Floor, Split Bedroom, Walk-In Closet(s)
Heating Central, Electric
Cooling Central Air
Flooring Carpet, Ceramic Tile
Fireplace false
Appliance Dishwasher, Microwave, Range, Water Filtration System
Laundry Laundry Room
Exterior
Exterior Feature Sidewalk
Garage Spaces 3.0
Utilities Available Electricity Connected, Public
Waterfront true
Waterfront Description Lake
View Y/N 1
View Water
Roof Type Shingle
Porch Deck, Rear Porch
Attached Garage true
Garage true
Private Pool No
Building
Lot Description FloodZone, Street Dead-End
Story 2
Entry Level One
Foundation Slab
Lot Size Range 0 to less than 1/4
Sewer Public Sewer
Water Public
Architectural Style Contemporary
Structure Type Block,Stucco
New Construction false
Construction Status Appraisal,Financing,Inspections
Others
Pets Allowed Yes
Senior Community No
Ownership Fee Simple
Monthly Total Fees $58
Acceptable Financing Cash, Conventional, FHA, VA Loan
Membership Fee Required Required
Listing Terms Cash, Conventional, FHA, VA Loan
Special Listing Condition None
Read Less
Want to know what your home might be worth? Contact us for a FREE valuation!

Our team is ready to help you sell your home for the highest possible price ASAP

© 2024 My Florida Regional MLS DBA Stellar MLS. All Rights Reserved.
Bought with RE/MAX TOWN & COUNTRY REALTY







