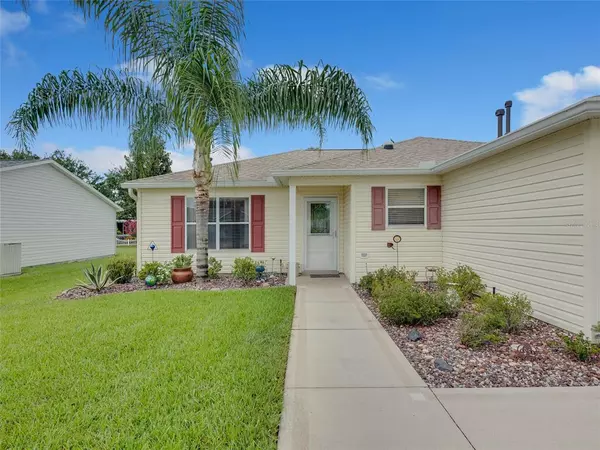$266,900
$264,900
0.8%For more information regarding the value of a property, please contact us for a free consultation.
9255 SE 178TH MADELINE LN The Villages, FL 32162
3 Beds
2 Baths
1,265 SqFt
Key Details
Sold Price $266,900
Property Type Single Family Home
Sub Type Single Family Residence
Listing Status Sold
Purchase Type For Sale
Square Footage 1,265 sqft
Price per Sqft $210
Subdivision The Villages
MLS Listing ID G5045636
Sold Date 09/29/21
Bedrooms 3
Full Baths 2
Construction Status Appraisal,Financing,Inspections
HOA Y/N No
Year Built 2001
Annual Tax Amount $2,956
Lot Size 6,534 Sqft
Acres 0.15
Lot Dimensions 65x100
Property Description
This UPDATED AND IMMACULATELY MAINTAINED 3 Bed/2 Bath (3r BR does NOT have a closet) CORPUS CHRISTIE home in THE VILLAGE OF SPRINGDALE w/ROOM FOR POSSIBLY A SWIM SPA OR LARGER POOL, has a NEW ROOF (2019), a split floor plan, a LARGE setback, PRIVACY hedges in the rear (NO KISSING LANAIS), GUTTERS ALL AROUND, a 4-car EXPANDED and PAINTED driveway & walkway, CARRIER A/C (2016), HWH (2013) and 3 SOLAR TUBES! The moment you step through the BEAUTIFUL CUT GLASS front door and enter the separated foyer, you will immediately feel welcomed by the warmth of the neutrally painted open dining/living room that has GORGEOUS Honey/Oak LAMINATE PLANK FLOORING throughout extending into the Den. The UPDATED Kitchen to the right of the foyer boasts BEAUTIFUL Ceramic Tile flooring, TILE BACKSPLASH, 24" TO THE CEILING MAPLE WOOD CABINETS, GRANITE counter-tops AND breakfast bar w/4 LEATHER bar stools that stay, a 5-burner Kenmore GAS stove w/grille (2018), Kenmore Refrigerator (2018), Kenmore Microwave (2018), Bosch Stainless Dishwasher (2018), and a LARGE pantry. The LARGE master bedroom on one side of the living room has BEAUTIFUL Honey/Oak VINYL PLANK FLOORING, a LARGE walk-in closet, and an ensuite bathroom w/CERAMIC TILE FLOORING, Maple WOOD Cabinetry, a BEAUTIFUL CERAMIC TILED WALK-IN SHOWER w/decorative engraved mosaic band and SLIDING GLASS DOORS. On the opposite side of the living room you will find the LARGE 2nd bedroom w/a closet and carpeting, the Den (does NOT have a closet), and the guest bathroom in between w/BEAUTIFUL CERAMIC TILE FLOORING, Maple Wood Cabinetry, and a TUB to relax in! The FLORIDA ROOM directly off the back of the Living Room is GLASS ENCLOSED w/AIR and has brick-paver flooring AND blinds for privacy making this room PERFECT for use as an extension of your main living space! Directly off of the Lanai is a BIRD-CAGED PATIO to sit out on and enjoy the outdoors without having to deal with those pesky mosquitos! There is also a small pad off the birdcage for a grille! The EXTREMELY CLEAN 1 & 1/2 car garage is accessible from the kitchen, has a PAINTED FLOOR, and contains the laundry area which includes a Samsung Washer & Gas Dryer (2018). Also, this AMAZING home also comes with a 10-YR TRANSFERRABLE TERMITE BOND and a FULLY PAID ONE-YEAR "SILVER" HOME WARRANTY WITH BROWARD FACTORY SERVICE (repair with NO service call fee)! You couldn't ask for a more CENTRAL AND CONVENIENT LOCATION as you are just a SHORT drive by car or golf cart to BOTH 42 and 441 for all your shopping needs, or to the Nancy Lopez Country Club, Springdale Adult Pool, Springdale Postal Center, Savannah Pool & Recreation Center, Mulberry Recreation Center, an abundance of champion and executive golf courses, and YOUR CHOICE of either Spanish Springs OR Sumter Landing for all your dining needs where you, your family and guests can enjoy the FAMOUS nightly entertainment! Tax line reflects Ad Valorem AND non-Ad Valorem YEARLY assessments as follows: Ad Valorem ($2,004.81), Non Ad-Valorem ($951.32), Bond ($491.50). BOND BALANCE: $3,652.84. THIS HOME IS PRICED TO SELL SO CALL FOR AN IMMEDIATE SHOWING!
Location
State FL
County Marion
Community The Villages
Zoning PUD
Interior
Interior Features Ceiling Fans(s), Open Floorplan, Split Bedroom, Stone Counters, Vaulted Ceiling(s), Walk-In Closet(s)
Heating Natural Gas
Cooling Central Air
Flooring Carpet, Ceramic Tile, Laminate, Vinyl
Fireplace false
Appliance Dishwasher, Disposal, Dryer, Gas Water Heater, Microwave, Range, Refrigerator, Washer
Exterior
Exterior Feature Irrigation System, Rain Gutters
Garage Spaces 1.0
Community Features Golf Carts OK, Golf, Tennis Courts
Utilities Available Cable Available, Electricity Connected, Natural Gas Connected, Public, Sewer Connected, Water Connected
Waterfront false
View Y/N 1
Roof Type Shingle
Porch Screened
Attached Garage true
Garage true
Private Pool No
Building
Story 1
Entry Level One
Foundation Slab
Lot Size Range 0 to less than 1/4
Sewer Public Sewer
Water Public
Structure Type Vinyl Siding,Wood Frame
New Construction false
Construction Status Appraisal,Financing,Inspections
Others
Pets Allowed Yes
Senior Community Yes
Ownership Fee Simple
Monthly Total Fees $164
Acceptable Financing Cash, Conventional, FHA, VA Loan
Membership Fee Required None
Listing Terms Cash, Conventional, FHA, VA Loan
Special Listing Condition None
Read Less
Want to know what your home might be worth? Contact us for a FREE valuation!

Our team is ready to help you sell your home for the highest possible price ASAP

© 2024 My Florida Regional MLS DBA Stellar MLS. All Rights Reserved.
Bought with RE/MAX PREMIER REALTY







