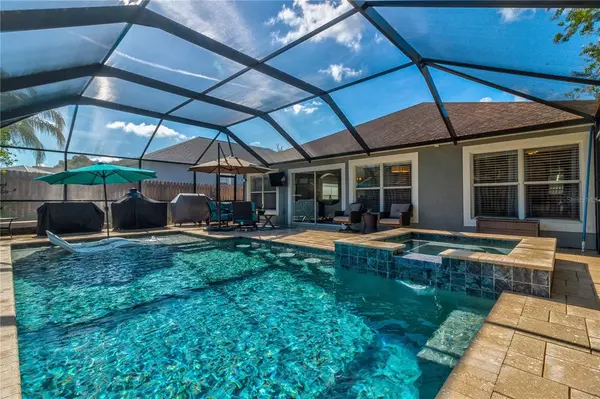$485,000
$475,000
2.1%For more information regarding the value of a property, please contact us for a free consultation.
11714 DERBYSHIRE DR Tampa, FL 33626
3 Beds
2 Baths
1,749 SqFt
Key Details
Sold Price $485,000
Property Type Single Family Home
Sub Type Single Family Residence
Listing Status Sold
Purchase Type For Sale
Square Footage 1,749 sqft
Price per Sqft $277
Subdivision Westchase Sec 225, 227, 229
MLS Listing ID U8132538
Sold Date 09/30/21
Bedrooms 3
Full Baths 2
Construction Status Inspections,Other Contract Contingencies
HOA Fees $23/ann
HOA Y/N Yes
Year Built 1995
Annual Tax Amount $3,917
Lot Size 6,098 Sqft
Acres 0.14
Property Description
A homeowners’ taste of paradise right in the desirable community of Westchase (The Shires). This 3 bedrooms, 2 bathrooms, 2 car garage move-in ready stunner is an entertainers’ dream. Stacked with an array of upgrades from appliances, to California Closets, a murphy bed to allow office space in a guest bedroom, to a built-in wine bar, oh and did I mention the resort-style pool? The remodeled kitchen overlooks this luxurious gas heated pool, which features an upgraded 7 jet heated spa, lounging area and underwater bar stools with multi- lighting features to create a great night ambiance. The enclosed pool has "cool to the touch" and easy to clean shell lock pavers providing plenty of space to entertain with room for multiple grills and an outdoor connection for a TV. The spacious master offers an updated ensuite bathroom as well as a walk-in California Closet. Even the garage offers bonuses with a utility sink and custom hurricane shutters. Along with the gorgeous house is living in close proximity to shopping, restaurants and the Veterans Expressway. The Westchase community is complete with a golf course, tennis courts, pools, and more, plus highly rated schools. Come check out this fabulous home before its gone!
Location
State FL
County Hillsborough
Community Westchase Sec 225, 227, 229
Zoning PD
Interior
Interior Features Built-in Features, Ceiling Fans(s), Eat-in Kitchen, High Ceilings, Kitchen/Family Room Combo, Vaulted Ceiling(s), Walk-In Closet(s)
Heating Central, Natural Gas
Cooling Central Air
Flooring Carpet, Wood
Fireplace false
Appliance Dishwasher, Disposal, Dryer, Microwave, Range, Refrigerator, Washer
Laundry Inside
Exterior
Exterior Feature Fence, Sliding Doors
Garage Spaces 2.0
Pool In Ground, Screen Enclosure
Community Features Deed Restrictions, Golf, Irrigation-Reclaimed Water, Park, Playground, Pool, Sidewalks, Tennis Courts
Utilities Available Cable Connected, Electricity Connected, Natural Gas Connected, Sewer Connected, Sprinkler Recycled, Street Lights, Water Connected
Waterfront false
Roof Type Shingle
Porch Patio, Screened
Attached Garage true
Garage true
Private Pool Yes
Building
Entry Level One
Foundation Slab
Lot Size Range 0 to less than 1/4
Sewer Public Sewer
Water Public
Structure Type Block
New Construction false
Construction Status Inspections,Other Contract Contingencies
Schools
Elementary Schools Westchase-Hb
Middle Schools Davidsen-Hb
High Schools Alonso-Hb
Others
Pets Allowed Yes
HOA Fee Include Common Area Taxes,Pool,Escrow Reserves Fund,Fidelity Bond,Maintenance Grounds,Management,Pool
Senior Community No
Ownership Fee Simple
Monthly Total Fees $23
Membership Fee Required Required
Special Listing Condition None
Read Less
Want to know what your home might be worth? Contact us for a FREE valuation!

Our team is ready to help you sell your home for the highest possible price ASAP

© 2024 My Florida Regional MLS DBA Stellar MLS. All Rights Reserved.
Bought with SMITH & ASSOCIATES REAL ESTATE







