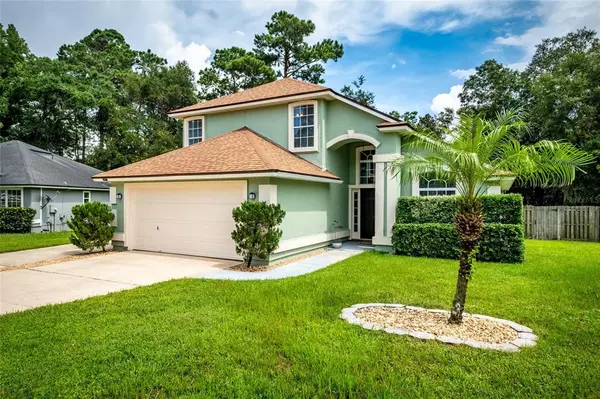$330,000
$337,500
2.2%For more information regarding the value of a property, please contact us for a free consultation.
1411 SAMANTHA CIR S Jacksonville, FL 32218
4 Beds
3 Baths
2,306 SqFt
Key Details
Sold Price $330,000
Property Type Single Family Home
Sub Type Single Family Residence
Listing Status Sold
Purchase Type For Sale
Square Footage 2,306 sqft
Price per Sqft $143
Subdivision Shirley Oaks Unit Two
MLS Listing ID V4920881
Sold Date 10/05/21
Bedrooms 4
Full Baths 2
Half Baths 1
Construction Status Inspections
HOA Fees $25/ann
HOA Y/N Yes
Year Built 2005
Annual Tax Amount $2,830
Lot Size 0.350 Acres
Acres 0.35
Property Description
Don't miss out on this lovely large home! 2005 built 4 bedrooms - 2.5 baths + LG. LOFT - 3 car garage, home has over 2,000 sq. ft. of living space. *BRAND NEW ROOF & EXTERIOR PAINT* Enjoy the large open kitchen complete with breakfast bar, eat-in space, closet pantry, dark wood cabinets, and stove and dishwasher only 3 years old. Beautiful view to great room with gas fireplace and soaring ceilings. HUGE Master Bedroom on 1st floor with large walk in closet, en-suite boasts soaker tub, separate shower, double sinks, and 2 linen closets. Great room, stairs, upstairs hallway and large loft all have BRAND NEW carpet. Wood plank vinyl flooring throughout entry way, kitchen, and bathrooms. Check out the covered back porch and large open patio overlooking the beautiful nature preserve. Backyard is FENCED! Home also offers a formal dining area, ample amounts of storage space, and inside laundry.
Location
State FL
County Duval
Community Shirley Oaks Unit Two
Zoning RLD-80
Direction S
Rooms
Other Rooms Loft, Storage Rooms
Interior
Interior Features Ceiling Fans(s), Eat-in Kitchen, High Ceilings, Kitchen/Family Room Combo, Open Floorplan, Walk-In Closet(s)
Heating Central
Cooling Central Air
Flooring Carpet, Vinyl
Fireplaces Type Gas
Fireplace true
Appliance Dishwasher, Disposal, Range, Range Hood
Laundry Inside
Exterior
Exterior Feature Fence, Sidewalk, Sliding Doors
Garage Garage Door Opener
Garage Spaces 3.0
Fence Wood
Community Features Playground, Sidewalks
Utilities Available BB/HS Internet Available, Electricity Connected, Fiber Optics, Water Connected
Waterfront true
Waterfront Description Creek
Water Access 1
Water Access Desc Creek
View Trees/Woods
Roof Type Shingle
Porch Covered, Patio, Rear Porch
Parking Type Garage Door Opener
Attached Garage true
Garage true
Private Pool No
Building
Lot Description Sidewalk, Paved
Entry Level Two
Foundation Slab
Lot Size Range 1/4 to less than 1/2
Sewer Public Sewer
Water Public
Structure Type Stucco,Wood Frame
New Construction false
Construction Status Inspections
Others
Pets Allowed Yes
Senior Community No
Ownership Fee Simple
Monthly Total Fees $25
Acceptable Financing Cash, Conventional, FHA, VA Loan
Membership Fee Required Required
Listing Terms Cash, Conventional, FHA, VA Loan
Special Listing Condition None
Read Less
Want to know what your home might be worth? Contact us for a FREE valuation!

Our team is ready to help you sell your home for the highest possible price ASAP

© 2024 My Florida Regional MLS DBA Stellar MLS. All Rights Reserved.
Bought with STELLAR NON-MEMBER OFFICE







