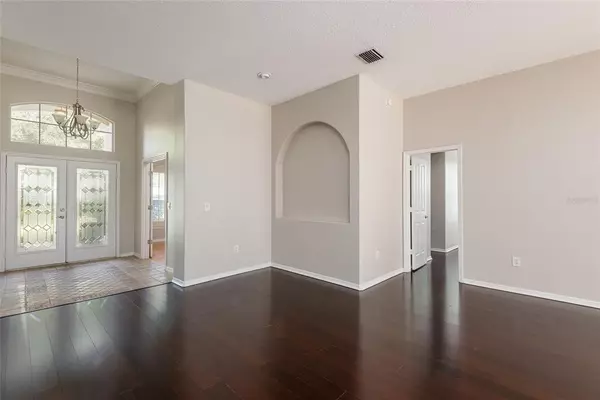$849,900
$849,900
For more information regarding the value of a property, please contact us for a free consultation.
10429 GREENHEDGES DR Tampa, FL 33626
5 Beds
4 Baths
3,233 SqFt
Key Details
Sold Price $849,900
Property Type Single Family Home
Sub Type Single Family Residence
Listing Status Sold
Purchase Type For Sale
Square Footage 3,233 sqft
Price per Sqft $262
Subdivision Westchase Sections 302 & 304
MLS Listing ID T3324826
Sold Date 09/30/21
Bedrooms 5
Full Baths 4
Construction Status Appraisal,Inspections
HOA Fees $27/ann
HOA Y/N Yes
Year Built 1997
Annual Tax Amount $10,342
Lot Size 9,147 Sqft
Acres 0.21
Lot Dimensions 81x115
Property Description
Westchase Golf Course luxury pool home beautifully appointed on hole 6 behind Westchase's only 24 hour guarded gate located in the Greens. An easy walk to the Swim and Tennis Center, Parks, West Park Village and more. This home has gorgeous extra-large pocket sliders and windows bringing in an abundance of natural light and offering lovely views. It centers on the stunning pool, surrounding greenery and golf course enhancing your indoor-outdoor living experience. The resort-style pool is complete with a beautiful and durable pebble-tek coating, brick paver decking and custom waterfall, all completely remodeled including a new pool motor in 2018. The primary suite has direct access to lanai and pool area with 2 custom built-in walk-in closets and a corner Whirlpool tub in the ensuite bathroom. This is a wonderful split-level floor plan with downstairs office with pine built in cabinets and a large second floor bonus room with full bath. The 2nd floor bonus room and full bathroom may be used as a bedroom suite. This room has beautiful large windows that provide an open view of the golf course. Roof replaced in 2018 with 50 year transferable warranty. Recently painted interior and exterior. 3 car garage floor was also recently painted. Home remodeled in 2015 with hardwood cabinetry, custom pantry, top-tier Torroncino granite counters, stainless steel appliances including dual-fuel double oven, wine refrigerator and dark bamboo hardwood floors. The grand foyer has an inlaid French pattern stone floor. Westchase is a planned development, offering an abundant of sidewalks and close proximity to parks, West Park Village and Town Center Shops, Westchase Community Swim and Tennis Center, as well as neighborhood daycare, elementary and middle public schools! Easy access to Veterans Expressway, Tampa International Airport is a 15-20 minute commute and the Beaches with so many fabulous restaurants, views and outdoor adventures all close by.
Location
State FL
County Hillsborough
Community Westchase Sections 302 & 304
Zoning PD
Rooms
Other Rooms Bonus Room
Interior
Interior Features Built-in Features, Ceiling Fans(s), High Ceilings, Open Floorplan, Solid Wood Cabinets, Split Bedroom, Stone Counters, Tray Ceiling(s), Walk-In Closet(s)
Heating Central
Cooling Central Air
Flooring Carpet, Tile, Wood
Fireplaces Type Electric, Family Room
Fireplace true
Appliance Dishwasher, Disposal, Dryer, Microwave, Range, Refrigerator, Washer, Wine Refrigerator
Laundry Laundry Room
Exterior
Exterior Feature Irrigation System, Lighting, Rain Gutters, Sidewalk, Sliding Doors
Garage Spaces 3.0
Pool Gunite, In Ground
Community Features Gated, Golf, Irrigation-Reclaimed Water, Tennis Courts
Utilities Available Cable Available, Electricity Connected, Public
Amenities Available Basketball Court, Clubhouse, Fence Restrictions, Gated, Golf Course, Pickleball Court(s), Playground, Pool, Recreation Facilities, Tennis Court(s)
Waterfront false
View Golf Course
Roof Type Shingle
Porch Covered, Deck, Patio, Porch, Screened
Attached Garage true
Garage true
Private Pool Yes
Building
Lot Description Conservation Area, On Golf Course
Story 2
Entry Level Two
Foundation Slab
Lot Size Range 0 to less than 1/4
Sewer Public Sewer
Water Public
Architectural Style Contemporary
Structure Type Block,Stone,Stucco,Wood Frame
New Construction false
Construction Status Appraisal,Inspections
Schools
Elementary Schools Westchase-Hb
Middle Schools Davidsen-Hb
High Schools Alonso-Hb
Others
Pets Allowed No
HOA Fee Include Pool,Recreational Facilities,Security
Senior Community No
Ownership Fee Simple
Monthly Total Fees $27
Acceptable Financing Cash, Conventional
Membership Fee Required Required
Listing Terms Cash, Conventional
Special Listing Condition None
Read Less
Want to know what your home might be worth? Contact us for a FREE valuation!

Our team is ready to help you sell your home for the highest possible price ASAP

© 2024 My Florida Regional MLS DBA Stellar MLS. All Rights Reserved.
Bought with COLDWELL BANKER RESIDENTIAL







