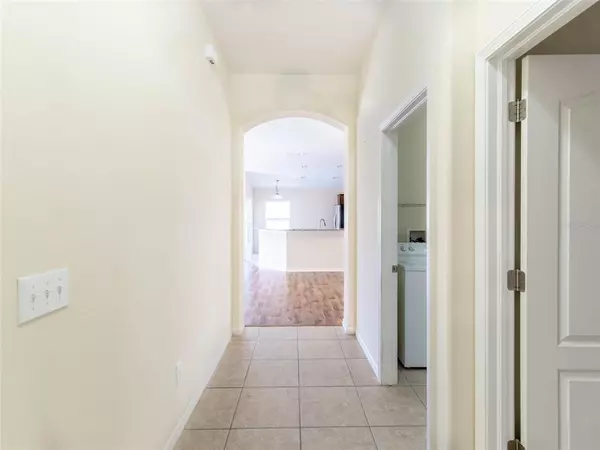$295,000
$289,000
2.1%For more information regarding the value of a property, please contact us for a free consultation.
620 WASHITA STONE DR Ruskin, FL 33570
4 Beds
2 Baths
1,756 SqFt
Key Details
Sold Price $295,000
Property Type Single Family Home
Sub Type Single Family Residence
Listing Status Sold
Purchase Type For Sale
Square Footage 1,756 sqft
Price per Sqft $167
Subdivision River Bend Ph 4A
MLS Listing ID T3327270
Sold Date 09/30/21
Bedrooms 4
Full Baths 2
Construction Status Appraisal,Financing,Inspections
HOA Fees $9
HOA Y/N Yes
Year Built 2013
Annual Tax Amount $3,460
Lot Size 6,534 Sqft
Acres 0.15
Lot Dimensions 60.0X110.0
Property Description
Why wait for a new build from Lennar Homes when this home is ready for a quick closing? Lennar Corsica Floor Plan. Curb appeal includes lush landscaping with concrete curbing. From the ceramic tile foyer you will notice the soaring, vaulted ceilings, neutral paint, and open concept living with lots of natural lighting! The fourth bedroom with double front doors is located off the foyer. The two secondary bedrooms are very spacious and share bathroom with a tub/shower combo, ceramic flooring. The kitchen is located in the back of the home, offering medium stained staggered wood cabinets, cabinet pantry and crown moulding accenting the top of the cabinets, plenty of granite counter space for food preparation, meals, breakfast bar seating, stainless steel appliances, ceramic tile flooring and natural light flowing through the kitchen and straight into the great room with vaulted ceilings. This spacious great room is surely the center of the home, with the dining room off to the side of the kitchen and living room. The center of the home features hand scraped laminate flooring. The owner’s retreat is nestled in the back right corner of the home with picturesque windows, wood laminate flooring, walk-in closet, and en-suite bathroom with dual sinks, ceramic tile flooring, soaking tub, and separate walk-in shower, Moen fixtures. Other features include, ceiling fans, laundry room (washer and dryer included) 2" wood faux blinds, 15 Seer High Efficiency HVAC, Hybrid hot water heater, irrigation system, oversized two car garage, coach lights, hurricane shutters. There is a screened lanai overlooking a pond beautiful pond. Perfect morning coffee retreat. River Bend Community offers resort-style amenities including a community pool, tennis courts, fitness center, basketball court, and clubhouse!
Location
State FL
County Hillsborough
Community River Bend Ph 4A
Zoning PD
Rooms
Other Rooms Great Room, Inside Utility
Interior
Interior Features Ceiling Fans(s), High Ceilings, In Wall Pest System, Kitchen/Family Room Combo, Master Bedroom Main Floor, Open Floorplan, Split Bedroom, Stone Counters, Thermostat, Vaulted Ceiling(s), Walk-In Closet(s)
Heating Central, Electric, Heat Pump
Cooling Central Air
Flooring Carpet, Ceramic Tile, Laminate
Furnishings Unfurnished
Fireplace false
Appliance Dishwasher, Disposal, Dryer, Electric Water Heater, Microwave, Range, Refrigerator, Washer
Laundry Inside, Laundry Room
Exterior
Exterior Feature Hurricane Shutters, Irrigation System, Lighting, Sidewalk, Sliding Doors
Garage Driveway, Garage Door Opener
Garage Spaces 2.0
Community Features Deed Restrictions, Golf Carts OK, Playground, Pool, Sidewalks
Utilities Available BB/HS Internet Available, Cable Available, Electricity Connected, Fiber Optics, Phone Available, Public, Sewer Connected, Street Lights, Underground Utilities, Water Connected
Amenities Available Basketball Court, Fence Restrictions, Playground, Pool
Waterfront false
View Y/N 1
View Water
Roof Type Shingle
Porch Covered, Screened
Parking Type Driveway, Garage Door Opener
Attached Garage true
Garage true
Private Pool No
Building
Lot Description In County, Sidewalk, Paved
Entry Level One
Foundation Slab
Lot Size Range 0 to less than 1/4
Builder Name Lennar Homes
Sewer Public Sewer
Water Public
Architectural Style Contemporary, Other
Structure Type Block,Stucco
New Construction false
Construction Status Appraisal,Financing,Inspections
Schools
Elementary Schools Ruskin-Hb
Middle Schools Shields-Hb
High Schools Lennard-Hb
Others
Pets Allowed Yes
HOA Fee Include Common Area Taxes,Pool,Pool,Recreational Facilities
Senior Community No
Ownership Fee Simple
Monthly Total Fees $18
Acceptable Financing Cash, Conventional, FHA, VA Loan
Membership Fee Required Required
Listing Terms Cash, Conventional, FHA, VA Loan
Special Listing Condition None
Read Less
Want to know what your home might be worth? Contact us for a FREE valuation!

Our team is ready to help you sell your home for the highest possible price ASAP

© 2024 My Florida Regional MLS DBA Stellar MLS. All Rights Reserved.
Bought with DALTON WADE INC







