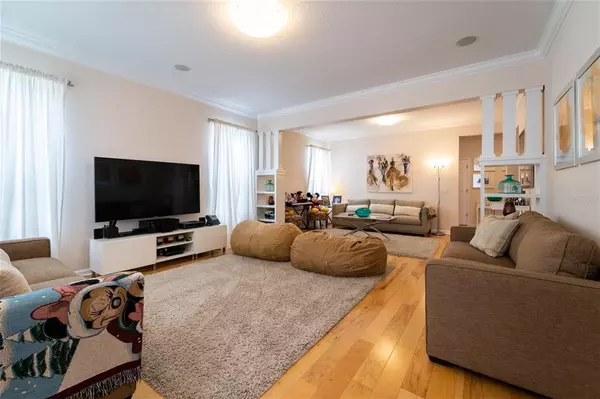$595,000
$595,000
For more information regarding the value of a property, please contact us for a free consultation.
1126 WILDE DR Celebration, FL 34747
3 Beds
2 Baths
1,774 SqFt
Key Details
Sold Price $595,000
Property Type Single Family Home
Sub Type Single Family Residence
Listing Status Sold
Purchase Type For Sale
Square Footage 1,774 sqft
Price per Sqft $335
Subdivision Celebration Area 05
MLS Listing ID O5958689
Sold Date 09/29/21
Bedrooms 3
Full Baths 2
Construction Status Appraisal,Inspections
HOA Fees $223/qua
HOA Y/N Yes
Year Built 2005
Annual Tax Amount $6,321
Lot Size 5,227 Sqft
Acres 0.12
Property Description
A beautiful home in the town of Celebration, a Disney-developed community. It is your chance to own this rare find, at the Artisan Park section. A great and spacious living room with wood floors offers a great space to spend good times with family and friends. A bonus desk space is just off the kitchen. Corner lot, with a screened lanai. It is a single-story home, with 3 bedrooms with a master suite.
The clubhouse offers a resort-style heated pool, cabanas, and spa. Residents also have access to a very well-equipped fitness center, billiard tables, and walking/biking trails. This house is a walking distance of the clubhouse. Great schools and near the best attractions and theme parks in the city.
Furniture is negotiable.
Location
State FL
County Osceola
Community Celebration Area 05
Zoning OPUD
Interior
Interior Features Ceiling Fans(s), Kitchen/Family Room Combo
Heating Central
Cooling Central Air
Flooring Carpet, Laminate, Tile
Fireplace false
Appliance Dishwasher, Disposal, Microwave, Range, Refrigerator
Exterior
Exterior Feature French Doors, Irrigation System
Garage Spaces 2.0
Community Features Fitness Center, Playground, Pool
Utilities Available Other
Amenities Available Clubhouse, Playground, Pool
Waterfront false
Roof Type Shingle
Attached Garage true
Garage true
Private Pool No
Building
Entry Level One
Foundation Slab
Lot Size Range 0 to less than 1/4
Sewer Public Sewer
Water Public
Structure Type Block
New Construction false
Construction Status Appraisal,Inspections
Others
Pets Allowed Yes
Senior Community No
Ownership Fee Simple
Monthly Total Fees $223
Membership Fee Required Required
Special Listing Condition None
Read Less
Want to know what your home might be worth? Contact us for a FREE valuation!

Our team is ready to help you sell your home for the highest possible price ASAP

© 2024 My Florida Regional MLS DBA Stellar MLS. All Rights Reserved.
Bought with RE/MAX MARKETPLACE







