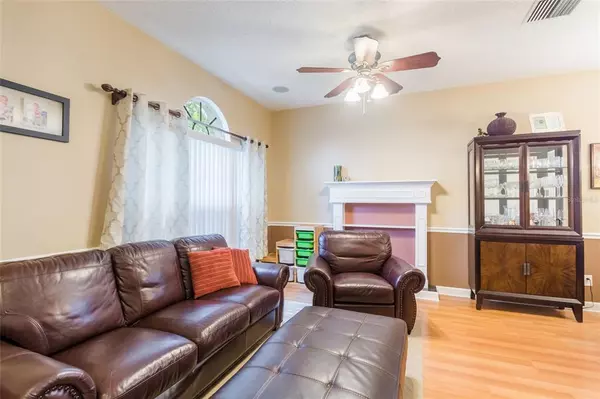$380,000
$340,000
11.8%For more information regarding the value of a property, please contact us for a free consultation.
4539 TEALWOOD TRL Wesley Chapel, FL 33544
3 Beds
2 Baths
1,825 SqFt
Key Details
Sold Price $380,000
Property Type Single Family Home
Sub Type Single Family Residence
Listing Status Sold
Purchase Type For Sale
Square Footage 1,825 sqft
Price per Sqft $208
Subdivision Saddlebrook Village West
MLS Listing ID T3319683
Sold Date 09/07/21
Bedrooms 3
Full Baths 2
Construction Status Inspections
HOA Fees $78/qua
HOA Y/N Yes
Year Built 2004
Annual Tax Amount $2,763
Lot Size 7,840 Sqft
Acres 0.18
Property Description
Stunning 1825 sqft 3 Bed 2 Bath pool home in Saddlebrook Village West. This home has a very well thought-out split floor plan with a formal living and dining room, an office that overlooks the beautiful backyard, and is wired for surround sound with recessed speakers in the family room, main bedroom, and bathroom. The primary bathroom has dual sinks, a vanity, and a separate soaker tub for relaxing. Natural gas powers the dryer, the tankless hot water heater, and the stove. A/C and roof were replaced in 2018 and 2019 respectively and a water softener was installed in 2019. Updates have been made to the electrical and irrigation systems, and the garage door opener was just replaced. Enjoy the spectacular Florida sunsets from the patio as the screened in pool has been converted to a saltwater system, was resurfaced, and new pavers installed. Additional pavers have been laid to give more outdoor living space. The backyard has a fully encompassing 6ft vinyl privacy fence and a shed for extra storage. Close to the new Tampa Premium Outlets, Wiregrass Mall, and The Grove for lots of entertainment in the up and coming Wesley Chapel area. Just minutes from I-75 for easy commuting.
Location
State FL
County Pasco
Community Saddlebrook Village West
Zoning MPUD
Rooms
Other Rooms Den/Library/Office
Interior
Interior Features Ceiling Fans(s), Kitchen/Family Room Combo, Living Room/Dining Room Combo, Walk-In Closet(s), Window Treatments
Heating Central
Cooling Central Air
Flooring Carpet, Laminate, Tile
Fireplace false
Appliance Dishwasher, Disposal, Microwave, Range, Refrigerator, Tankless Water Heater, Water Softener
Laundry Inside, Laundry Room
Exterior
Exterior Feature Irrigation System, Lighting, Storage
Garage Spaces 2.0
Fence Vinyl
Pool Gunite, In Ground, Salt Water
Community Features Deed Restrictions
Utilities Available Cable Available, Electricity Available, Natural Gas Connected
Amenities Available Basketball Court, Park, Playground, Pool, Tennis Court(s)
Waterfront false
Roof Type Shingle
Porch Screened
Attached Garage true
Garage true
Private Pool Yes
Building
Story 1
Entry Level One
Foundation Slab
Lot Size Range 0 to less than 1/4
Sewer Public Sewer
Water Public
Structure Type Block
New Construction false
Construction Status Inspections
Others
Pets Allowed Yes
Senior Community No
Ownership Fee Simple
Monthly Total Fees $78
Acceptable Financing Cash, Conventional, FHA, VA Loan
Membership Fee Required Required
Listing Terms Cash, Conventional, FHA, VA Loan
Special Listing Condition None
Read Less
Want to know what your home might be worth? Contact us for a FREE valuation!

Our team is ready to help you sell your home for the highest possible price ASAP

© 2024 My Florida Regional MLS DBA Stellar MLS. All Rights Reserved.
Bought with ISLAND REAL EST&PROP MGMT INC







