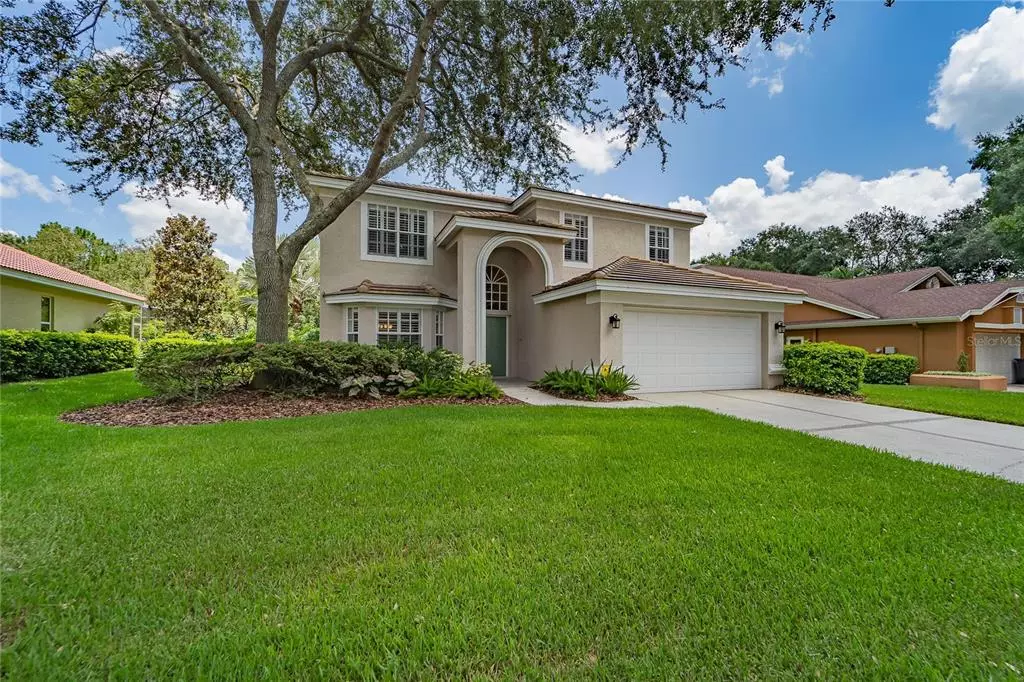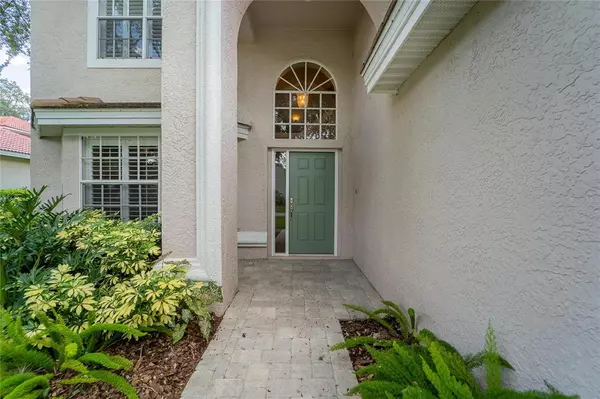$599,900
$614,900
2.4%For more information regarding the value of a property, please contact us for a free consultation.
15829 FAIRCHILD DR Tampa, FL 33647
4 Beds
3 Baths
2,818 SqFt
Key Details
Sold Price $599,900
Property Type Single Family Home
Sub Type Single Family Residence
Listing Status Sold
Purchase Type For Sale
Square Footage 2,818 sqft
Price per Sqft $212
Subdivision Tampa Palms 2B Unit 1
MLS Listing ID T3317755
Sold Date 09/15/21
Bedrooms 4
Full Baths 2
Half Baths 1
Construction Status Financing
HOA Fees $24/ann
HOA Y/N Yes
Year Built 1997
Annual Tax Amount $4,884
Lot Size 0.260 Acres
Acres 0.26
Lot Dimensions 85x135
Property Description
TAMPA PALMS - METICULOUSLY MAINTAINED EXECUTIVE POOL HOME! Your perfect home is located on a beautiful tree lined street in the highly desirable neighborhood of Tremont in the master planned community of Tampa Palms. This centrally located pool home is move in ready with a fantastic floor plan and great flow. Bright and spacious, this 4 bedroom, 2.5 bath, 2,818 sq. ft. home with 3 car garage, was built for family fun and entertaining. Upon entering this beautiful home, your eyes are drawn to the high ceilings, and an abundance of natural light that accentuates the living room, dining room, family room, and kitchen. The Chef's kitchen features high end stainless steel appliances, breakfast bar, 42" solid wood cabinets with soft close drawers/cabinets, and high end granite countertops and backsplash. There is a dinette area overlooking the pool that compliments the well designed kitchen. The Master Retreat is spacious with high ceilings, plenty of natural light, and will comfortably fit a king-sized bedroom set. The Master Retreat features a large walk in closet and an appointed en-suite featuring granite countertops, dual vanities, garden tub, separate walk-in shower, and private water closet. The secondary bedrooms are bright and offer generous accommodations. There is a very functional upstairs laundry room, 2 storage rooms, and a 3 car garage with epoxy flooring, and enough storage space for all your tools and equipment. Last but not least is the back yard oasis. Your oasis includes a 26'x12'covered lanai that is large enough to accommodate an outdoor kitchen, and a beautiful pool surrounded by a 40'x18' screened enclosure. All this on over a quarter acre lot surrounded by mature landscaping, and a beautiful pond view. Your oasis can be your special place to relax, kick back, unwind, and/or entertain family and friends. NEW TILE ROOF 2019, NEW A/C 2019. Tampa Palms has low HOA & CDD fees and some of the finest amenities available in the Tampa Bay area. Tampa Palms owners enjoy a wide variety of recreational opportunities, including a private five-site park system as an amenity that any municipality would be proud to call their own: 1) Compton Park, 2) Amberly Park, 3) Oak Park, 4) Hampton Park, and 5) River park. Please go to WWW.TPOA.net for full details. Tampa Palms is conveniently located close to schools, restaurants, shopping, recreation, entertainment, I-75, I-275, USF, TPA, Macdill AFB, Port Tampa Bay, and the Pinellas beaches. Come make this your forever home!
Location
State FL
County Hillsborough
Community Tampa Palms 2B Unit 1
Zoning CU
Rooms
Other Rooms Family Room, Great Room
Interior
Interior Features Ceiling Fans(s), Crown Molding, High Ceilings, Kitchen/Family Room Combo, Dormitorio Principal Arriba, Open Floorplan, Solid Wood Cabinets, Stone Counters, Thermostat, Walk-In Closet(s)
Heating Central, Zoned
Cooling Central Air, Zoned
Flooring Carpet, Tile, Wood
Fireplaces Type Gas, Living Room
Fireplace true
Appliance Built-In Oven, Disposal, Microwave, Range, Range Hood, Refrigerator, Tankless Water Heater, Water Softener
Laundry Inside, Upper Level
Exterior
Exterior Feature Irrigation System, Sidewalk, Sliding Doors
Garage Driveway, Garage Door Opener, Tandem
Garage Spaces 3.0
Pool Gunite, In Ground
Community Features Association Recreation - Owned, Deed Restrictions, Fitness Center, Park, Playground, Pool, Sidewalks, Tennis Courts
Utilities Available Cable Connected, Electricity Connected, Natural Gas Connected, Sewer Connected, Underground Utilities, Water Connected
Amenities Available Clubhouse, Fitness Center, Park, Playground, Recreation Facilities, Tennis Court(s), Trail(s)
Waterfront true
Waterfront Description Pond
View Y/N 1
View Trees/Woods, Water
Roof Type Tile
Porch Front Porch, Rear Porch, Screened
Parking Type Driveway, Garage Door Opener, Tandem
Attached Garage true
Garage true
Private Pool Yes
Building
Lot Description Conservation Area, Level, Oversized Lot, Sidewalk, Paved
Story 2
Entry Level Two
Foundation Slab
Lot Size Range 1/4 to less than 1/2
Sewer Public Sewer
Water Public
Architectural Style Contemporary
Structure Type Concrete,Stucco
New Construction false
Construction Status Financing
Schools
Elementary Schools Tampa Palms-Hb
Middle Schools Liberty-Hb
High Schools Freedom-Hb
Others
Pets Allowed Yes
HOA Fee Include Common Area Taxes,Pool,Recreational Facilities
Senior Community No
Ownership Fee Simple
Monthly Total Fees $24
Acceptable Financing Cash, Conventional, VA Loan
Membership Fee Required Required
Listing Terms Cash, Conventional, VA Loan
Num of Pet 2
Special Listing Condition None
Read Less
Want to know what your home might be worth? Contact us for a FREE valuation!

Our team is ready to help you sell your home for the highest possible price ASAP

© 2024 My Florida Regional MLS DBA Stellar MLS. All Rights Reserved.
Bought with SMITH & ASSOCIATES REAL ESTATE







