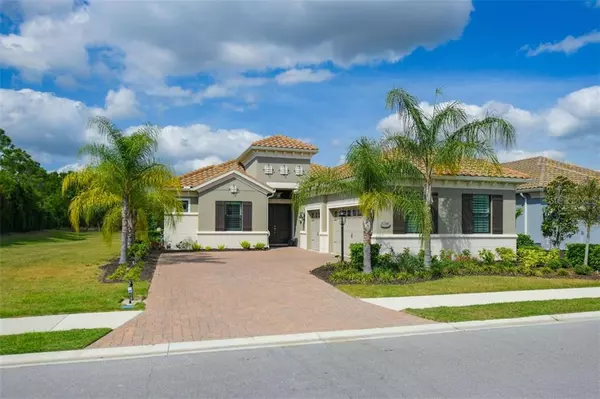$875,000
$825,000
6.1%For more information regarding the value of a property, please contact us for a free consultation.
15209 CASTLE PARK TER Lakewood Ranch, FL 34202
3 Beds
4 Baths
2,725 SqFt
Key Details
Sold Price $875,000
Property Type Single Family Home
Sub Type Single Family Residence
Listing Status Sold
Purchase Type For Sale
Square Footage 2,725 sqft
Price per Sqft $321
Subdivision Country Club East At Lakewd Rnch Vv1
MLS Listing ID A4494684
Sold Date 08/31/21
Bedrooms 3
Full Baths 3
Half Baths 1
Construction Status Financing,Inspections
HOA Fees $140/qua
HOA Y/N Yes
Year Built 2017
Annual Tax Amount $9,354
Lot Size 8,712 Sqft
Acres 0.2
Lot Dimensions 57x
Property Description
A place of modern refinement, this Neal-built home positions itself within Country Club East, a prize for anyone looking to enjoy the Lakewood Ranch maintenance-free lifestyle. Meticulously designed & the finest finishes are evident throughout. An open floor plan brimming with modern flair welcomes you with porcelain tile floors, soaring ceilings, crown molding, exquisite light fixtures and raised panel 8-foot doors. Serene lake views and large side greenspace complement the outstanding indoor-outdoor experience, providing opportunities for luxe living and entertaining. The great room is masterfully designed and spacious, showcasing exceptional features such as transom windows, 8-foot sliders to the lanai and hurricane impact glass windows, all of which combine to create an ethereal living space inundated with natural light. An impressive gourmet kitchen accommodates all of life’s events with the highest-level quartz countertops and fixtures, large pantry, stainless steel appliances, expansive island with bar seating and abundant wood cabinetry. Host and lounge in the comfort of a premier outdoor playscape with a custom pool showcasing a serene waterfall feature, access to a half-bath and covered areas to dine alfresco. The lanai is also plumbed with natural gas to complete the experience. The main-floor master inspires the highest of self-care with spa-like bath, large frameless glass-enclosed walk-in shower and dual vanity. Two additional guest bedrooms, one of which is en-suite, further enhance the living experience to unparallel comfort. A conveniently located study/office is great flexible living. The roomy laundry room, sink, tall cabinetry and storage and 3-car garage add to the amazing list of features. Lakewood Ranch Country Club East offers a wealth of amenities and membership options to include championship golf, tennis, dining, events, resort pools, and a state-of-the-art fitness center when staying close to home. Additionally, this home is within proximity of world-class beaches, shopping, Sarasota Polo Club and fine dining just beyond the gates. Seller requests lease-back or long closing until new build home is expected to be completed the end of July, 2021.
Location
State FL
County Manatee
Community Country Club East At Lakewd Rnch Vv1
Zoning PDMU/A
Interior
Interior Features Ceiling Fans(s), Crown Molding, Eat-in Kitchen, High Ceilings, In Wall Pest System, Kitchen/Family Room Combo, Master Bedroom Main Floor, Open Floorplan, Solid Wood Cabinets, Split Bedroom, Stone Counters, Thermostat, Tray Ceiling(s), Walk-In Closet(s), Window Treatments
Heating Central, Natural Gas
Cooling Central Air, Humidity Control
Flooring Tile
Fireplace false
Appliance Built-In Oven, Cooktop, Dishwasher, Disposal, Dryer, Exhaust Fan, Gas Water Heater, Microwave, Refrigerator, Tankless Water Heater, Washer, Wine Refrigerator
Laundry Corridor Access, Inside, Laundry Room
Exterior
Exterior Feature Irrigation System, Lighting, Rain Gutters, Sidewalk, Sliding Doors
Garage Driveway, Garage Door Opener, Garage Faces Side
Garage Spaces 3.0
Pool Child Safety Fence, Heated, In Ground, Outside Bath Access, Salt Water, Screen Enclosure
Community Features Fitness Center, Gated, Golf Carts OK, Golf, Playground, Pool, Sidewalks, Tennis Courts
Utilities Available BB/HS Internet Available, Cable Available, Fiber Optics, Natural Gas Connected, Public, Street Lights, Underground Utilities
Amenities Available Basketball Court, Clubhouse, Fitness Center, Gated, Golf Course, Maintenance, Optional Additional Fees, Park, Playground, Pool, Recreation Facilities, Security, Spa/Hot Tub, Trail(s)
Waterfront false
View Y/N 1
View Park/Greenbelt, Water
Roof Type Tile
Porch Covered, Enclosed, Screened
Parking Type Driveway, Garage Door Opener, Garage Faces Side
Attached Garage true
Garage true
Private Pool Yes
Building
Lot Description Greenbelt, Sidewalk, Paved
Story 1
Entry Level One
Foundation Slab
Lot Size Range 0 to less than 1/4
Sewer Public Sewer
Water Public
Structure Type Block,Stucco
New Construction false
Construction Status Financing,Inspections
Schools
Elementary Schools Robert E Willis Elementary
Middle Schools Nolan Middle
High Schools Lakewood Ranch High
Others
Pets Allowed Yes
HOA Fee Include 24-Hour Guard,Common Area Taxes,Pool,Maintenance Grounds,Management,Pool,Recreational Facilities,Security
Senior Community No
Ownership Fee Simple
Monthly Total Fees $380
Acceptable Financing Cash, Conventional
Membership Fee Required Required
Listing Terms Cash, Conventional
Special Listing Condition None
Read Less
Want to know what your home might be worth? Contact us for a FREE valuation!

Our team is ready to help you sell your home for the highest possible price ASAP

© 2024 My Florida Regional MLS DBA Stellar MLS. All Rights Reserved.
Bought with FINE PROPERTIES







