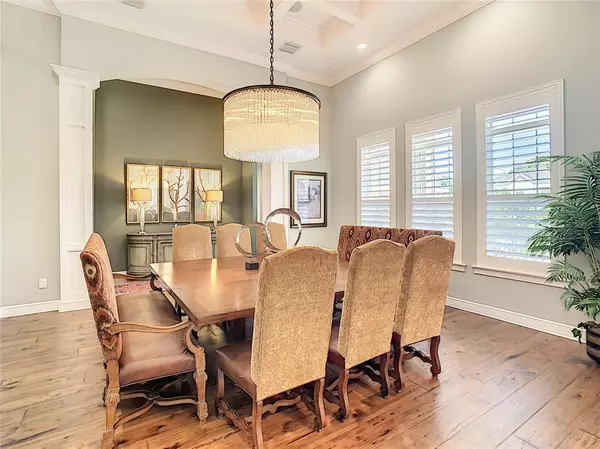$1,575,000
$1,575,000
For more information regarding the value of a property, please contact us for a free consultation.
19500 STERLING BLUFF WAY Brooksville, FL 34601
5 Beds
5 Baths
5,533 SqFt
Key Details
Sold Price $1,575,000
Property Type Single Family Home
Sub Type Single Family Residence
Listing Status Sold
Purchase Type For Sale
Square Footage 5,533 sqft
Price per Sqft $284
Subdivision Southern Hills Plantation Ph 1
MLS Listing ID T3305805
Sold Date 08/30/21
Bedrooms 5
Full Baths 4
Half Baths 1
Construction Status No Contingency
HOA Fees $175/qua
HOA Y/N Yes
Year Built 2017
Annual Tax Amount $18,983
Lot Size 0.400 Acres
Acres 0.4
Property Description
THE VIEWS! This home appeals to the discriminating buyer that appreciates quality construction, custom design, professionally decorated, one-of-a-kind home and/or golfer's seeking the perfect PGA qualifying course. Being offered furnished in this community of distinction offers privacy and all of the above. From the moment you arrive you will recognize the quality construction of this young home, starting with the Chicago brick, custom entry doors and the hickory ceiling on the front porch. Welcoming you inside is the 32 ft long foyer with tray and coffered 14 foot ceilings, impeccable mill work, arches and hickory floors. This home boasts five bedrooms with four en-suites and one 1/2 baths. The unique topography of this lot has allowed the main/first level to accommodate a unique floor plan. Grand dining room, state-of-the art kitchen with integrated commercial appliances including a steaming/convection drawer, large casual dining area that is open to a grand room with a gas fireplace and open views. Step out onto a covered balcony that offers 440 square feet of outdoor living. Enjoy the views from this 4th hole prime-lot on this famously designed Pete Dye (Picasso of golf course designers), Qualifying Golf Course. The main level also boasts a large butler's dream pantry, combination laundry room and craft room which houses the washer and two gas dryers and craft and/or sewing stations. The owner's suite with split his/her design bathroom, and a secondary bedroom that is designed for future accessibility features are also on the main level. All counter tops on the main level are quartz. The second floor is below the main level with 10 foot ceilings, 3 king sized bedrooms, 2 of which are en-suites all utilizing granite or marble stone, a family room with a wet bar, a walk-out covered patio that is 600+ square ft of additional outdoor living space. Behind double privacy doors is an additional 1600 sq feet of ready to be finished space. This is your opportunity to create 'Your Dream Space', may it be a theatre, game, gym, art studio, library, storage rooms, or all of the aforementioned. The 'Your Space' is ready and naturally climate controlled. 'Your Space' also offers the ability to access the exterior of the home via double doors. Why wait to secure a parcel and a build that could run 18 months or more? This is ready NOW and furnished. Please see the attached brochure with the high quality construction and details of this property along with all the amenities this community offers.
Easy access to Veterans/Suncoast Parkway, Tampa, Brooksville, Spring Hill, Tampa Bay Regional Airport, Major Hospitals, Shopping and Restaurants - Truly Florida's Nature Coast Living and 40 minutes to Hernando Beach and Hernando Yacht Club.
Location
State FL
County Hernando
Community Southern Hills Plantation Ph 1
Zoning R
Rooms
Other Rooms Bonus Room, Breakfast Room Separate, Den/Library/Office, Family Room, Formal Dining Room Separate, Great Room, Inside Utility, Interior In-Law Suite, Storage Rooms
Interior
Interior Features Built-in Features, Cathedral Ceiling(s), Ceiling Fans(s), Coffered Ceiling(s), Crown Molding, Dry Bar, Eat-in Kitchen, High Ceilings, Kitchen/Family Room Combo, Master Bedroom Main Floor, Open Floorplan, Other, Solid Surface Counters, Solid Wood Cabinets, Split Bedroom, Stone Counters, Thermostat, Tray Ceiling(s), Walk-In Closet(s), Wet Bar, Window Treatments
Heating Central, Electric, Natural Gas, Zoned
Cooling Central Air, Zoned
Flooring Brick, Carpet, Ceramic Tile, Hardwood, Marble, Tile, Tile
Fireplaces Type Gas, Family Room
Furnishings Furnished
Fireplace true
Appliance Bar Fridge, Built-In Oven, Convection Oven, Cooktop, Dishwasher, Disposal, Dryer, Exhaust Fan, Gas Water Heater, Other, Range Hood, Refrigerator, Tankless Water Heater, Washer, Water Softener
Laundry Inside, Laundry Room
Exterior
Exterior Feature Balcony, French Doors, Lighting, Outdoor Kitchen, Rain Gutters, Sidewalk
Garage Driveway, Garage Door Opener, Golf Cart Parking, Ground Level, Oversized, Split Garage
Garage Spaces 3.0
Community Features Association Recreation - Owned, Deed Restrictions, Fitness Center, Gated, Golf Carts OK, Golf, Irrigation-Reclaimed Water, Pool, Sidewalks, Special Community Restrictions, Tennis Courts, Wheelchair Access
Utilities Available Cable Available, Cable Connected, Electricity Available, Electricity Connected, Fiber Optics, Fire Hydrant, Natural Gas Available, Natural Gas Connected, Phone Available, Public, Sprinkler Recycled, Street Lights, Underground Utilities, Water Available, Water Connected
Amenities Available Clubhouse, Elevator(s), Fitness Center, Gated, Golf Course, Maintenance, Optional Additional Fees, Pool, Recreation Facilities, Sauna, Security, Tennis Court(s), Wheelchair Access
Waterfront false
View Golf Course
Roof Type Shingle
Porch Covered, Front Porch, Patio, Screened, Side Porch
Parking Type Driveway, Garage Door Opener, Golf Cart Parking, Ground Level, Oversized, Split Garage
Attached Garage true
Garage true
Private Pool No
Building
Lot Description Gentle Sloping, In County, Key Lot, Near Golf Course, On Golf Course, Sidewalk, Street Dead-End, Paved, Private
Story 2
Entry Level Two
Foundation Basement, Slab
Lot Size Range 1/4 to less than 1/2
Builder Name John Schmitt
Sewer Public Sewer
Water Public
Architectural Style Custom
Structure Type Block,Concrete
New Construction false
Construction Status No Contingency
Others
Pets Allowed Yes
HOA Fee Include 24-Hour Guard,Cable TV,Common Area Taxes,Pool,Escrow Reserves Fund,Insurance,Internet,Maintenance,Management,Other,Pool,Private Road,Recreational Facilities,Security
Senior Community No
Ownership Fee Simple
Monthly Total Fees $175
Acceptable Financing Cash, Conventional
Membership Fee Required Required
Listing Terms Cash, Conventional
Special Listing Condition None
Read Less
Want to know what your home might be worth? Contact us for a FREE valuation!

Our team is ready to help you sell your home for the highest possible price ASAP

© 2024 My Florida Regional MLS DBA Stellar MLS. All Rights Reserved.
Bought with KELLER WILLIAMS ON THE WATER







