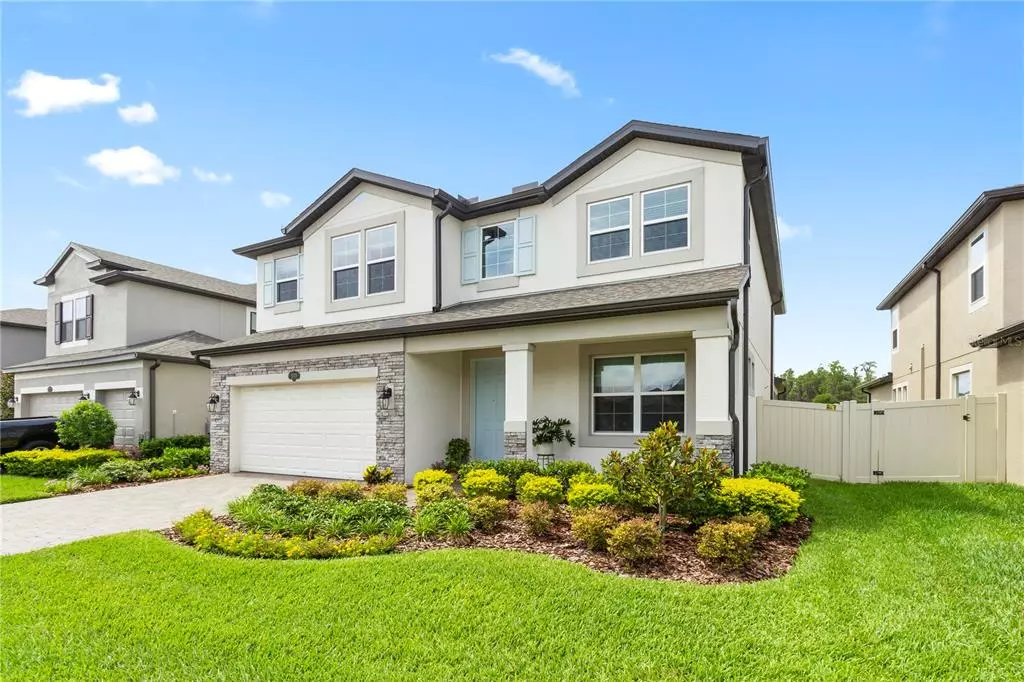$665,000
$639,900
3.9%For more information regarding the value of a property, please contact us for a free consultation.
19308 BREYNIA DR Lutz, FL 33558
5 Beds
3 Baths
3,531 SqFt
Key Details
Sold Price $665,000
Property Type Single Family Home
Sub Type Single Family Residence
Listing Status Sold
Purchase Type For Sale
Square Footage 3,531 sqft
Price per Sqft $188
Subdivision Morsani
MLS Listing ID T3314733
Sold Date 08/25/21
Bedrooms 5
Full Baths 3
Construction Status Financing,Inspections
HOA Fees $11/ann
HOA Y/N Yes
Year Built 2019
Annual Tax Amount $8,783
Lot Size 5,662 Sqft
Acres 0.13
Lot Dimensions 50x121
Property Description
Prepare to be IMPRESSED!! This home has such great curb appeal with its beautiful landscaping and exterior stacked stone. Step through the front door and be WOWED by the dramatic foyer with soaring ceilings. The great room and kitchen make up the heart of the home and create the perfect place for entertaining your family and friends. The cook in the house will LOVE this gourmet kitchen with its beautiful cabinetry with soft-close drawers, huge island, glass tile back splash, smoky grey quartz counter tops, double ovens, nice breakfast nook, and an awesome butler’s pantry. Wait until you see the views from this home! Step out onto the covered and screened lanai to enjoy a cup of coffee or juice in the morning and be sure to take a few moments each day to take in the spectacular sunsets here overlooking the water and conservation area. The yard is fully fenced for quiet privacy. Heading upstairs you will love the elegant wrought iron stair railing. Once upstairs you will find the HUGE bonus room with plenty of room for a movie theater or a game room. The 3-car tandem garage provides space for your vehicles and extra storage. Such a fantastic place to call “HOME”! Long Lake Ranch is a highly sought-after community with a 40-acre lake with dock for fishing, resort-style community pool, basketball courts, walking trails, playground, picnic areas, and a dog park. The community also has gorgeous conservation and wetlands areas. Close to great restaurants, shopping, schools and convenient to the Veterans Expressway, Hwy 54, Dale Mabry, US 41, and I-75. Seller is offering a 1 Year Home Warranty! Come and see this lovely home and community today!
Location
State FL
County Pasco
Community Morsani
Zoning MPUD
Rooms
Other Rooms Attic, Bonus Room, Den/Library/Office, Inside Utility
Interior
Interior Features Eat-in Kitchen, In Wall Pest System, Living Room/Dining Room Combo, Open Floorplan, Solid Surface Counters, Split Bedroom, Thermostat, Tray Ceiling(s), Walk-In Closet(s)
Heating Central
Cooling Central Air
Flooring Carpet, Tile
Furnishings Unfurnished
Fireplace false
Appliance Built-In Oven, Cooktop, Dishwasher, Disposal, Microwave
Laundry Inside, Laundry Room
Exterior
Exterior Feature Irrigation System, Lighting, Sidewalk, Sliding Doors
Garage Covered, Driveway, Garage Door Opener, Tandem
Garage Spaces 3.0
Community Features Deed Restrictions, Playground, Pool, Sidewalks, Tennis Courts
Utilities Available BB/HS Internet Available, Electricity Available, Fire Hydrant, Public, Street Lights, Underground Utilities
Amenities Available Fence Restrictions
Waterfront false
View Y/N 1
View Trees/Woods, Water
Roof Type Shingle
Porch Rear Porch
Parking Type Covered, Driveway, Garage Door Opener, Tandem
Attached Garage true
Garage true
Private Pool No
Building
Lot Description Conservation Area, Sidewalk, Paved
Entry Level Two
Foundation Slab
Lot Size Range 0 to less than 1/4
Sewer Public Sewer
Water Public
Architectural Style Custom, Florida
Structure Type Block,Stucco,Wood Frame
New Construction false
Construction Status Financing,Inspections
Schools
Elementary Schools Oakstead Elementary-Po
Middle Schools Charles S. Rushe Middle-Po
High Schools Sunlake High School-Po
Others
Pets Allowed Yes
Senior Community No
Ownership Fee Simple
Monthly Total Fees $11
Acceptable Financing Cash, Conventional
Membership Fee Required Required
Listing Terms Cash, Conventional
Special Listing Condition None
Read Less
Want to know what your home might be worth? Contact us for a FREE valuation!

Our team is ready to help you sell your home for the highest possible price ASAP

© 2024 My Florida Regional MLS DBA Stellar MLS. All Rights Reserved.
Bought with LOKATION







