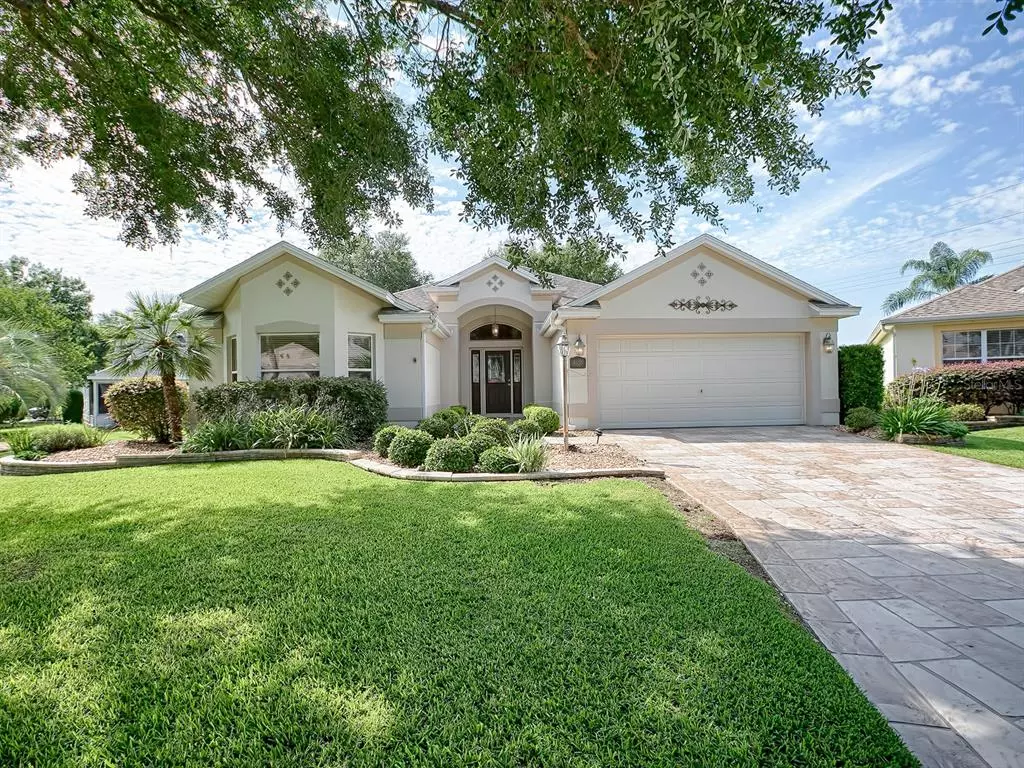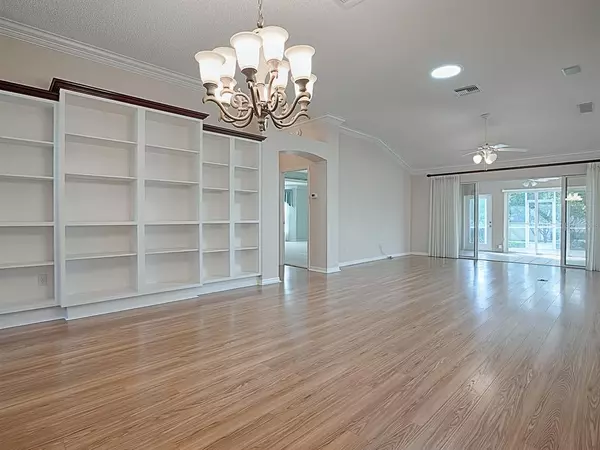$455,000
$469,900
3.2%For more information regarding the value of a property, please contact us for a free consultation.
8450 SE 168TH KITTREDGE LOOP The Villages, FL 32162
3 Beds
2 Baths
2,159 SqFt
Key Details
Sold Price $455,000
Property Type Single Family Home
Sub Type Single Family Residence
Listing Status Sold
Purchase Type For Sale
Square Footage 2,159 sqft
Price per Sqft $210
Subdivision The Villages
MLS Listing ID G5042079
Sold Date 08/20/21
Bedrooms 3
Full Baths 2
Construction Status Financing
HOA Y/N No
Year Built 2003
Annual Tax Amount $5,944
Lot Size 9,147 Sqft
Acres 0.21
Property Description
Spacious Home on a spacious corner cul-de-sac lot with a private back yard and VIEW of GOLF COURSE. 3/2 Lantana in the Village of Briar Meadow. This home has an incredible JUMBO Master Suite with an extra closet – storage area the whole width of the room! It also has a Beautiful lighted tray ceiling with crown molding, Big Bay Window and is Expanded in Length! Master bath has double sink vanity, beautifully tiled step in shower, private lavatory and owners closet with extra shelving. This model offers the guest area very large bedrooms with big double closets in both and a large guest bath with pretty tiled shower tub combo. GAS COOKING in kitchen with plenty of cabinets and a closet pantry. Under and Over Cabinet Lighting in Kitchen. Laundry area has a built in desk with pendant lighting and more cabinetry. ENCLOSED LANAI with acrylic sliders to open fully into the LARGE BIRDCAGE and Private Park Like Setting with Views of the GOLF COURSE! Oversized lot has stacked stone landscaping beds, lovely easy to care for plantings, stamped concrete drive and walk way. Bond Balance $3001.96, Roof 2003, HVAC 2003. Schedule Your appointment to see this beautiful home with so much to offer.
Location
State FL
County Marion
Community The Villages
Zoning PUD
Interior
Interior Features Built-in Features, Ceiling Fans(s), Crown Molding, High Ceilings, Open Floorplan, Solid Surface Counters, Tray Ceiling(s), Walk-In Closet(s), Window Treatments
Heating Natural Gas
Cooling Central Air
Flooring Carpet, Ceramic Tile, Laminate
Fireplace false
Appliance Dishwasher, Disposal, Dryer, Microwave, Range, Refrigerator, Washer
Exterior
Exterior Feature Irrigation System, Lighting, Rain Gutters, Sliding Doors
Garage Golf Cart Parking
Garage Spaces 2.0
Utilities Available Electricity Connected, Natural Gas Connected, Sewer Connected, Water Connected
Waterfront false
Roof Type Shingle
Attached Garage true
Garage true
Private Pool No
Building
Entry Level One
Foundation Slab
Lot Size Range 0 to less than 1/4
Sewer Public Sewer
Water Public
Structure Type Block,Stucco
New Construction false
Construction Status Financing
Others
Pets Allowed Yes
Senior Community Yes
Ownership Fee Simple
Monthly Total Fees $164
Acceptable Financing Cash, Conventional, VA Loan
Listing Terms Cash, Conventional, VA Loan
Special Listing Condition None
Read Less
Want to know what your home might be worth? Contact us for a FREE valuation!

Our team is ready to help you sell your home for the highest possible price ASAP

© 2024 My Florida Regional MLS DBA Stellar MLS. All Rights Reserved.
Bought with SALLY LOVE REAL ESTATE INC







