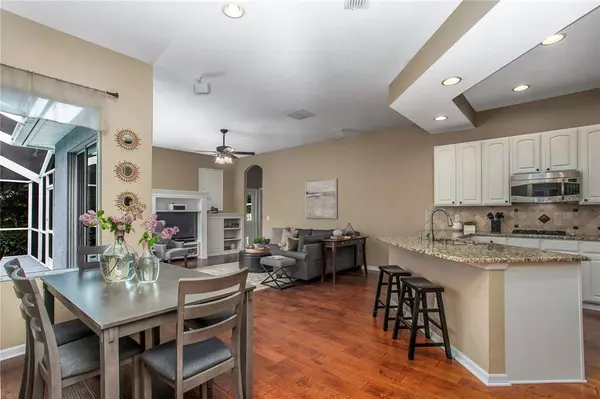$630,000
$625,000
0.8%For more information regarding the value of a property, please contact us for a free consultation.
10601 GRETNA GREEN DR Tampa, FL 33626
4 Beds
3 Baths
2,424 SqFt
Key Details
Sold Price $630,000
Property Type Single Family Home
Sub Type Single Family Residence
Listing Status Sold
Purchase Type For Sale
Square Footage 2,424 sqft
Price per Sqft $259
Subdivision Westchase Sec 376
MLS Listing ID T3318546
Sold Date 08/20/21
Bedrooms 4
Full Baths 3
Construction Status Financing,Inspections
HOA Fees $23/ann
HOA Y/N Yes
Year Built 1999
Annual Tax Amount $5,231
Lot Size 8,276 Sqft
Acres 0.19
Lot Dimensions 70x120
Property Description
Do not miss your opportunity to own this beautiful, POOL home in the highly sought-after neighborhood of FORDS in Westchase - The tree-lined streets, with picturesque ponds, will welcome you home. Offering one of the best locations in Westchase - about 1/2 mile from the Village restaurants and shops, Baybridge playground, schools, golf, community pool, & tennis center. A beautifully upgraded home highlighting 4 bedroom + Office/Den + 3 bath + 3 car garage, situated on a 70 x 110 lot. The formal dining room, living room, and office are located at the front of the home. Hand-scraped Hickory wood floors and volume ceilings are located through the living areas. The formal dining room is currently used for entertaining with a bar and theatre room with a projector and screen. The outdoor oasis features a tree-lined view with an expansive screened-in living area with an outdoor pool deck, a pool, and a fully fenced-in backyard. The upgraded kitchen showcases 42" WOOD CABINETRY, a huge wrap-around breakfast bar, Granite counters, stainless appliances with a built-in convection oven, and a gas range. The family room has a view of the pool and trees, a triple sliding door, and a built-in entertainment center. The master suite offers gorgeous views of the pool and woods, a tray ceiling, and two walk-in closets. The master bath highlights a double wood vanity glass walk-in shower, and garden tub. Three additional rooms are located in two separate wings of the home - one bedroom has a bathroom with outdoor access. The other two rooms surround a guest bathroom. Additional Upgrades include: NEW Dimensional Shingle Roof 2015, NEW AC System 2015, NEW Water Heater 2017, Kitchen Reverse osmosis system, NEW Exterior Paint 2020, NEW Interior Paint in select rooms 2020, NEW Pool Pump 2021, NEW Screens on the entire lanai, NEW Hurricane rated garage doors and motor 2020, Custom carbon filter water softener by FWT, Movie theatre projector, and screen, Guest bathrooms have granite counters. Enjoy the lifestyle Westchase offers including top-rated schools, shops, restaurants, parks, playgrounds, golf, 2 community pools, tennis courts, & top-rated schools.
Location
State FL
County Hillsborough
Community Westchase Sec 376
Zoning PD
Rooms
Other Rooms Attic, Den/Library/Office, Family Room, Inside Utility
Interior
Interior Features Built-in Features, Ceiling Fans(s), High Ceilings, Kitchen/Family Room Combo, Master Bedroom Main Floor, Open Floorplan, Solid Wood Cabinets, Split Bedroom, Stone Counters, Vaulted Ceiling(s), Walk-In Closet(s)
Heating Central, Electric, Natural Gas
Cooling Central Air
Flooring Carpet, Laminate, Tile, Wood
Furnishings Unfurnished
Fireplace false
Appliance Built-In Oven, Convection Oven, Dishwasher, Disposal, Dryer, Exhaust Fan, Gas Water Heater, Ice Maker, Kitchen Reverse Osmosis System, Microwave, Range, Refrigerator, Washer
Laundry Inside, Laundry Room
Exterior
Exterior Feature Fence, Irrigation System, Sliding Doors
Garage Driveway
Garage Spaces 3.0
Fence Wood
Pool Child Safety Fence, Gunite, In Ground, Lighting, Pool Sweep, Screen Enclosure, Tile
Community Features Deed Restrictions, Golf Carts OK, Golf, Irrigation-Reclaimed Water, Park, Playground, Pool, Sidewalks, Tennis Courts
Utilities Available BB/HS Internet Available, Cable Available, Cable Connected, Electricity Connected, Natural Gas Connected, Public, Sewer Connected, Sprinkler Recycled, Street Lights, Underground Utilities, Water Connected
Amenities Available Basketball Court, Golf Course, Park, Playground, Pool, Tennis Court(s), Trail(s)
Waterfront false
View Trees/Woods
Roof Type Shingle
Porch Covered, Front Porch, Patio, Screened
Parking Type Driveway
Attached Garage true
Garage true
Private Pool Yes
Building
Lot Description In County, Sidewalk, Paved
Story 1
Entry Level One
Foundation Slab
Lot Size Range 0 to less than 1/4
Sewer Public Sewer
Water Public
Architectural Style Contemporary, Florida, Ranch, Spanish/Mediterranean, Traditional
Structure Type Block,Stucco
New Construction false
Construction Status Financing,Inspections
Schools
Elementary Schools Westchase-Hb
Middle Schools Davidsen-Hb
High Schools Alonso-Hb
Others
Pets Allowed Yes
HOA Fee Include Pool,Recreational Facilities
Senior Community No
Pet Size Extra Large (101+ Lbs.)
Ownership Fee Simple
Monthly Total Fees $23
Acceptable Financing Cash, Conventional, VA Loan
Membership Fee Required Required
Listing Terms Cash, Conventional, VA Loan
Num of Pet 5
Special Listing Condition None
Read Less
Want to know what your home might be worth? Contact us for a FREE valuation!

Our team is ready to help you sell your home for the highest possible price ASAP

© 2024 My Florida Regional MLS DBA Stellar MLS. All Rights Reserved.
Bought with KELLER WILLIAMS TAMPA PROP.







