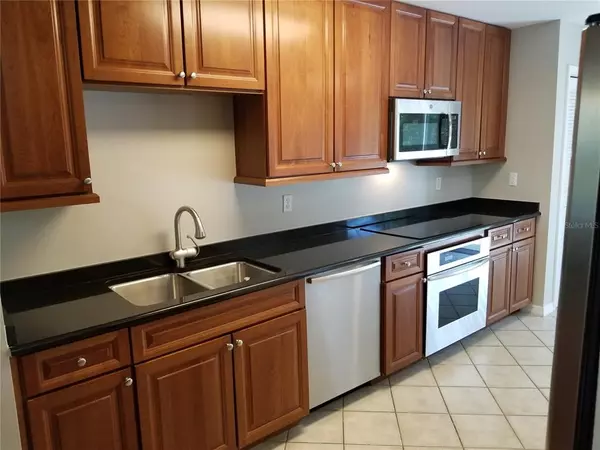$390,000
$425,000
8.2%For more information regarding the value of a property, please contact us for a free consultation.
5512 S MACDILL AVE Tampa, FL 33611
3 Beds
4 Baths
2,118 SqFt
Key Details
Sold Price $390,000
Property Type Townhouse
Sub Type Townhouse
Listing Status Sold
Purchase Type For Sale
Square Footage 2,118 sqft
Price per Sqft $184
Subdivision Seven Palms Townhouses
MLS Listing ID T3310387
Sold Date 07/30/21
Bedrooms 3
Full Baths 3
Half Baths 1
Construction Status Appraisal,Financing,Inspections
HOA Fees $100/qua
HOA Y/N Yes
Year Built 2004
Annual Tax Amount $4,015
Property Description
Enjoy Florida Living at it's best with large outside patios on every floor overlooking beautiful Tropical landscaping! This unit has an oversized one car garage with a storage room as well as one outside designated space within this gated small 8 unit complex. This home is quality built with concrete all the way up and between floors plus there is beautiful tile and wood flooring throughout the living space with new carpeting in both the main bedrooms upstairs. Nice wood cabinets, stone and Corian counters including a long breakfast bar lots of cabinetry, Thermador Convection range and cooktop, Bosch dishwasher and more! A Big plus is a first floor flexible space by the front and rear entries that can be used as a large guest/In-law ground floor bedroom/playroom/ or as a den with full accessible bath. The master suite with a nice balcony and vaulted ceiling has three large closets and the laundry on same level. This beautiful complex has LOW Fee of only $100 per month (paid quarterly) and minimal condo restrictions making it a very comfortable home.
This home is located only a short distance to beautiful Bayshore Blvd's 3 mile sidewalk overlooking Tampa Bay and Downtown Tampa's skyline. Minutes to all the South Tampa shopping and endless quality restaurants plus it's only 5 minutes to MacDill AFB!!! Take a short 30 min drive to all the beautiful beaches, trending shops or restaurants in St Pete as well!
Location
State FL
County Hillsborough
Community Seven Palms Townhouses
Zoning PD
Rooms
Other Rooms Great Room, Storage Rooms
Interior
Interior Features Cathedral Ceiling(s), Ceiling Fans(s), Eat-in Kitchen, Living Room/Dining Room Combo, Solid Surface Counters, Stone Counters, Vaulted Ceiling(s), Walk-In Closet(s)
Heating Central
Cooling Central Air
Flooring Carpet, Ceramic Tile, Wood
Fireplace false
Appliance Built-In Oven, Convection Oven, Cooktop, Dishwasher, Disposal, Dryer, Electric Water Heater, Microwave, Range, Refrigerator, Washer
Laundry Inside, Laundry Closet, Upper Level
Exterior
Exterior Feature Balcony, Fence, Irrigation System, Sidewalk, Sliding Doors
Garage Assigned, Garage Door Opener, Garage Faces Rear, Ground Level, Guest
Garage Spaces 1.0
Community Features Deed Restrictions, Gated, Sidewalks
Utilities Available Cable Available, Cable Connected, Electricity Connected, Public
Amenities Available Gated
Waterfront false
View Garden, Trees/Woods
Roof Type Concrete
Porch Covered, Deck, Patio, Porch
Parking Type Assigned, Garage Door Opener, Garage Faces Rear, Ground Level, Guest
Attached Garage true
Garage true
Private Pool No
Building
Lot Description City Limits, Level, Near Public Transit, Sidewalk, Paved
Story 3
Entry Level Three Or More
Foundation Slab
Lot Size Range Non-Applicable
Sewer Public Sewer
Water Public
Architectural Style Contemporary
Structure Type Concrete,Stucco
New Construction false
Construction Status Appraisal,Financing,Inspections
Schools
Elementary Schools Ballast Point-Hb
Middle Schools Madison-Hb
High Schools Robinson-Hb
Others
Pets Allowed Yes
HOA Fee Include Maintenance Grounds
Senior Community No
Ownership Condominium
Monthly Total Fees $100
Acceptable Financing Cash, Conventional, FHA, VA Loan
Membership Fee Required Required
Listing Terms Cash, Conventional, FHA, VA Loan
Special Listing Condition None
Read Less
Want to know what your home might be worth? Contact us for a FREE valuation!

Our team is ready to help you sell your home for the highest possible price ASAP

© 2024 My Florida Regional MLS DBA Stellar MLS. All Rights Reserved.
Bought with ARK REALTY







