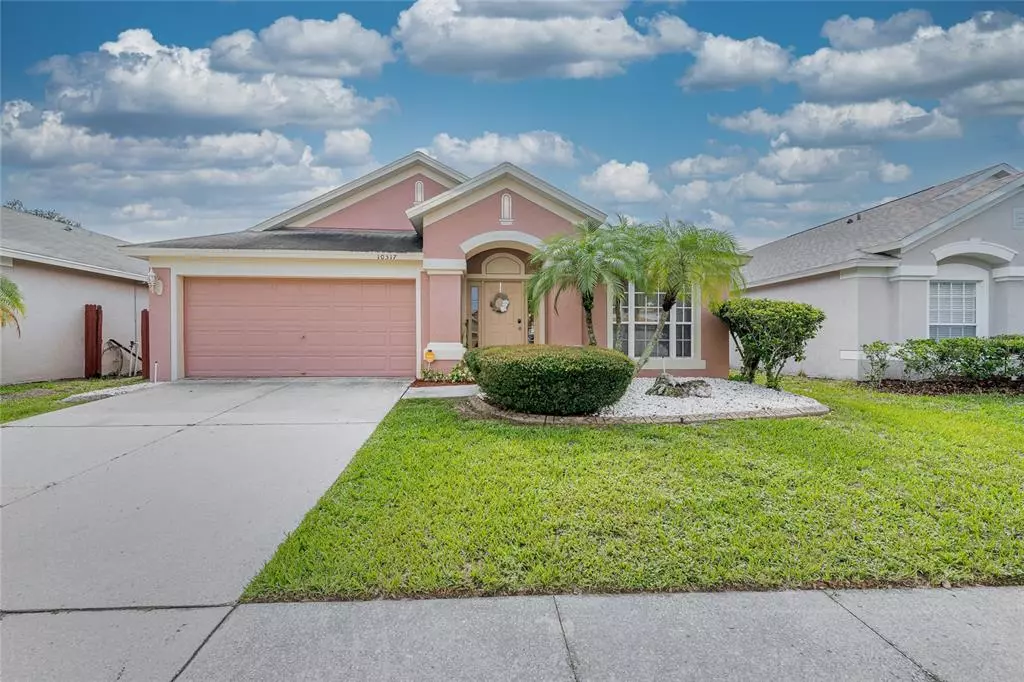$302,000
$292,000
3.4%For more information regarding the value of a property, please contact us for a free consultation.
Address not disclosed Riverview, FL 33578
4 Beds
2 Baths
1,936 SqFt
Key Details
Sold Price $302,000
Property Type Single Family Home
Sub Type Single Family Residence
Listing Status Sold
Purchase Type For Sale
Square Footage 1,936 sqft
Price per Sqft $155
Subdivision South Pointe Ph 7
MLS Listing ID T3314894
Sold Date 08/09/21
Bedrooms 4
Full Baths 2
Construction Status Inspections
HOA Fees $48/mo
HOA Y/N Yes
Year Built 2002
Annual Tax Amount $3,317
Lot Size 5,227 Sqft
Acres 0.12
Lot Dimensions 50 x 105
Property Description
Beautiful and Well Maintained 4/2/2 car garage home with No CDD and Low HOA. Come inside as you enter take a look from the foyer the Brazilian Cherry Hardwood Floors and the Open Concept Living/Dining Room Combo, adorned with art niches/plant shelves, wood blinds and Vaulted Ceilings just steps away from the retreat of a Large En-suite Master Bedroom with Walk-in Closet for 2, dual and separate vanities, garden tub, enclosed shower and linen closet. Follow us from the Dining room under an archway flowing into a large Eat-In Kitchen where you will contemplate your day gazing out the large window. Kitchen has plenty of counterspace, cabinetry, built-in desk, appliances and a pantry. The other 3 bedrooms in a Split floor plan are past the bright family room with a great view of the duck friendly pond through sliding doors to the patio. Inside laundry room with washer/dryer included. Large porcelain tiles completes the flow from the kitchen and beyond. Community offers 2 Community Pools, Playground, Park, Basketball Court and Clubhouse. Off of US 301, access to I-75, US 41, Crosstown Expressway, Schools, YMCA, Hospitals, Brandon Mall, New Movie Theater, Restaurant, Shops, Manatee Viewing Center in Apollo Beach, short drive to beaches. Great location, great price, Great Home. Schedule your appointment today.
Location
State FL
County Hillsborough
Community South Pointe Ph 7
Zoning PD
Rooms
Other Rooms Attic, Family Room, Great Room, Inside Utility
Interior
Interior Features Built-in Features, Ceiling Fans(s), Eat-in Kitchen, High Ceilings, Kitchen/Family Room Combo, Living Room/Dining Room Combo, Master Bedroom Main Floor, Open Floorplan, Solid Surface Counters, Solid Wood Cabinets, Split Bedroom, Thermostat, Vaulted Ceiling(s), Walk-In Closet(s)
Heating Central, Electric
Cooling Central Air
Flooring Tile, Wood
Furnishings Unfurnished
Fireplace false
Appliance Dishwasher, Dryer, Electric Water Heater, Microwave, Range, Refrigerator, Washer
Laundry Inside, Laundry Room
Exterior
Exterior Feature Irrigation System, Lighting, Sidewalk, Sliding Doors, Sprinkler Metered
Garage Driveway, Garage Door Opener
Garage Spaces 2.0
Community Features Deed Restrictions, Park, Playground, Pool, Sidewalks
Utilities Available BB/HS Internet Available, Cable Available, Electricity Connected, Public, Sewer Connected, Sprinkler Meter, Water Connected
Amenities Available Basketball Court, Clubhouse, Maintenance, Park, Playground, Pool
Waterfront false
View Y/N 1
Water Access 1
Water Access Desc Pond
View Water
Roof Type Shingle
Porch Patio
Parking Type Driveway, Garage Door Opener
Attached Garage true
Garage true
Private Pool No
Building
Lot Description Sidewalk
Story 1
Entry Level One
Foundation Slab
Lot Size Range 0 to less than 1/4
Sewer Public Sewer
Water Public
Architectural Style Contemporary
Structure Type Block,Stucco
New Construction false
Construction Status Inspections
Schools
Elementary Schools Collins-Hb
Middle Schools Eisenhower-Hb
High Schools East Bay-Hb
Others
Pets Allowed Yes
HOA Fee Include Pool,Pool
Senior Community No
Ownership Fee Simple
Monthly Total Fees $48
Acceptable Financing Cash, Conventional, FHA, VA Loan
Listing Terms Cash, Conventional, FHA, VA Loan
Special Listing Condition None
Read Less
Want to know what your home might be worth? Contact us for a FREE valuation!

Our team is ready to help you sell your home for the highest possible price ASAP

© 2024 My Florida Regional MLS DBA Stellar MLS. All Rights Reserved.
Bought with MIHARA & ASSOCIATES INC.







