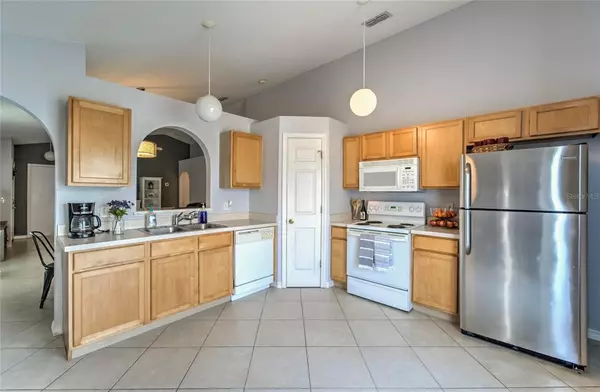$256,000
$240,000
6.7%For more information regarding the value of a property, please contact us for a free consultation.
10405 OPUS DR Riverview, FL 33579
3 Beds
2 Baths
1,342 SqFt
Key Details
Sold Price $256,000
Property Type Single Family Home
Sub Type Single Family Residence
Listing Status Sold
Purchase Type For Sale
Square Footage 1,342 sqft
Price per Sqft $190
Subdivision South Fork Unit 1
MLS Listing ID T3304803
Sold Date 07/09/21
Bedrooms 3
Full Baths 2
HOA Fees $103/qua
HOA Y/N Yes
Year Built 2002
Annual Tax Amount $2,353
Lot Size 4,791 Sqft
Acres 0.11
Lot Dimensions 41.37x111
Property Description
5 offers on the table as of 10 am 6/9...no more showings available unless you slide in between being courteous to those with appointments. Buyer financing fell through. Close quick FHA Appraisal already in at $240,000. Inspection report from the original buyer available. Great 3 bedroom, 2 bath, family home in Southfork with NO CDD and low HOA! Well established Community, with loads of full size landscape, just 8 miles to Apollo Beach on Tampa Bay. This home has new 3 ton AC in 9/2020 and new roof in 6/2019. AS A HUGE BONUS the garage (additional 360 SF to the base listed) is under air for that home gym, workshop, or mancave.(vents can be shut). The kitchen has oak tone cabinets, pantry, and room for a dinette. Sliders open from the kitchen to the patio, and backyard backs to a community green space. This home has vaulted ceiling for an open and airy feel to the living space and a beautiful neutral tile in the main living areas, engineered wood in two bedrooms and laminate in the third. Many of the rooms have been freshly painted. Lovely, fresh and tranquil window treatments convey with the property. Just a short walk up the street is the community pool which is resort style with plenty of spots for your chair to be in the sun or under shade. Beside the community pool are tennis courts, playground, and ample parking. Make mom's mothers' day special. Buyers to verify all measurements and material quality to their satisfaction. Information obtained from seller, and public record.
Location
State FL
County Hillsborough
Community South Fork Unit 1
Zoning PD
Rooms
Other Rooms Bonus Room
Interior
Interior Features Cathedral Ceiling(s), Ceiling Fans(s), Eat-in Kitchen, High Ceilings, Open Floorplan, Thermostat
Heating Central, Electric
Cooling Central Air
Flooring Hardwood, Laminate, Tile
Fireplace false
Appliance Dishwasher, Disposal, Dryer, Electric Water Heater, Microwave, Range, Refrigerator, Washer
Laundry Inside
Exterior
Exterior Feature Fence, Irrigation System, Lighting, Sidewalk, Sliding Doors
Garage Converted Garage, Garage Door Opener, Off Street
Garage Spaces 2.0
Fence Vinyl, Wood
Community Features Deed Restrictions, Playground, Pool
Utilities Available BB/HS Internet Available, Cable Available, Cable Connected, Electricity Connected, Public, Water Connected
Amenities Available Playground, Pool, Tennis Court(s)
Waterfront false
View Trees/Woods
Roof Type Shingle
Porch Patio
Parking Type Converted Garage, Garage Door Opener, Off Street
Attached Garage true
Garage true
Private Pool No
Building
Story 1
Entry Level One
Foundation Slab
Lot Size Range 0 to less than 1/4
Sewer Public Sewer
Water Public
Structure Type Block
New Construction false
Others
Pets Allowed Yes
HOA Fee Include Pool
Senior Community No
Pet Size Extra Large (101+ Lbs.)
Ownership Fee Simple
Monthly Total Fees $103
Acceptable Financing Cash, Conventional
Membership Fee Required Required
Listing Terms Cash, Conventional
Special Listing Condition None
Read Less
Want to know what your home might be worth? Contact us for a FREE valuation!

Our team is ready to help you sell your home for the highest possible price ASAP

© 2024 My Florida Regional MLS DBA Stellar MLS. All Rights Reserved.
Bought with FUTURE HOME REALTY INC







