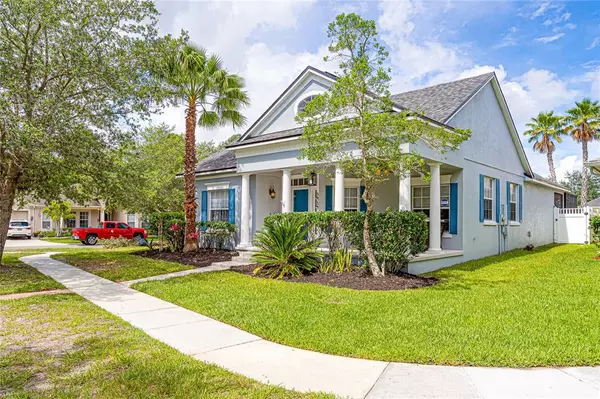$430,000
$389,900
10.3%For more information regarding the value of a property, please contact us for a free consultation.
3434 CARRIAGE LAKE DR Orlando, FL 32828
4 Beds
3 Baths
2,183 SqFt
Key Details
Sold Price $430,000
Property Type Single Family Home
Sub Type Single Family Residence
Listing Status Sold
Purchase Type For Sale
Square Footage 2,183 sqft
Price per Sqft $196
Subdivision Avalon Park Village 02 44/68
MLS Listing ID O5949108
Sold Date 07/29/21
Bedrooms 4
Full Baths 3
Construction Status Financing,Inspections
HOA Fees $111/qua
HOA Y/N Yes
Year Built 2001
Annual Tax Amount $3,691
Lot Size 8,712 Sqft
Acres 0.2
Property Description
Welcome home to a new type of VIBE. This peaceful gem is located on one of the most sought-after streets of Avalon Park and considered to be the heart of the community. This abundantly spacious corner lot is perfectly situated and offers a tranquil view with plenty of mature trees and adjacent to a massive green space island perfect for outdoor activities, picnics, flying kites and so much more. From the moment you walk up you are greeted by an inviting porch perfect for sipping on that morning coffee as you wave to neighbors. As you enter the home you will feel a sense of peace and appreciate the pride of ownership. Everything from the calming color scheme and perfectly decorated touches will have you appreciating the details this lovely home offers. Every detail has been intentionally thought out to give an HGTV meets a dreamy oasis feel. A great combination of tasteful touches has been selected such as the flooring, guest bathroom upgrades, custom fireplace, and a beautiful kitchen to name just a few. The kitchen’s inviting atmosphere is perfect for entertaining and flows to the dining area and into the magnificent outdoor living space. You will be inspired to create amazing memories once you enter this tranquil space. An even bigger bonus attached apartment above the garage with a private entrance. The fully fenced yard is perfect for your imagination to dream up anything. Perhaps a magical garden, a custom outdoor relaxing retreat for the grillmaster in you, or maybe a custom pool. Whatever you dream of, this spacious backyard is the perfect canvas! The friendly community includes community pools, tennis courts, playgrounds and its own town center.
Location
State FL
County Orange
Community Avalon Park Village 02 44/68
Zoning P-D
Rooms
Other Rooms Attic, Interior In-Law Suite
Interior
Interior Features Ceiling Fans(s), Eat-in Kitchen, Master Bedroom Main Floor, Split Bedroom, Walk-In Closet(s)
Heating Central
Cooling Central Air
Flooring Ceramic Tile
Fireplaces Type Wood Burning
Fireplace true
Appliance Dishwasher, Disposal, Dryer, Refrigerator, Washer
Laundry Inside
Exterior
Exterior Feature Fence, Irrigation System, Sidewalk, Sliding Doors
Garage Spaces 2.0
Community Features Deed Restrictions, Park, Playground, Tennis Courts
Utilities Available Cable Available, Sprinkler Recycled, Street Lights
Amenities Available Clubhouse, Park, Playground, Pool, Recreation Facilities, Tennis Court(s)
Waterfront false
Roof Type Shingle
Porch Covered, Front Porch, Patio, Rear Porch, Screened
Attached Garage true
Garage true
Private Pool No
Building
Story 2
Entry Level Multi/Split
Foundation Slab
Lot Size Range 0 to less than 1/4
Sewer Public Sewer
Water None
Architectural Style Bungalow
Structure Type Block
New Construction false
Construction Status Financing,Inspections
Schools
Elementary Schools Avalon Elem
Middle Schools Avalon Middle
High Schools Timber Creek High
Others
Pets Allowed Yes
HOA Fee Include Cable TV
Senior Community No
Ownership Fee Simple
Monthly Total Fees $111
Acceptable Financing Cash, Conventional, FHA, VA Loan
Membership Fee Required Required
Listing Terms Cash, Conventional, FHA, VA Loan
Special Listing Condition None
Read Less
Want to know what your home might be worth? Contact us for a FREE valuation!

Our team is ready to help you sell your home for the highest possible price ASAP

© 2024 My Florida Regional MLS DBA Stellar MLS. All Rights Reserved.
Bought with EXP REALTY LLC







