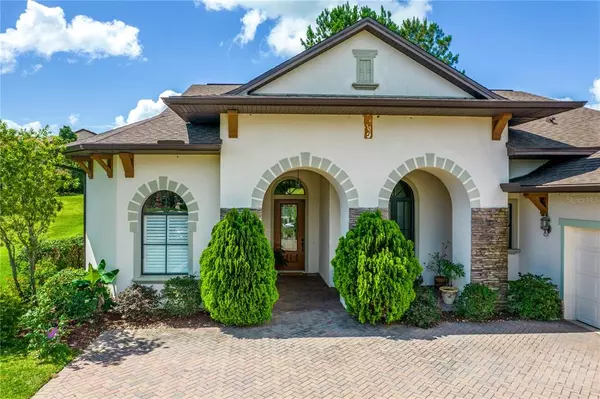$364,000
$359,000
1.4%For more information regarding the value of a property, please contact us for a free consultation.
5234 FOUNTAIN WALK Lady Lake, FL 32159
4 Beds
3 Baths
2,497 SqFt
Key Details
Sold Price $364,000
Property Type Single Family Home
Sub Type Single Family Residence
Listing Status Sold
Purchase Type For Sale
Square Footage 2,497 sqft
Price per Sqft $145
Subdivision Harbor Hills Ph 05
MLS Listing ID G5043085
Sold Date 07/22/21
Bedrooms 4
Full Baths 3
Construction Status Appraisal,Financing,Inspections
HOA Fees $163/mo
HOA Y/N Yes
Year Built 2009
Annual Tax Amount $2,964
Lot Size 0.390 Acres
Acres 0.39
Property Description
Have you always dreamed of living in a beautiful gated waterfront community but thought you couldn't afford it? Have you been looking for a community with optional golf membership that isn't 55-plus restricted? Looking for an upscale and well-manicured neighborhood that is priced right? Here is an excellent opportunity to live in a beautiful home in a community that boasts an abundance of optional amenities. Choose the activities that you wish to use and don't pay for those that you don't want to use. This gated community is convenient to The Villages for shopping,dining, and entertainment, but is set back off the main highway for some serenity. In a neighborhood nestled along the shores of Lake Griffin, this home is on a cul-de-sac and features a nice open floor plan with plenty of natural light. The design of this yard gives some privacy in the back yard so you can enjoy the sounds of nature while you sip your morning coffee or evening cocktail on the screened patio. Inside the home, the master bedroom has two walk-in closets leading to the en suite bath. In the main living area, the kitchen is the centerpiece and overlooks the living, dining, and patio areas. In addition to a formal dining room, there is a breakfast nook on one side of the kitchen. There is space off the opposite side of the kitchen for a desk area to work and also has a large walk in pantry. There is an inside laundry leads from the main house into the oversized garage. You can fit 2 cars in the garage and still have room to put your bikes, etc. Back inside the house, two of the guest rooms are joined by a Jack and Jill Bathroom. There are a total of four bedrooms and three full bathrooms. There is brand new flooring in all bedrooms! Harbor Hills has many amenities to choose from so be sure to inquire with the clubhouse about what activities you want to consider as a part of living in your new home. This is an exceptional floorplan for those who enjoy entertaining so be sure to make your appointment today to see for yourself!
Location
State FL
County Lake
Community Harbor Hills Ph 05
Zoning PUD
Interior
Interior Features Eat-in Kitchen, High Ceilings, Open Floorplan, Solid Surface Counters, Split Bedroom, Walk-In Closet(s), Window Treatments
Heating Central
Cooling Central Air
Flooring Laminate, Tile
Fireplace false
Appliance Dishwasher, Dryer, Microwave, Range, Refrigerator, Tankless Water Heater, Washer
Laundry Inside
Exterior
Exterior Feature Irrigation System, Sidewalk, Sliding Doors
Garage Garage Faces Side, Oversized
Garage Spaces 2.0
Community Features Boat Ramp, Deed Restrictions, Fishing, Fitness Center, Gated, Golf, Playground, Pool, Racquetball, Sidewalks, Special Community Restrictions, Tennis Courts, Water Access
Utilities Available BB/HS Internet Available, Electricity Connected
Amenities Available Clubhouse, Fitness Center, Gated, Golf Course, Optional Additional Fees, Pickleball Court(s), Playground, Pool, Private Boat Ramp, Racquetball, Recreation Facilities, Security, Tennis Court(s), Trail(s)
Waterfront false
Water Access 1
Water Access Desc Marina
Roof Type Shingle
Porch Patio, Screened
Parking Type Garage Faces Side, Oversized
Attached Garage true
Garage true
Private Pool No
Building
Lot Description Cul-De-Sac, Gentle Sloping, Sidewalk, Private
Story 1
Entry Level One
Foundation Slab
Lot Size Range 1/4 to less than 1/2
Sewer Septic Tank
Water Public
Architectural Style Custom
Structure Type Block,Wood Frame
New Construction false
Construction Status Appraisal,Financing,Inspections
Others
Pets Allowed Yes
HOA Fee Include 24-Hour Guard
Senior Community No
Pet Size Extra Large (101+ Lbs.)
Ownership Fee Simple
Monthly Total Fees $163
Acceptable Financing Cash, Conventional, FHA, VA Loan
Membership Fee Required Required
Listing Terms Cash, Conventional, FHA, VA Loan
Num of Pet 2
Special Listing Condition None
Read Less
Want to know what your home might be worth? Contact us for a FREE valuation!

Our team is ready to help you sell your home for the highest possible price ASAP

© 2024 My Florida Regional MLS DBA Stellar MLS. All Rights Reserved.
Bought with RE/MAX 200 REALTY







