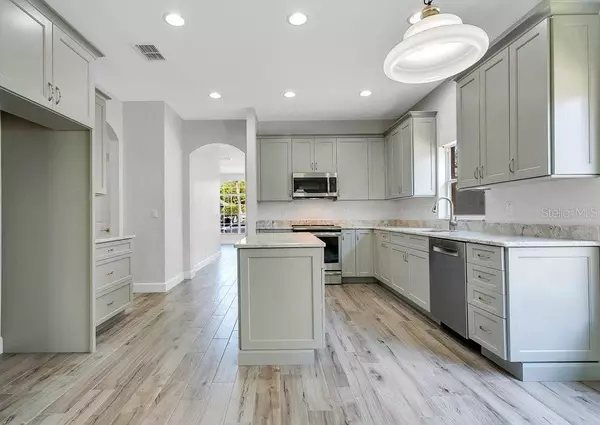$363,000
$359,000
1.1%For more information regarding the value of a property, please contact us for a free consultation.
1687 ANNA CATHERINE DR Orlando, FL 32828
3 Beds
2 Baths
1,995 SqFt
Key Details
Sold Price $363,000
Property Type Single Family Home
Sub Type Single Family Residence
Listing Status Sold
Purchase Type For Sale
Square Footage 1,995 sqft
Price per Sqft $181
Subdivision Northwood - Eastwood
MLS Listing ID O5943293
Sold Date 07/14/21
Bedrooms 3
Full Baths 2
Construction Status No Contingency
HOA Fees $176/qua
HOA Y/N Yes
Year Built 2001
Annual Tax Amount $3,428
Lot Size 5,662 Sqft
Acres 0.13
Property Description
Multiple offers—highest & best offers due by noon 5/14/21. Enjoy the entire experience of one of Orlando's Most Popular Gated Communities of Eastwood. This three bedroom, two bath home offers an open split floor plan with nearly 2000 square feet of living area and newer HVAC. True Florida living with upgraded porcelain tile throughout, spacious kitchen featuring premium granite countertops and stainless steel appliances. Oversized owners suite provides extra room that can be used as an office, seating area, nursery, workout, etc. along with walk-in closet, dual sinks, Jacuzzi tub and separate shower. The relaxed and informal floor plan offers plenty of natural lighting making coming home a joy and delight. Conveniently located near Waterford Lakes shopping, restaurants and Downtown Avalon Park. Easy access to 528 quickly takes you to Cape Canaveral and the beaches, or the 408 to Downtown Orlando. Perfect location to Lockheed Martin, UCF and Siemens Corporation. 1yr home warranty included.
Location
State FL
County Orange
Community Northwood - Eastwood
Zoning P-D
Rooms
Other Rooms Family Room, Formal Dining Room Separate, Formal Living Room Separate
Interior
Interior Features Ceiling Fans(s), Eat-in Kitchen, High Ceilings, Kitchen/Family Room Combo, Open Floorplan, Split Bedroom, Stone Counters, Thermostat, Walk-In Closet(s)
Heating Central
Cooling Central Air
Flooring Tile
Fireplaces Type Gas, Family Room
Fireplace true
Appliance Dishwasher, Disposal, Gas Water Heater, Microwave, Range, Tankless Water Heater
Laundry Inside, Laundry Room
Exterior
Exterior Feature French Doors, Irrigation System, Lighting, Rain Gutters, Sidewalk, Sliding Doors
Garage Driveway, Garage Door Opener, Guest
Garage Spaces 2.0
Community Features Gated, Park, Playground, Pool, Sidewalks, Tennis Courts, Waterfront
Utilities Available Electricity Connected, Natural Gas Connected, Street Lights, Underground Utilities, Water Connected
Amenities Available Basketball Court, Cable TV, Clubhouse, Park, Playground, Pool, Tennis Court(s)
Waterfront false
Roof Type Shingle
Porch Covered, Patio, Rear Porch
Parking Type Driveway, Garage Door Opener, Guest
Attached Garage true
Garage true
Private Pool No
Building
Lot Description In County, Sidewalk, Paved
Story 1
Entry Level One
Foundation Slab
Lot Size Range 0 to less than 1/4
Sewer Public Sewer
Water Public
Architectural Style Florida
Structure Type Block,Stucco
New Construction false
Construction Status No Contingency
Schools
Elementary Schools Sunrise Elem
Middle Schools Discovery Middle
High Schools Timber Creek High
Others
Pets Allowed Yes
HOA Fee Include Cable TV,Pool,Internet,Recreational Facilities,Security
Senior Community No
Ownership Fee Simple
Monthly Total Fees $176
Acceptable Financing Cash, Conventional
Membership Fee Required Required
Listing Terms Cash, Conventional
Special Listing Condition None
Read Less
Want to know what your home might be worth? Contact us for a FREE valuation!

Our team is ready to help you sell your home for the highest possible price ASAP

© 2024 My Florida Regional MLS DBA Stellar MLS. All Rights Reserved.
Bought with GO REALTY LLC







