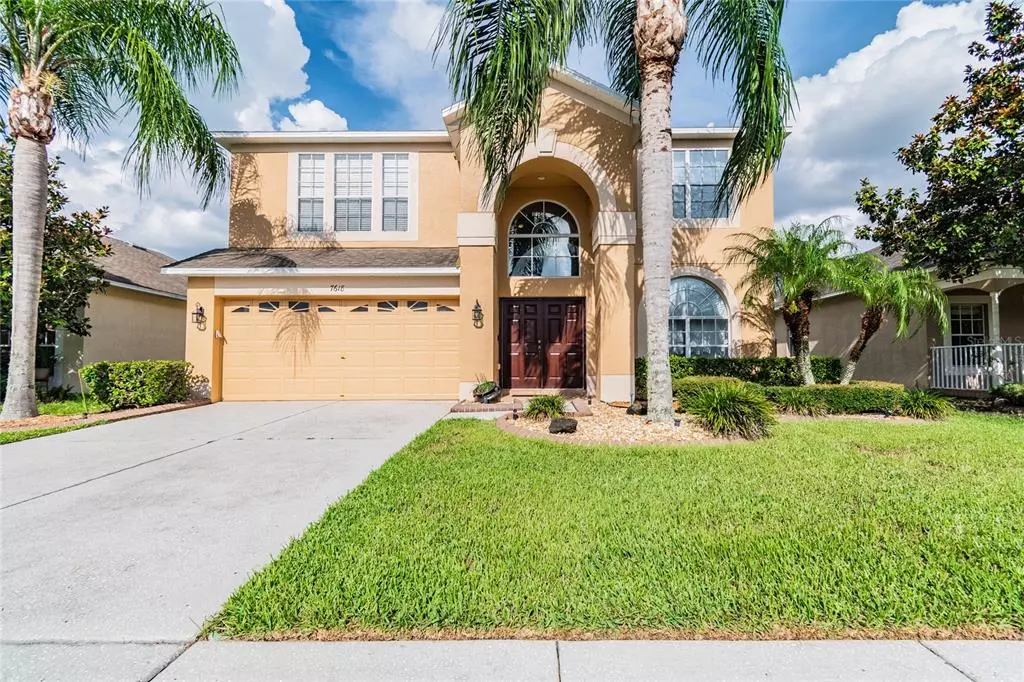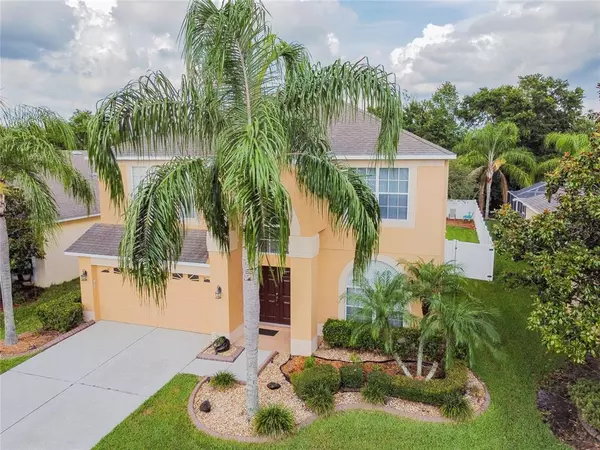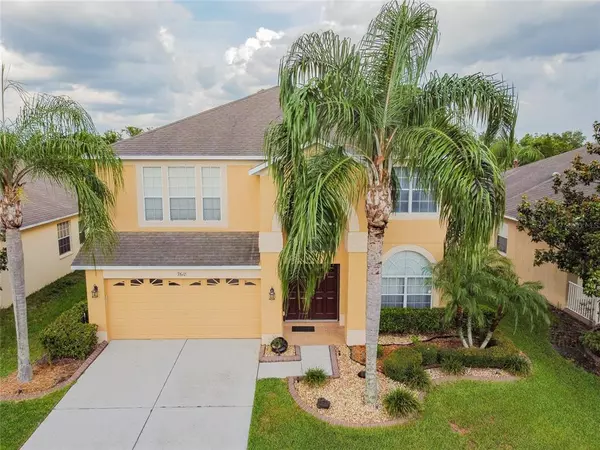$392,300
$369,900
6.1%For more information regarding the value of a property, please contact us for a free consultation.
7618 BULLS HEAD DR Wesley Chapel, FL 33545
4 Beds
3 Baths
2,515 SqFt
Key Details
Sold Price $392,300
Property Type Single Family Home
Sub Type Single Family Residence
Listing Status Sold
Purchase Type For Sale
Square Footage 2,515 sqft
Price per Sqft $155
Subdivision Palm Cove Ph 02
MLS Listing ID T3312775
Sold Date 07/22/21
Bedrooms 4
Full Baths 2
Half Baths 1
Construction Status Inspections
HOA Fees $80/mo
HOA Y/N Yes
Year Built 2006
Annual Tax Amount $2,434
Lot Size 6,969 Sqft
Acres 0.16
Property Description
Come check out this IMMACULATE 4 bedrooms, 2.5 bathrooms PLUS a loft in the heart of the trendy and in high demand city of Wesley Chapel! This home is full of upgrades to include; water resistant vinyl flooring, POLK audio in-ceiling speakers in the family room, upgraded lighting package with dimmers throughout, a beautiful kitchen backsplash, gorgeous hardwood maple cabinets, magnetic child lock & pull out drawers/cabinets throughout, water softener, his & her closets in master, custom closets in every bedroom & the kitchen pantry, master bath vanity, garden tub in master bath, screened in lanai, HUGE backyard with a playground and no backyard neighbors, vinyl fencing, NEWER hot water heater, decorative landscape curbing, and HVAC has a UVC purifier light to assist with allergies. As an added plus, the exterior of the home of the home was professionally painted with Sherwin Williams Resilience paint!! Community has 3 playgrounds, large pool area, a basketball court, & 2 dog parks. LOW HOA & NO CDD! Don't miss out, this home won't last long!
Location
State FL
County Pasco
Community Palm Cove Ph 02
Zoning MPUD
Rooms
Other Rooms Attic, Family Room, Formal Dining Room Separate, Formal Living Room Separate, Loft
Interior
Interior Features Ceiling Fans(s), Eat-in Kitchen, Kitchen/Family Room Combo, Living Room/Dining Room Combo, Dormitorio Principal Arriba, Solid Surface Counters, Solid Wood Cabinets, Thermostat, Walk-In Closet(s), Window Treatments
Heating Central
Cooling Central Air
Flooring Carpet, Vinyl
Fireplace false
Appliance Dishwasher, Disposal, Ice Maker, Microwave, Range, Refrigerator, Water Softener
Laundry Inside, Laundry Room
Exterior
Exterior Feature Fence, Irrigation System, Sidewalk, Sliding Doors, Sprinkler Metered
Garage Spaces 2.0
Fence Vinyl
Community Features Deed Restrictions, Playground, Pool, Sidewalks
Utilities Available BB/HS Internet Available, Cable Available, Electricity Connected, Fire Hydrant, Phone Available, Sewer Connected, Street Lights, Water Connected
Amenities Available Basketball Court, Fence Restrictions, Playground, Pool
Waterfront false
View Y/N 1
View Trees/Woods
Roof Type Shingle
Attached Garage true
Garage true
Private Pool No
Building
Story 2
Entry Level Two
Foundation Slab
Lot Size Range 0 to less than 1/4
Builder Name M/I
Sewer Public Sewer
Water Public
Structure Type Block,Stucco,Wood Frame
New Construction false
Construction Status Inspections
Others
Pets Allowed Breed Restrictions, Yes
HOA Fee Include Pool,Pool,Trash
Senior Community No
Ownership Fee Simple
Monthly Total Fees $80
Acceptable Financing Cash, Conventional, FHA, VA Loan
Membership Fee Required Required
Listing Terms Cash, Conventional, FHA, VA Loan
Special Listing Condition None
Read Less
Want to know what your home might be worth? Contact us for a FREE valuation!

Our team is ready to help you sell your home for the highest possible price ASAP

© 2024 My Florida Regional MLS DBA Stellar MLS. All Rights Reserved.
Bought with BHHS FLORIDA PROPERTIES GROUP







