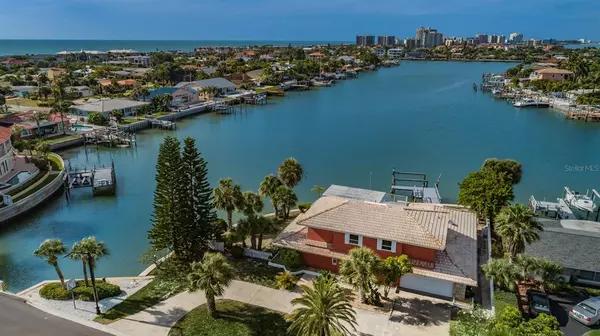$1,500,000
$1,595,000
6.0%For more information regarding the value of a property, please contact us for a free consultation.
301 22ND ST Belleair Beach, FL 33786
3 Beds
3 Baths
3,491 SqFt
Key Details
Sold Price $1,500,000
Property Type Single Family Home
Sub Type Single Family Residence
Listing Status Sold
Purchase Type For Sale
Square Footage 3,491 sqft
Price per Sqft $429
Subdivision Bellevue Estates Island 1St Add
MLS Listing ID U8122785
Sold Date 07/12/21
Bedrooms 3
Full Baths 3
Construction Status Financing,Inspections
HOA Y/N No
Year Built 1970
Annual Tax Amount $16,655
Lot Size 9,583 Sqft
Acres 0.22
Lot Dimensions 103x110
Property Description
RESTING ON A RARE 173 FEET OF SWEEPING WATER FRONTAGE THAT IS SUPPORTED BY AN UPDATED HEAVY-DUTY SEAWALL, THIS 3491 SQFT 3 BEDROOM, 3 BATH, 2 CAR GARAGE HOME ENJOYS 3491 SQFT OF HEATED AND COOLED LIVING AREA!! LOCATED IN THE EXCEPTIONAL AND HIGHLY-COVETED BELLEAIR BEACH COMMUNITY, YOU WILL NOT WANT TO MISS THIS EXTRAORDINARY OPPORTUNITY. Offering wonderful water views day and night, and easy boating from your dock, this home is a short 4-minute walk to the beach! A large living room transitions to a spacious waterfront family room with marble floors, fireplace and panoramic views of the waterfront. The attractive kitchen boasts beautiful flooring, granite counters, light cherry cabinetry, a center island prep area with gas cooking and breakfast bar area, stainless steel appliances and an open casual dining area overlooking the waterfront. Your first living level features two bedrooms, one of which is en suite and overlooks the waterfront. Upstairs, discover a spacious master suite with sizable walk-in closet, a master bath with jetted spa tub, dual vanities and shower, a generously-sized waterfront sitting room and an oversized private deck with impressive views of your extended waterway. Ideally situated. Own the best of boating and the beach from this outstanding location! All dimensions are estimates, buyer to verify dimensions.
Location
State FL
County Pinellas
Community Bellevue Estates Island 1St Add
Zoning SFH
Rooms
Other Rooms Breakfast Room Separate, Inside Utility
Interior
Interior Features Ceiling Fans(s), Eat-in Kitchen, Solid Surface Counters, Solid Wood Cabinets, Split Bedroom
Heating Central, Electric, Zoned
Cooling Central Air, Zoned
Flooring Carpet, Tile
Fireplaces Type Family Room
Fireplace true
Appliance Dishwasher, Microwave, Range, Refrigerator
Laundry Inside, Laundry Room
Exterior
Exterior Feature Balcony, Fence, Sidewalk, Sliding Doors
Garage Circular Driveway, Driveway
Garage Spaces 2.0
Community Features Deed Restrictions, Irrigation-Reclaimed Water, Sidewalks, Waterfront
Utilities Available BB/HS Internet Available, Cable Available, Electricity Available, Electricity Connected, Fire Hydrant, Phone Available, Sewer Available, Sewer Connected, Sprinkler Recycled, Street Lights, Underground Utilities, Water Available, Water Connected
Waterfront true
Waterfront Description Intracoastal Waterway
View Y/N 1
Water Access 1
Water Access Desc Bay/Harbor,Bayou,Beach - Public,Canal - Saltwater,Gulf/Ocean,Gulf/Ocean to Bay,Intracoastal Waterway
View Water
Roof Type Tile
Porch Deck
Parking Type Circular Driveway, Driveway
Attached Garage true
Garage true
Private Pool No
Building
Lot Description Corner Lot, Flood Insurance Required, FloodZone, City Limits, In County, Near Public Transit, Oversized Lot, Sidewalk, Paved
Entry Level Two
Foundation Slab
Lot Size Range 0 to less than 1/4
Sewer Public Sewer
Water Public
Architectural Style Custom
Structure Type Block,Stucco,Wood Frame
New Construction false
Construction Status Financing,Inspections
Others
Pets Allowed Yes
Senior Community No
Ownership Fee Simple
Acceptable Financing Cash, Conventional
Listing Terms Cash, Conventional
Special Listing Condition None
Read Less
Want to know what your home might be worth? Contact us for a FREE valuation!

Our team is ready to help you sell your home for the highest possible price ASAP

© 2024 My Florida Regional MLS DBA Stellar MLS. All Rights Reserved.
Bought with CENTURY 21 JIM WHITE & ASSOC







