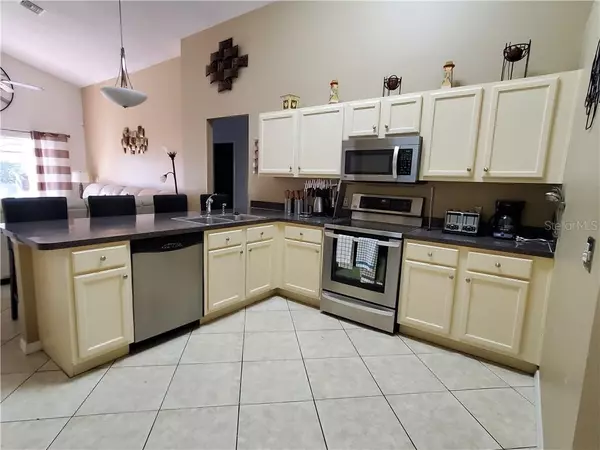$395,000
$385,000
2.6%For more information regarding the value of a property, please contact us for a free consultation.
1080 LAKE BERKLEY DR Kissimmee, FL 34746
5 Beds
3 Baths
1,960 SqFt
Key Details
Sold Price $395,000
Property Type Single Family Home
Sub Type Single Family Residence
Listing Status Sold
Purchase Type For Sale
Square Footage 1,960 sqft
Price per Sqft $201
Subdivision Lake Berkley Resort
MLS Listing ID S5048727
Sold Date 07/06/21
Bedrooms 5
Full Baths 3
Construction Status No Contingency
HOA Fees $241/qua
HOA Y/N Yes
Year Built 2000
Annual Tax Amount $3,779
Lot Size 6,969 Sqft
Acres 0.16
Lot Dimensions 52x110
Property Description
Whether you're looking for a short-term rental investment property or wanting to relocate as a permanent resident, this is the perfect home for you! It comes fully furnished and is beautifully decorated, has a south facing screened in pool, a spa, a covered lanai, privacy shrubbery outside the screen enclosure, and is nicely landscaped. Plenty of room with 5 bedrooms (2 king size beds, 1 queen size bed, and 2 sets of twin beds), a huge leather sectional in the family room, and a formal dining room. The large kitchen with plenty of workspace and cabinets is open to the family room and overlooks the pool area. The garage has been converted to a Game Room with a pool table, gaming area with chairs, etc. and can easily be converted back to a garage. Lake Berkley HOA fees include not only the 24 hour security guards, but also your lawn maintenance (cutting, edging, trimming the shrubs, and fresh mulch applied twice a year). The maintenance crew will also bring your trash cans from the side of the house to the end of the driveway on collection days, and then return them after trash has been collected. All you have to do is sit back, relax, and enjoy the Florida lifestyle!
Location
State FL
County Osceola
Community Lake Berkley Resort
Zoning OPUD
Rooms
Other Rooms Family Room, Formal Dining Room Separate
Interior
Interior Features Cathedral Ceiling(s), Ceiling Fans(s), Eat-in Kitchen, Kitchen/Family Room Combo, Split Bedroom, Thermostat, Walk-In Closet(s), Window Treatments
Heating Central, Electric
Cooling Central Air
Flooring Ceramic Tile, Laminate
Furnishings Furnished
Fireplace false
Appliance Dishwasher, Disposal, Dryer, Electric Water Heater, Microwave, Range, Refrigerator, Washer
Laundry In Garage
Exterior
Exterior Feature Irrigation System, Lighting, Sidewalk, Sliding Doors, Sprinkler Metered, Tennis Court(s)
Garage Converted Garage, Driveway, Ground Level
Garage Spaces 2.0
Pool Gunite, Heated, In Ground, Lighting, Outside Bath Access, Pool Alarm, Screen Enclosure, Solar Cover, Tile
Community Features Association Recreation - Owned, Deed Restrictions, Fitness Center, Gated, Irrigation-Reclaimed Water, Park, Playground, Pool, Sidewalks, Special Community Restrictions, Tennis Courts
Utilities Available Cable Available, Electricity Connected, Fire Hydrant, Public, Sewer Connected, Sprinkler Recycled, Street Lights, Underground Utilities, Water Connected
Amenities Available Clubhouse, Fitness Center, Gated, Maintenance, Park, Playground, Pool, Security, Tennis Court(s), Vehicle Restrictions
Waterfront false
Roof Type Shingle
Porch Covered, Enclosed
Parking Type Converted Garage, Driveway, Ground Level
Attached Garage true
Garage true
Private Pool Yes
Building
Lot Description Corner Lot, Level, Sidewalk, Paved, Private
Story 1
Entry Level One
Foundation Slab
Lot Size Range 0 to less than 1/4
Sewer Public Sewer
Water Public
Architectural Style Contemporary
Structure Type Block,Stucco
New Construction false
Construction Status No Contingency
Others
Pets Allowed No
HOA Fee Include 24-Hour Guard,Common Area Taxes,Pool,Maintenance Grounds,Private Road,Security,Trash
Senior Community No
Ownership Fee Simple
Monthly Total Fees $241
Acceptable Financing Cash, Conventional
Membership Fee Required Required
Listing Terms Cash, Conventional
Special Listing Condition None
Read Less
Want to know what your home might be worth? Contact us for a FREE valuation!

Our team is ready to help you sell your home for the highest possible price ASAP

© 2024 My Florida Regional MLS DBA Stellar MLS. All Rights Reserved.
Bought with KELLER WILLIAMS ADVANTAGE REALTY







