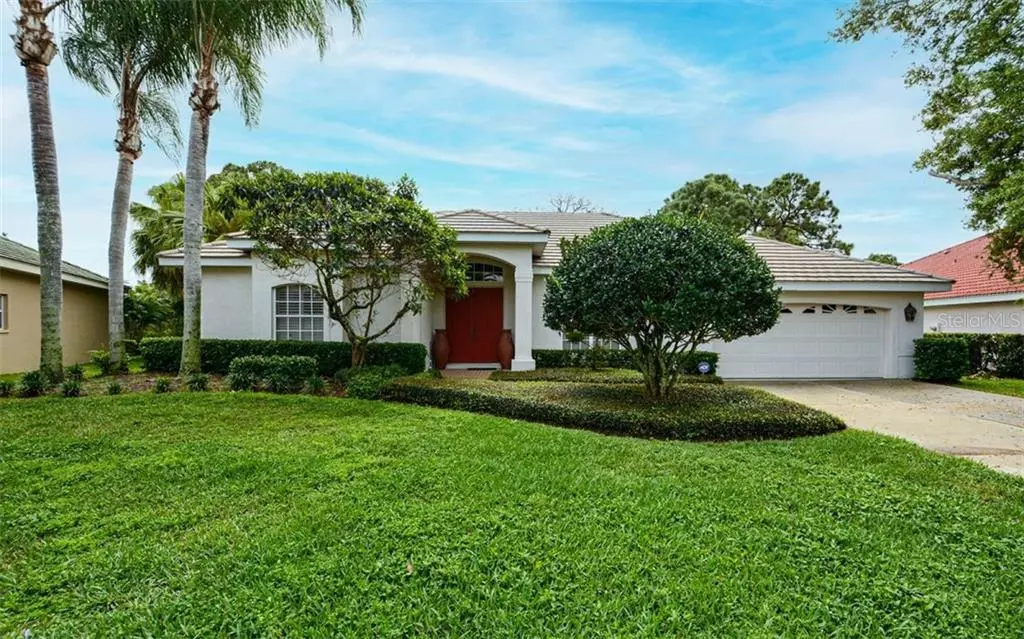$650,000
$690,000
5.8%For more information regarding the value of a property, please contact us for a free consultation.
6010 WINCHESTER PL Sarasota, FL 34243
4 Beds
3 Baths
2,889 SqFt
Key Details
Sold Price $650,000
Property Type Single Family Home
Sub Type Single Family Residence
Listing Status Sold
Purchase Type For Sale
Square Footage 2,889 sqft
Price per Sqft $224
Subdivision Mote Ranch
MLS Listing ID A4496522
Sold Date 06/16/21
Bedrooms 4
Full Baths 3
Construction Status Appraisal,Financing,Inspections
HOA Fees $66/qua
HOA Y/N Yes
Year Built 1998
Annual Tax Amount $4,313
Lot Size 10,890 Sqft
Acres 0.25
Lot Dimensions 120x119
Property Description
Move in Ready Pool Home. Large gourmet kitchen,granite counter tops, marble backslash,top of the line appliances. Top Vent for grilling. Jen Air bottom vent for searing. Nestled on a cul de sac with panoramic views of a private nature preserve, this 4 bedroom + den/dining home has charisma: Marble floors. Granite countertops. Soaring ceilings. Custom bookcase and storage, graceful chandeliers, this home welcomes you. Tiled common areas. Professionally landscaped, the curb appeal only intensifies as one enters into the Great Room with towering ceilings drawing your eye out to an extended lanai and beautiful pool. Spacious and flowing, the floor plan creates intimate spaces, while still allowing a continuity of openness. Large gourmet kitchen,granite counter tops, marble backslash,top of the line appliances. Plantation shutters. The community has a pool, fishing pier and kayak launch. One of the least expensive maintenance fees in Sarasota! Named for William Mote, the namesake of Mote Marine Laboratory and Oceanographic Center, Mote Ranch sits on the Braden River in southeast Manatee County. Within the University Park area, this community is just minutes from challenging golf courses, plentiful shopping, and the arts and culture of downtown Sarasota.
Location
State FL
County Manatee
Community Mote Ranch
Zoning PDR
Interior
Interior Features Living Room/Dining Room Combo, Master Bedroom Main Floor, Solid Wood Cabinets, Split Bedroom, Stone Counters, Tray Ceiling(s), Walk-In Closet(s)
Heating Electric
Cooling Central Air
Flooring Ceramic Tile, Marble
Fireplace false
Appliance Cooktop, Dishwasher, Disposal, Dryer, Electric Water Heater, Exhaust Fan, Microwave, Range, Range Hood, Refrigerator, Washer
Laundry Inside
Exterior
Exterior Feature Irrigation System
Garage Garage Door Opener
Garage Spaces 2221.0
Pool Auto Cleaner, In Ground
Community Features Deed Restrictions, Fishing, Pool, Water Access
Utilities Available Cable Connected, Electricity Connected, Sewer Connected
Waterfront false
Water Access 1
Water Access Desc Bayou,River
View Park/Greenbelt
Roof Type Tile
Porch Patio, Rear Porch, Screened
Parking Type Garage Door Opener
Attached Garage true
Garage true
Private Pool Yes
Building
Lot Description Oversized Lot
Entry Level One
Foundation Slab
Lot Size Range 1/4 to less than 1/2
Builder Name Lennar
Sewer Public Sewer
Water Public
Structure Type Block,Stucco
New Construction false
Construction Status Appraisal,Financing,Inspections
Schools
Elementary Schools William H. Bashaw Elementary
Middle Schools Braden River Middle
High Schools Braden River High
Others
Pets Allowed Breed Restrictions
HOA Fee Include Escrow Reserves Fund
Senior Community No
Pet Size Large (61-100 Lbs.)
Ownership Fee Simple
Monthly Total Fees $66
Acceptable Financing Cash, Conventional
Membership Fee Required Required
Listing Terms Cash, Conventional
Num of Pet 2
Special Listing Condition None
Read Less
Want to know what your home might be worth? Contact us for a FREE valuation!

Our team is ready to help you sell your home for the highest possible price ASAP

© 2024 My Florida Regional MLS DBA Stellar MLS. All Rights Reserved.
Bought with COLDWELL BANKER REALTY







