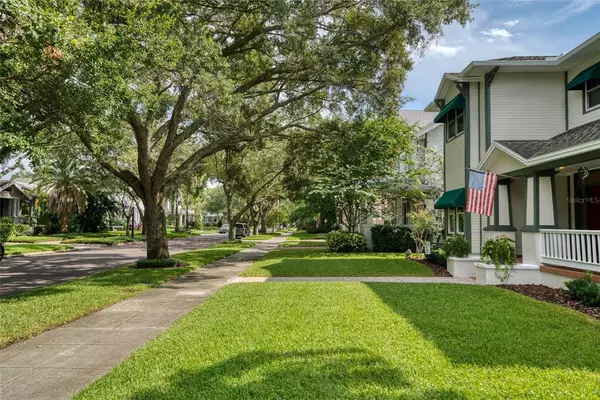$1,375,000
$1,500,000
8.3%For more information regarding the value of a property, please contact us for a free consultation.
711 S ORLEANS AVE Tampa, FL 33606
4 Beds
3 Baths
2,748 SqFt
Key Details
Sold Price $1,375,000
Property Type Single Family Home
Sub Type Single Family Residence
Listing Status Sold
Purchase Type For Sale
Square Footage 2,748 sqft
Price per Sqft $500
Subdivision Hyde Park West
MLS Listing ID U8133548
Sold Date 11/03/21
Bedrooms 4
Full Baths 3
Construction Status No Contingency
HOA Y/N No
Year Built 1990
Annual Tax Amount $7,291
Lot Size 7,840 Sqft
Acres 0.18
Lot Dimensions 60X130
Property Description
Located in the Historic District of Hyde park, 711 S Orleans Ave is a stately home offering 4 bedrooms and 3 full bathrooms, a recently resurfaced pool and an oversized attached garage. With its immense curb appeal, recent upgrades and move-in-ready status, this home is sure to impress! Only two blocks away you will find Hyde Park Village, boasting popular restaurant spots and shopping venues. This home was built in 1990 and has all of the charm of an older home but the advantages of a newer home. Charming details, plantation shutters, pocket doors, hardwood flooring and custom woodwork are found throughout the home. Before entering the home, the grand open porch will greet you and have you start daydreaming about having your morning coffee overlooking your quaint street. Upon entry, you will find the first bedroom to your left, a great space for a guest or an office. Taking the grand staircase upstairs, you will find the remaining three bedrooms and two bathrooms. The laundry room is conveniently located upstairs as well. The master bedroom is sure to impress with it's spacious closets and substantial en-suite featuring a claw foot tub and large shower. Back downstairs is where you'll find a large formal living room and family room featuring a wood burning fireplace, these rooms are separated by a set of pocket doors. The lovely formal dining room is adjacent to the kitchen and offers plenty of space for large gatherings. The custom kitchen offers beautiful stone counter tops and real wood cabinetry. One of the most popular spaces in the home will be found just through the gourmet kitchen and that is the expansive 378 square foot screened in porch! This is an entertainer's dream space, sit back and relax while admiring your backyard or host a dinner party using the pass through window in the kitchen. Best feature is that it's completely covered and leads to your attached garage, never worry about bringing in your groceries in the pouring rain. From there, head into your backyard which is surrounded by lush greenery and offers the perfect amount of space for outdoor relaxation. The newly resurfaced pool is perfectly sized, gas powered and comes with the ability to be heated in the cooler months. This exquisite home has been updated recently and over the last couple of years with New HVAC, New Hurricane Grade Windows, Exterior and Interior Paint, Full House Generator, Stained and Refinished Hardwood Flooring downstairs, Custom Wood Paneling, New Kitchen Floor Tiles and Backsplash, New Tiles in upstairs bathroom, Exterior Siding Replacement and Electrical Box Upgrades. This desirable location is found in an X Flood Zone and in an fabulous school zone for both Public and Private Schools. Whether you're enjoying your day in this beautiful home by the pool or taking a stroll in Hyde Park Village or on Bayshore Boulevard, you will find that the entertainment here will always be of abundance.
Location
State FL
County Hillsborough
Community Hyde Park West
Zoning RS-60
Rooms
Other Rooms Breakfast Room Separate, Family Room, Florida Room, Formal Dining Room Separate, Formal Living Room Separate
Interior
Interior Features Ceiling Fans(s), Crown Molding, Eat-in Kitchen, High Ceilings, Dormitorio Principal Arriba, Skylight(s), Solid Wood Cabinets, Stone Counters, Window Treatments
Heating Central, Zoned
Cooling Central Air, Zoned
Flooring Wood
Fireplaces Type Wood Burning
Fireplace true
Appliance Convection Oven, Dishwasher, Disposal, Dryer, Freezer, Gas Water Heater, Microwave, Refrigerator, Washer
Laundry Laundry Room, Upper Level
Exterior
Exterior Feature Awning(s), Fence, Irrigation System, Lighting, Outdoor Grill
Garage Alley Access, Oversized
Garage Spaces 2.0
Pool Heated, In Ground, Lighting
Utilities Available BB/HS Internet Available, Cable Connected, Electricity Connected, Sewer Connected, Street Lights, Water Connected
Waterfront false
Roof Type Shingle
Parking Type Alley Access, Oversized
Attached Garage true
Garage true
Private Pool Yes
Building
Entry Level Two
Foundation Slab
Lot Size Range 0 to less than 1/4
Sewer Public Sewer
Water Public
Structure Type Wood Siding
New Construction false
Construction Status No Contingency
Schools
Elementary Schools Gorrie-Hb
Middle Schools Wilson-Hb
High Schools Plant-Hb
Others
Senior Community No
Ownership Fee Simple
Acceptable Financing Cash, Conventional
Listing Terms Cash, Conventional
Special Listing Condition None
Read Less
Want to know what your home might be worth? Contact us for a FREE valuation!

Our team is ready to help you sell your home for the highest possible price ASAP

© 2024 My Florida Regional MLS DBA Stellar MLS. All Rights Reserved.
Bought with PINEYWOODS REALTY LLC







