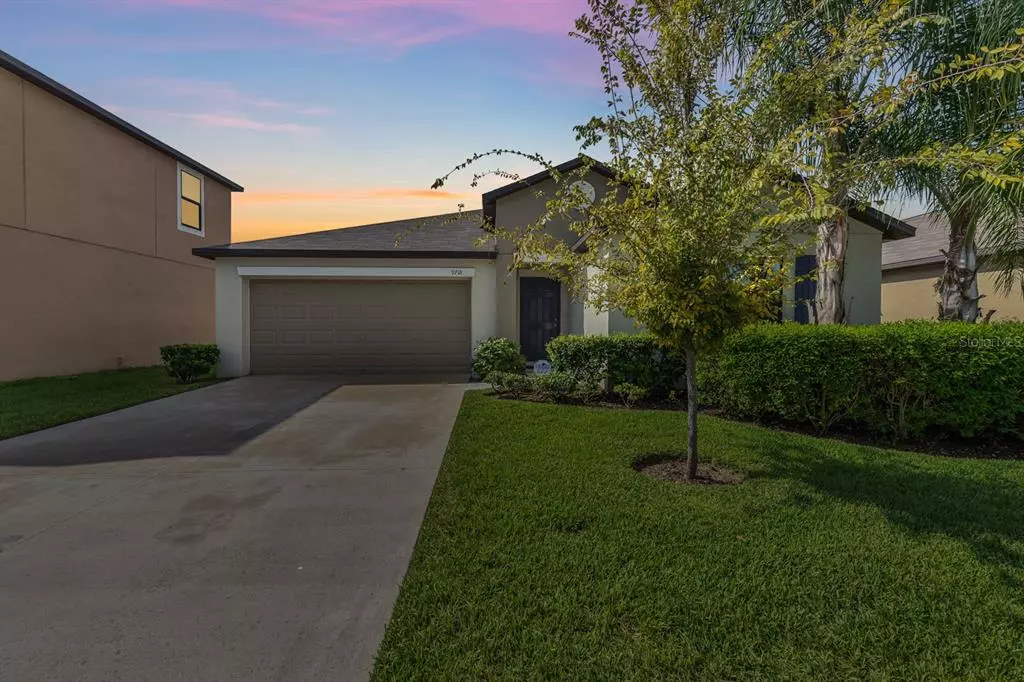$332,500
$325,000
2.3%For more information regarding the value of a property, please contact us for a free consultation.
9718 SAGE CREEK DR Ruskin, FL 33573
4 Beds
2 Baths
1,918 SqFt
Key Details
Sold Price $332,500
Property Type Single Family Home
Sub Type Single Family Residence
Listing Status Sold
Purchase Type For Sale
Square Footage 1,918 sqft
Price per Sqft $173
Subdivision Belmont North Ph 2C
MLS Listing ID T3328772
Sold Date 10/29/21
Bedrooms 4
Full Baths 2
Construction Status Inspections
HOA Fees $10/ann
HOA Y/N Yes
Year Built 2018
Annual Tax Amount $5,269
Lot Size 6,098 Sqft
Acres 0.14
Lot Dimensions 50x121
Property Description
Welcome to the beautiful BELMONT ESTATE community where this 4 bedroom 2 bath home is located. The perfectly cared for Hartford floor plan features freshly painted interior and ceramic tile in all the main areas. As you enter in the home you have the 3 bedrooms off to the right with a full bath. The first bedroom could be used as an office. The laundry room and garage entrance is just to the left as you enter the front door. Then you come into the living room, dining room, and kitchen area. The countertops in the kitchen were just upgraded with level 4 granite and custom backsplash was just installed. A new kitchen sink and faucet was recently put in to match the black GE appliances. Also the a reverse osmosis system is in the kitchen. The open Floor plan is a Kitchen/Dining room and living room combo. The Kitchen has a nice Island that has the sink facing the Living room. AC unit was upgraded with an ultra-violent light just a year ago. The back yard is totally fenced in with a Vinyl Fence and a gate on the side. A newly built elementary school is in the community and a new High School just built within a couple miles from the community. The Belmont community includes not one but TWO resort style pools, tennis courts, basketball courts, fishing ponds. dog park, and miles of trails. You also have a new Publix Supermarket right outside your doorsteps,, local shopping, and dining just minutes away.
Location
State FL
County Hillsborough
Community Belmont North Ph 2C
Zoning PD
Interior
Interior Features Ceiling Fans(s), Kitchen/Family Room Combo, Living Room/Dining Room Combo, Master Bedroom Main Floor, Open Floorplan, Solid Wood Cabinets, Stone Counters, Walk-In Closet(s)
Heating Central
Cooling Central Air
Flooring Carpet, Ceramic Tile
Fireplace false
Appliance Convection Oven, Dishwasher, Disposal, Electric Water Heater, Kitchen Reverse Osmosis System, Microwave, Range, Refrigerator
Laundry Inside
Exterior
Exterior Feature Dog Run, Fence, Hurricane Shutters, Irrigation System, Sidewalk, Sliding Doors
Garage Spaces 2.0
Fence Vinyl
Community Features Deed Restrictions, Playground, Pool, Tennis Courts
Utilities Available Electricity Connected, Sewer Connected, Water Connected
Waterfront false
Roof Type Shingle
Attached Garage true
Garage true
Private Pool No
Building
Story 1
Entry Level One
Foundation Slab
Lot Size Range 0 to less than 1/4
Builder Name Lennar
Sewer Public Sewer
Water Public
Structure Type Block
New Construction false
Construction Status Inspections
Schools
Elementary Schools Belmont Elementary School
Middle Schools Eisenhower-Hb
High Schools Sumner High School
Others
Pets Allowed Yes
HOA Fee Include Pool,Recreational Facilities
Senior Community No
Ownership Fee Simple
Monthly Total Fees $10
Membership Fee Required Required
Num of Pet 2
Special Listing Condition None
Read Less
Want to know what your home might be worth? Contact us for a FREE valuation!

Our team is ready to help you sell your home for the highest possible price ASAP

© 2024 My Florida Regional MLS DBA Stellar MLS. All Rights Reserved.
Bought with COMPASS FLORIDA LLC







