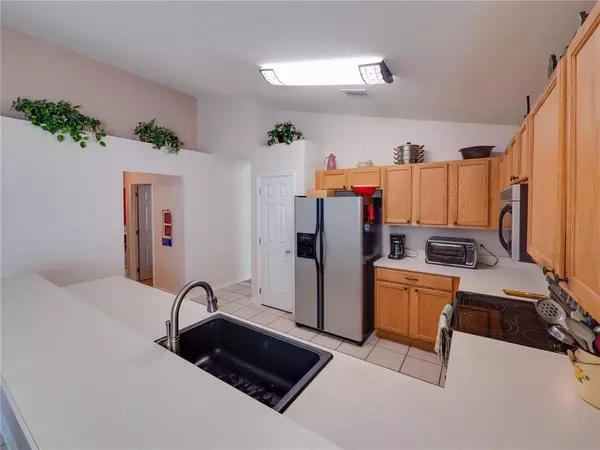$385,000
$385,000
For more information regarding the value of a property, please contact us for a free consultation.
2717 BELLEWATER PL Oviedo, FL 32765
4 Beds
2 Baths
2,036 SqFt
Key Details
Sold Price $385,000
Property Type Single Family Home
Sub Type Single Family Residence
Listing Status Sold
Purchase Type For Sale
Square Footage 2,036 sqft
Price per Sqft $189
Subdivision Cedar Glen Of Aloma Woods
MLS Listing ID O5942134
Sold Date 06/15/21
Bedrooms 4
Full Baths 2
Construction Status Appraisal,Financing,Inspections
HOA Fees $83/qua
HOA Y/N Yes
Year Built 2001
Annual Tax Amount $2,675
Lot Size 5,227 Sqft
Acres 0.12
Lot Dimensions 50 x 110
Property Description
Colorful flowerbeds welcome you home to elegant living in this updated 4 bedroom, 2 bath home located in the gated Cedar Glen community in The Enclave at Aloma Woods. Enjoy quiet serenity of life in one of Oviedo’s premier luxury neighborhoods, yet so close to your favorite restaurants, shopping, top rated Seminole County public schools, and convenient to UCF, Orlando, airports and attractions via the 417. ~~ BRAND NEW ENERGY STAR ROOF & GUTTERS INSTALLED 2021! ~~ This is a home built for entertaining - with its spacious, open floorplan, you'll have plenty of room to gather with family and friends. Soaring ceilings and lots of windows, combined with wood laminate and ceramic tile flooring throughout provide for bright, clean living. As you enter the home, the foyer opens into a formal living/formal dining room combination. The split-plan layout gives everyone the space they need. One hallway leads to two nice sized bedrooms with ample closet space, and one shared bathroom with dual sinks and tub/shower combination. A second hallway leads to a third bedroom currently used as an office, and a large master bedroom and bathroom suite, complete with garden jetted tub, walk-in shower, dual sinks, and private water closet. Cooking is a joy in the spacious kitchen with stainless appliances, glass cooktop, and plenty of countertop space. Dishes are a breeze in the graphite oversized farmhouse-style sink! The casual breakfast counter eating area is a great place for guests to relax and spend time with the cook. The kitchen opens into a spacious combination dining room/family room, where you can watch the game while overlooking your backyard oasis. Sliding doors open to your screened lanai, a true haven, where you can sip your morning coffee and gaze upon the many flowers blooming in the yard. New sod and updated irrigation system provide a lush, healthy look to the lawn. Vinyl and wood fencing provides privacy and security. Indoor laundry room with newer washer and dryer with added laundry sink. For added peace of mind, this well-maintained concrete block home has a termite bond, a new roof (2021), new gutters (2021), new exterior paint (2021) four new dual-paned insulated windows installed by New South Windows (2020), newer AC, water heater, washer and dryer (all 2018), and updated sprinkler system and new sod (2020). Everything has been done for the new owner to simply move in and relax. Call for a showing appointment to see this fantastic property with so many upgrades and amenities. Low HOA fees are an added plus! Make this your forever home today...at $385,000 it is a steal and won't last long!
Location
State FL
County Seminole
Community Cedar Glen Of Aloma Woods
Zoning R-1BB
Rooms
Other Rooms Attic, Inside Utility
Interior
Interior Features Built-in Features, Cathedral Ceiling(s), Ceiling Fans(s), Eat-in Kitchen, High Ceilings, Kitchen/Family Room Combo, Living Room/Dining Room Combo, Master Bedroom Main Floor, Open Floorplan, Split Bedroom, Thermostat, Vaulted Ceiling(s), Walk-In Closet(s)
Heating Central, Heat Pump
Cooling Central Air
Flooring Ceramic Tile, Laminate
Furnishings Unfurnished
Fireplace false
Appliance Dishwasher, Dryer, Electric Water Heater, Microwave, Range, Refrigerator, Washer
Laundry Inside, Laundry Room
Exterior
Exterior Feature Fence, Irrigation System, Rain Gutters, Sidewalk, Sliding Doors
Garage Driveway, Garage Door Opener, Ground Level
Garage Spaces 2.0
Fence Vinyl, Wood
Community Features Gated, Sidewalks
Utilities Available BB/HS Internet Available, Cable Connected, Electricity Connected, Public, Sewer Connected, Street Lights, Underground Utilities, Water Connected
Amenities Available Gated
Waterfront false
Roof Type Shingle
Porch Covered, Rear Porch, Screened
Parking Type Driveway, Garage Door Opener, Ground Level
Attached Garage true
Garage true
Private Pool No
Building
Lot Description Level, Sidewalk, Paved
Story 1
Entry Level One
Foundation Slab
Lot Size Range 0 to less than 1/4
Sewer Public Sewer
Water Public
Architectural Style Contemporary, Florida
Structure Type Block
New Construction false
Construction Status Appraisal,Financing,Inspections
Schools
Elementary Schools Evans Elementary
Middle Schools Tuskawilla Middle
High Schools Lake Howell High
Others
Pets Allowed Yes
Senior Community No
Ownership Fee Simple
Monthly Total Fees $83
Acceptable Financing Cash, Conventional, FHA, VA Loan
Membership Fee Required Required
Listing Terms Cash, Conventional, FHA, VA Loan
Special Listing Condition None
Read Less
Want to know what your home might be worth? Contact us for a FREE valuation!

Our team is ready to help you sell your home for the highest possible price ASAP

© 2024 My Florida Regional MLS DBA Stellar MLS. All Rights Reserved.
Bought with UNITED REAL ESTATE PREFERRED







