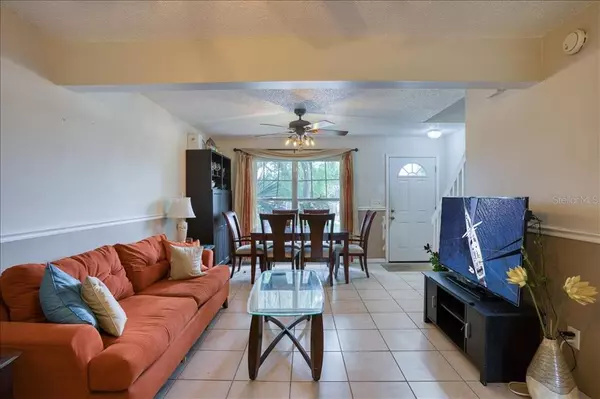$148,000
$160,000
7.5%For more information regarding the value of a property, please contact us for a free consultation.
3203 BRIGADOON DR Clearwater, FL 33759
2 Beds
3 Baths
1,216 SqFt
Key Details
Sold Price $148,000
Property Type Townhouse
Sub Type Townhouse
Listing Status Sold
Purchase Type For Sale
Square Footage 1,216 sqft
Price per Sqft $121
Subdivision Brigadoon Of Clearwater
MLS Listing ID U8122735
Sold Date 06/16/21
Bedrooms 2
Full Baths 2
Half Baths 1
Construction Status Inspections
HOA Fees $157/mo
HOA Y/N Yes
Year Built 1988
Annual Tax Amount $2,078
Lot Size 871 Sqft
Acres 0.02
Property Description
This townhouse is ready for your personal touches. The downstairs features the combo Livingroom, Dinning and Kitchen area with access to a covered porch and storage closet in the back. As well as a half bath and laundry closet. The downstairs area have neutral color tile flooring though out. As you come up the stairs you will find both bedrooms in a split floor plan. Both bedrooms have en-suite bathrooms with linoleum tile flooring. Master bedroom showcase a huge walk-in closet. The property is nestled in the back of the community just steps away from the Ream Wilson Trail. Nice Community Pool. Low HOA monthly fees. Property was victim to a small fire on the back porch 5 years ago. The outside damage was repaired. Please see sellers property disclosure for more information. This property is sold as is for sellers convenience. Buyer or buyers agent most verify room dimensions.
Location
State FL
County Pinellas
Community Brigadoon Of Clearwater
Interior
Interior Features Ceiling Fans(s), Living Room/Dining Room Combo
Heating Central
Cooling Central Air
Flooring Bamboo, Linoleum, Tile
Fireplace false
Appliance Dryer, Freezer, Microwave, Range, Range Hood, Washer
Laundry Laundry Closet
Exterior
Exterior Feature Sidewalk, Storage
Garage Assigned, Guest, On Street
Community Features Deed Restrictions, Pool, Sidewalks
Utilities Available Cable Available, Sewer Connected, Water Connected
Waterfront false
Roof Type Shingle
Porch Covered, Rear Porch
Parking Type Assigned, Guest, On Street
Garage false
Private Pool No
Building
Story 2
Entry Level Two
Foundation Slab
Lot Size Range 0 to less than 1/4
Sewer Public Sewer
Water Public
Structure Type Stucco,Wood Frame
New Construction false
Construction Status Inspections
Schools
Elementary Schools Eisenhower Elementary-Pn
Middle Schools Safety Harbor Middle-Pn
High Schools Countryside High-Pn
Others
Pets Allowed Yes
HOA Fee Include Common Area Taxes,Pool,Escrow Reserves Fund,Maintenance Grounds,Management,Pool,Sewer,Trash
Senior Community No
Ownership Fee Simple
Monthly Total Fees $157
Acceptable Financing Cash
Membership Fee Required Required
Listing Terms Cash
Special Listing Condition None
Read Less
Want to know what your home might be worth? Contact us for a FREE valuation!

Our team is ready to help you sell your home for the highest possible price ASAP

© 2024 My Florida Regional MLS DBA Stellar MLS. All Rights Reserved.
Bought with CHARLES RUTENBERG REALTY INC







