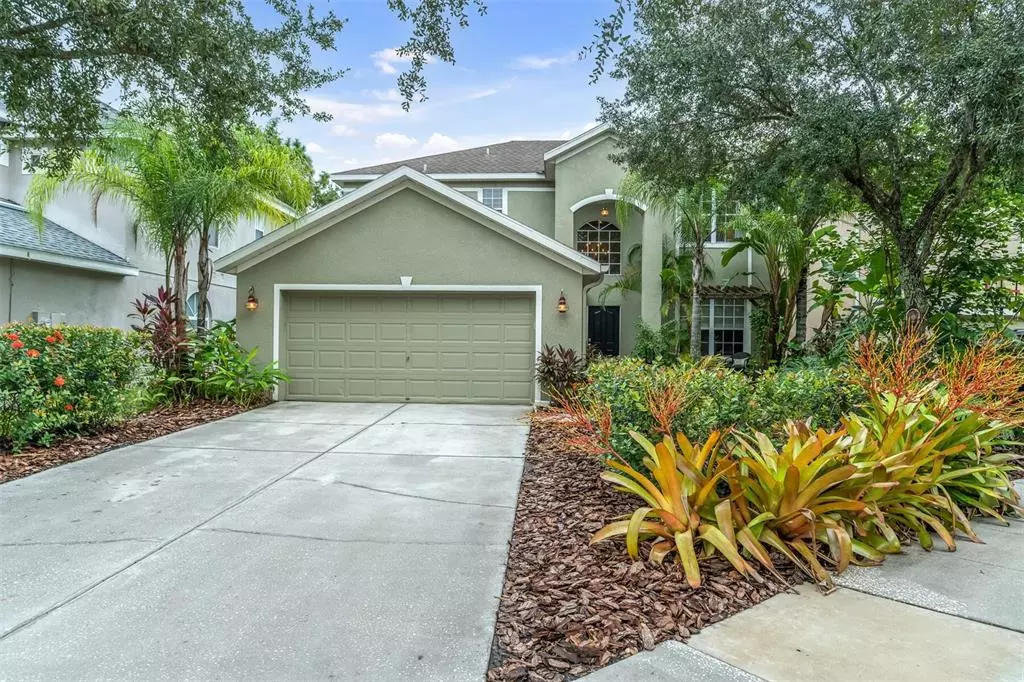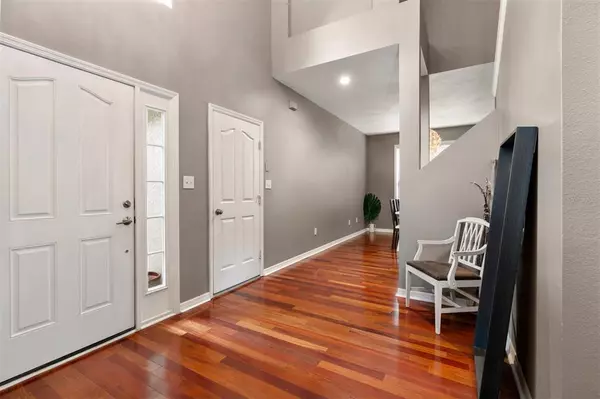$465,000
$465,000
For more information regarding the value of a property, please contact us for a free consultation.
19103 MARISA RIDGE PL Tampa, FL 33647
4 Beds
3 Baths
2,375 SqFt
Key Details
Sold Price $465,000
Property Type Single Family Home
Sub Type Single Family Residence
Listing Status Sold
Purchase Type For Sale
Square Footage 2,375 sqft
Price per Sqft $195
Subdivision West Meadows Parcels 12A 12B-1
MLS Listing ID T3330673
Sold Date 10/26/21
Bedrooms 4
Full Baths 3
Construction Status Inspections
HOA Fees $81/ann
HOA Y/N Yes
Year Built 2002
Annual Tax Amount $3,363
Lot Size 7,840 Sqft
Acres 0.18
Lot Dimensions 56.38x141
Property Description
The home you have been waiting for is now available! This stunning 4 bedroom, 3 full bath home + separate dining room and additional large library/office must be seen to believe. NEW ROOF to be installed prior to closing!! Starting with the wide open living room-kitchen-dinette combo perfect for entertaining or enjoying with the family. With beautiful 3/8 inch, solid Brazilian Cherry wood floors throughout the first floor, stone countertops and upgraded stainless steel appliances, and a large built in entertainment center you are gauranteed to be impressed. For family dinners and holidays you will enjoy the large separate dining room, or move the party outside to the massive, screened in and covered back porch overlooking your large and private back yard with a fire pit that backs up to conservation. Also on the first floor you will find a full bathroom and guest bedroom privately separated from the other bedrooms, as well as a large library/office with built-in book shelves. Located upstairs are two more sizeable bedrooms, additional full bathroom, separate laundry room and an enormous master suite. The massive master bedroom boasts a coffered ceiling and separate sitting area, large walk in closet and a master bathroom most only dream of. This amazing home is located on a private cul-de-sac in the gated community of The Preserve in West Meadows. Walking distance to the elementary, middle and high schools, and close to all shops, grocery stores and entertainment of New Tampa! Book your appointment today!
Location
State FL
County Hillsborough
Community West Meadows Parcels 12A 12B-1
Zoning PD-A
Rooms
Other Rooms Den/Library/Office
Interior
Interior Features Ceiling Fans(s), Coffered Ceiling(s), Eat-in Kitchen, High Ceilings, Walk-In Closet(s)
Heating Central, Electric
Cooling Central Air
Flooring Carpet, Tile, Wood
Fireplace false
Appliance Dishwasher, Dryer, Electric Water Heater, Range, Refrigerator, Washer
Laundry Inside, Laundry Room
Exterior
Exterior Feature Fence, Rain Gutters, Sidewalk
Garage Spaces 2.0
Fence Wood
Community Features Gated, Playground, Pool
Utilities Available BB/HS Internet Available, Electricity Connected, Propane, Public, Water Connected
Waterfront false
View Trees/Woods
Roof Type Shingle
Porch Covered, Enclosed, Rear Porch, Screened
Attached Garage true
Garage true
Private Pool No
Building
Lot Description Paved
Story 2
Entry Level Two
Foundation Slab
Lot Size Range 0 to less than 1/4
Sewer Public Sewer
Water Public
Architectural Style Contemporary
Structure Type Block
New Construction false
Construction Status Inspections
Others
Pets Allowed Yes
HOA Fee Include Pool
Senior Community No
Ownership Fee Simple
Monthly Total Fees $81
Acceptable Financing Cash, Conventional, FHA, VA Loan
Membership Fee Required Required
Listing Terms Cash, Conventional, FHA, VA Loan
Special Listing Condition None
Read Less
Want to know what your home might be worth? Contact us for a FREE valuation!

Our team is ready to help you sell your home for the highest possible price ASAP

© 2024 My Florida Regional MLS DBA Stellar MLS. All Rights Reserved.
Bought with 54 REALTY LLC







