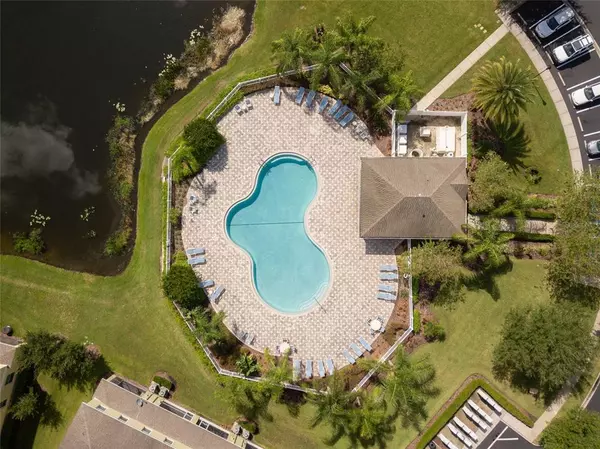$247,000
$250,000
1.2%For more information regarding the value of a property, please contact us for a free consultation.
20428 NEEDLETREE DR Tampa, FL 33647
3 Beds
3 Baths
1,410 SqFt
Key Details
Sold Price $247,000
Property Type Townhouse
Sub Type Townhouse
Listing Status Sold
Purchase Type For Sale
Square Footage 1,410 sqft
Price per Sqft $175
Subdivision Hammocks
MLS Listing ID T3323635
Sold Date 10/22/21
Bedrooms 3
Full Baths 2
Half Baths 1
Construction Status Inspections
HOA Fees $145/qua
HOA Y/N Yes
Year Built 2006
Annual Tax Amount $2,312
Lot Size 1,742 Sqft
Acres 0.04
Property Description
The home you've been waiting for just got listed! Back on the market due to buyers financing. Missed it the first time? Now is your chance! Welcome to this beautiful Townhome offering 3 Bedrooms, 2 1/2 baths, an attached garage and a covered Lanai in the GATED community of Hammocks in New Tampa. Beautiful open floor plan that makes it perfect for entertaining.
Foyer entrance leads you to a large living/ dining combo overlooking the private patio. Nicely updated Kitchen with black appliances, Granite counters and a breakfast bar. Ceramic Tiles throughout main floor. Screened patio off the living area area to enjoy the privacy of no direct backyard neighbors. Upstairs you will find a large Master suite with a walk in closet, and ensuite bathroom. Two additional spacious bedrooms share the second full bathroom upstairs. Bedroom3 currently being used as a home office. . Nicely updated and well maintained home shows pride of ownership. Brand new A/C (2021). Conveniently located with plenty of guest parking spaces directly across the streetEnjoy maintenance free living in the Hammocks community where the homeowner’s association takes care of the lawn, landscaping, two community pools, fitness center and gate.
Minutes from I-75, Hospitals, Shopping and Restaurants. Conveniently located close to Target & LA Fitness, and tons of other shopping choices. Less than 30 minutes to downtown Tampa and within easy access to the Gulf Beaches. Don't miss! Call us or Call your Realtor today to book a showing before its gone!
Location
State FL
County Hillsborough
Community Hammocks
Zoning PD-A
Rooms
Other Rooms Breakfast Room Separate, Great Room
Interior
Interior Features Ceiling Fans(s), High Ceilings, Kitchen/Family Room Combo, Open Floorplan, Solid Wood Cabinets, Stone Counters, Walk-In Closet(s)
Heating Central, Electric
Cooling Central Air
Flooring Carpet, Ceramic Tile
Furnishings Unfurnished
Fireplace false
Appliance Dishwasher, Disposal, Dryer, Electric Water Heater, Microwave, Range, Refrigerator, Washer
Exterior
Exterior Feature Irrigation System, Lighting, Sliding Doors
Garage Garage Door Opener
Garage Spaces 1.0
Pool Indoor
Community Features Deed Restrictions, Gated, Pool
Utilities Available BB/HS Internet Available, Cable Connected, Electricity Connected, Public, Sprinkler Meter, Street Lights
Amenities Available Gated
Waterfront false
Roof Type Shingle
Porch Covered, Deck, Patio, Porch
Parking Type Garage Door Opener
Attached Garage true
Garage true
Private Pool No
Building
Lot Description City Limits, Level, Sidewalk, Paved
Entry Level Two
Foundation Slab
Lot Size Range 0 to less than 1/4
Sewer Public Sewer
Water Public
Structure Type Block,Stucco
New Construction false
Construction Status Inspections
Schools
Elementary Schools Turner Elem-Hb
Middle Schools Bartels Middle
High Schools Wharton-Hb
Others
Pets Allowed Yes
HOA Fee Include Pool,Escrow Reserves Fund,Insurance,Maintenance Structure,Maintenance Grounds,Maintenance,Trash
Senior Community No
Ownership Fee Simple
Monthly Total Fees $145
Acceptable Financing Cash, Conventional, FHA, VA Loan
Membership Fee Required Required
Listing Terms Cash, Conventional, FHA, VA Loan
Special Listing Condition None
Read Less
Want to know what your home might be worth? Contact us for a FREE valuation!

Our team is ready to help you sell your home for the highest possible price ASAP

© 2024 My Florida Regional MLS DBA Stellar MLS. All Rights Reserved.
Bought with STELLAR NON-MEMBER OFFICE







