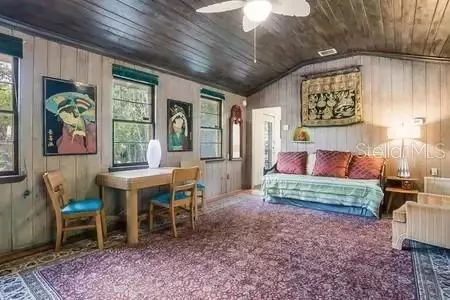$295,000
$499,000
40.9%For more information regarding the value of a property, please contact us for a free consultation.
1044 VIRGINIA DR Sarasota, FL 34234
1 Bed
1 Bath
1,041 SqFt
Key Details
Sold Price $295,000
Property Type Single Family Home
Sub Type Single Family Residence
Listing Status Sold
Purchase Type For Sale
Square Footage 1,041 sqft
Price per Sqft $283
Subdivision Bay Haven
MLS Listing ID U8131142
Sold Date 10/23/21
Bedrooms 1
Full Baths 1
Construction Status Financing,Inspections
HOA Y/N No
Year Built 1941
Annual Tax Amount $3,163
Lot Size 0.280 Acres
Acres 0.28
Lot Dimensions 121x120
Property Description
Unique opportunity! Seller is willing to sell home on both lots. However, if you are interested in a lower purchase price-- with a less land, you can still own this Amazing Pecky-Cypress and Cedar home, and amazing yard. Home is located in the Historic Sapphire Shores/Indian Beach Neighborhood. West of Trail, one block to bay front park, mins to Lido Beach or DT Sarasota. Next to Ringling College of Art and Design. Walk to shops, restaurants, and night life. Indian Beach Park is a favorite sunset gathering spot and a place to launch kayaks and boards.
Private backyard oasis with lush tropical landscaping creates a botanical garden atmosphere includes this historic 1940s pecky-cypress cottage, with high ceilings, on a double lot are in this highly desirable Ringling Museum neighborhood. 'The Jewel of Sarasota', is minutes to an international airport, historic school, vibrant DT scene with Farmers Markets, Art Fairs, pubs, entertainment and so more! Bike to the beaches! Convenient location is 45 to St. Pete, 1 hour to Tampa, 2 hours to Orlando, and 3.5 hours to Miami.
Location
State FL
County Sarasota
Community Bay Haven
Zoning RSF3
Rooms
Other Rooms Attic, Bonus Room
Interior
Interior Features Built-in Features, Ceiling Fans(s), Eat-in Kitchen, High Ceilings, Living Room/Dining Room Combo, Open Floorplan, Solid Surface Counters, Solid Wood Cabinets, Thermostat, Walk-In Closet(s), Window Treatments
Heating Electric
Cooling Central Air
Flooring Brick, Wood
Fireplaces Type Living Room, Wood Burning
Fireplace true
Appliance Electric Water Heater, Range, Refrigerator
Laundry Inside, In Garage
Exterior
Exterior Feature Fence, Lighting, Outdoor Shower, Sidewalk
Garage Converted Garage, Covered, Curb Parking, Driveway, Off Street, On Street, Parking Pad
Garage Spaces 1.0
Community Features Airport/Runway, Fishing, Fitness Center, Park, Sidewalks, Water Access
Utilities Available BB/HS Internet Available, Electricity Connected, Fire Hydrant, Natural Gas Available, Private, Public, Sewer Connected, Street Lights, Underground Utilities, Water Available
Waterfront false
View Y/N 1
Water Access 1
Water Access Desc Pond
View Garden, Trees/Woods
Roof Type Metal
Porch Covered, Front Porch, Porch, Screened
Parking Type Converted Garage, Covered, Curb Parking, Driveway, Off Street, On Street, Parking Pad
Attached Garage true
Garage true
Private Pool No
Building
Lot Description Historic District, City Limits, Oversized Lot
Entry Level One
Foundation Crawlspace
Lot Size Range 1/4 to less than 1/2
Sewer Public Sewer
Water Public
Architectural Style Bungalow, Historical, Ranch
Structure Type Block,Stone,Wood Frame
New Construction false
Construction Status Financing,Inspections
Others
Senior Community No
Pet Size Extra Large (101+ Lbs.)
Ownership Fee Simple
Num of Pet 10+
Special Listing Condition None
Read Less
Want to know what your home might be worth? Contact us for a FREE valuation!

Our team is ready to help you sell your home for the highest possible price ASAP

© 2024 My Florida Regional MLS DBA Stellar MLS. All Rights Reserved.
Bought with STELLAR NON-MEMBER OFFICE







