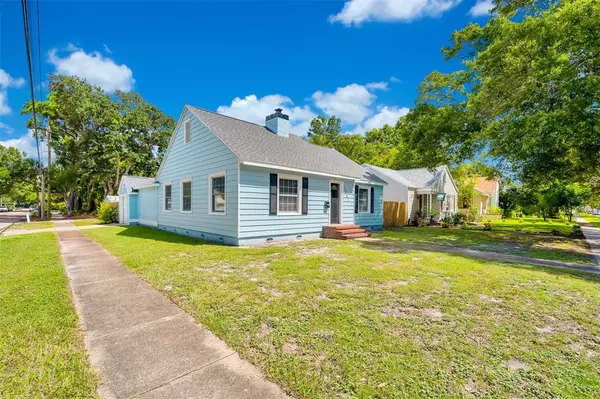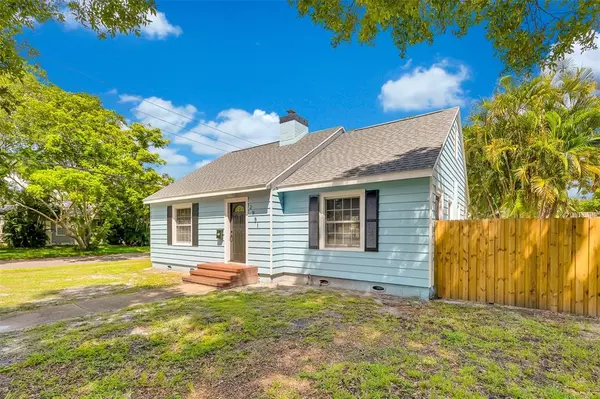$459,000
$459,000
For more information regarding the value of a property, please contact us for a free consultation.
2951 7TH AVE N St Petersburg, FL 33713
2 Beds
1 Bath
1,258 SqFt
Key Details
Sold Price $459,000
Property Type Single Family Home
Sub Type Single Family Residence
Listing Status Sold
Purchase Type For Sale
Square Footage 1,258 sqft
Price per Sqft $364
Subdivision Kenwood Sub
MLS Listing ID T3330309
Sold Date 10/22/21
Bedrooms 2
Full Baths 1
Construction Status Appraisal,Financing,Inspections
HOA Y/N No
Year Built 1941
Annual Tax Amount $639
Lot Size 6,969 Sqft
Acres 0.16
Lot Dimensions 59x121
Property Description
Recently Renovated, beautiful corner lot coastal bungalow situated in the Historic Kenwood, over the 7th Ave boulevard. This peaceful and divine area of Kenwood has been nominated as 2020’s National Neighborhood of the year.
This Home is a 2Beds/1Bath with a lateral garage, a great and spacious living area with a Fireplace and hardwood floors. It also includes a family room, lots of natural light from every corner, and huge backyard. The property has NEW Roof (2021), NEW HVAC from 2020, NEW Kitchen with breakfast bar, NEW solid wood cabinets, self-closing drawers and NEW Stainless-Steel Appliances. The bathroom has been updated. The Electric has been updated in 2020, as long as the complete plumbing to CPVC. NEW Fixtures and NEW water heater. This is truly a move-in ready home that you can’t miss.
The fence is new. There is also a shed on the backyard, and an independent entrance from the back alley, which gives convenient access to any services. Plenty of room for summer cookouts and even a pool.
Location
State FL
County Pinellas
Community Kenwood Sub
Direction N
Interior
Interior Features Ceiling Fans(s), Kitchen/Family Room Combo, Master Bedroom Main Floor
Heating Central
Cooling Central Air
Flooring Laminate, Wood
Fireplace true
Appliance Dishwasher, Microwave, Range, Refrigerator
Exterior
Exterior Feature Fence, Storage
Garage Spaces 1.0
Utilities Available Electricity Connected, Water Connected
Waterfront false
Roof Type Shingle
Attached Garage true
Garage true
Private Pool No
Building
Story 1
Entry Level One
Foundation Crawlspace
Lot Size Range 0 to less than 1/4
Sewer Public Sewer
Water Public
Structure Type Wood Frame
New Construction false
Construction Status Appraisal,Financing,Inspections
Others
Senior Community No
Ownership Fee Simple
Acceptable Financing Cash, Conventional, FHA, VA Loan
Listing Terms Cash, Conventional, FHA, VA Loan
Special Listing Condition None
Read Less
Want to know what your home might be worth? Contact us for a FREE valuation!

Our team is ready to help you sell your home for the highest possible price ASAP

© 2024 My Florida Regional MLS DBA Stellar MLS. All Rights Reserved.
Bought with HECKLER REALTY GROUP LLC







