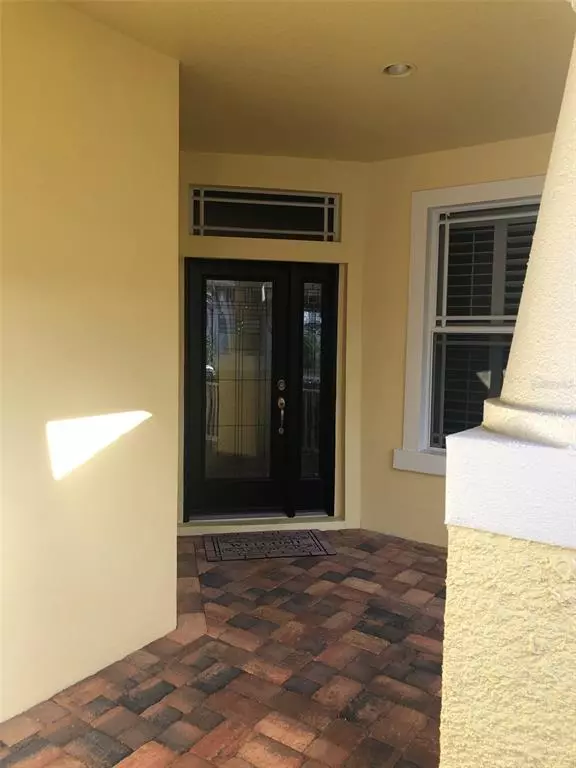$419,000
$419,000
For more information regarding the value of a property, please contact us for a free consultation.
10010 PARLEY DR Tampa, FL 33626
3 Beds
2 Baths
1,750 SqFt
Key Details
Sold Price $419,000
Property Type Single Family Home
Sub Type Villa
Listing Status Sold
Purchase Type For Sale
Square Footage 1,750 sqft
Price per Sqft $239
Subdivision Westchase Sec 323
MLS Listing ID T3319464
Sold Date 10/22/21
Bedrooms 3
Full Baths 2
Construction Status Inspections
HOA Fees $24/ann
HOA Y/N Yes
Year Built 1999
Annual Tax Amount $5,152
Lot Size 4,791 Sqft
Acres 0.11
Lot Dimensions 40x115
Property Description
PERFECT LOCATION!! One of the most sought after spots in West Park Village awaits!! This sweet villa home is LOW MAINTENANCE. Just at the end of the street is the community swimming pool, tennis courts, and playground accessed through the community tunnel. This 3 bedroom, 2 bath, 2 car garage home has so much to offer. Enjoy cooking in your EXPANSIVE Kitchen, TONS of counter space, stainless steel appliances, breakfast nook, eat in bar, and pantry. This OPEN AND AIRY floor plan is great for entertaining with the kitchen leading into the LARGE family room that overlooks the covered patio, complete with brick pavers and fully fenced for added privacy. The LARGE Master Suite is a tranquil get away from your day with a HUGE GARDEN TUB for soaking and OVERSIZED shower. BRAND NEW AC & HEAT! Roof 2018. Washer/Dryer & Microwave 2017. Enjoy FULL ACCESS to all of the Westchase amenities including 2 community pools, tennis courts, and playgrounds. Easy walking distance to Irish 31, Maloney’s, Zen, World of Beer, Blind Tiger Coffee Shop, the YMCA and the many restaurants and shops within West Park Village. Close to Citrus Park Mall, International Plaza, the airport, and downtown Tampa. DON’T MISS THIS ONE!!
Location
State FL
County Hillsborough
Community Westchase Sec 323
Zoning PD
Rooms
Other Rooms Formal Dining Room Separate
Interior
Interior Features Ceiling Fans(s), Crown Molding, Eat-in Kitchen, Open Floorplan, Split Bedroom, Stone Counters, Tray Ceiling(s), Walk-In Closet(s)
Heating Natural Gas
Cooling Central Air
Flooring Ceramic Tile, Hardwood
Fireplace false
Appliance Dishwasher, Disposal, Dryer, Gas Water Heater, Microwave, Range, Refrigerator, Washer
Laundry Laundry Room
Exterior
Exterior Feature Fence, Irrigation System, Sidewalk
Garage Alley Access, Garage Door Opener, Garage Faces Rear, On Street
Garage Spaces 2.0
Fence Vinyl
Community Features Buyer Approval Required, Deed Restrictions, Golf, Irrigation-Reclaimed Water, Park, Playground, Pool, Sidewalks, Tennis Courts
Utilities Available Cable Available, Electricity Connected, Natural Gas Connected, Sewer Connected, Sprinkler Recycled, Street Lights
Amenities Available Basketball Court, Fence Restrictions, Park, Playground, Pool, Tennis Court(s), Vehicle Restrictions
Waterfront false
Roof Type Shingle
Porch Covered, Front Porch, Rear Porch, Wrap Around
Parking Type Alley Access, Garage Door Opener, Garage Faces Rear, On Street
Attached Garage true
Garage true
Private Pool No
Building
Lot Description Sidewalk
Story 1
Entry Level One
Foundation Slab
Lot Size Range 0 to less than 1/4
Sewer Public Sewer
Water Public
Architectural Style Florida
Structure Type Block,Stucco
New Construction false
Construction Status Inspections
Schools
Elementary Schools Westchase-Hb
Middle Schools Davidsen-Hb
High Schools Alonso-Hb
Others
Pets Allowed Yes
HOA Fee Include Pool,Maintenance Structure,Maintenance Grounds
Senior Community No
Pet Size Extra Large (101+ Lbs.)
Ownership Fee Simple
Monthly Total Fees $384
Acceptable Financing Cash, Conventional, FHA, VA Loan
Membership Fee Required Required
Listing Terms Cash, Conventional, FHA, VA Loan
Num of Pet 4
Special Listing Condition None
Read Less
Want to know what your home might be worth? Contact us for a FREE valuation!

Our team is ready to help you sell your home for the highest possible price ASAP

© 2024 My Florida Regional MLS DBA Stellar MLS. All Rights Reserved.
Bought with SUN COVE REALTY INC







