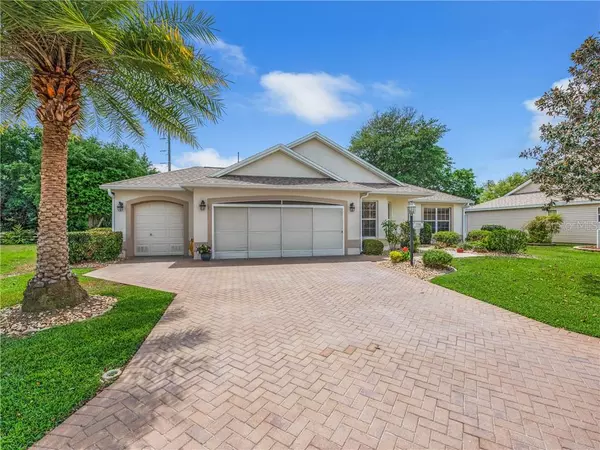$354,000
$362,000
2.2%For more information regarding the value of a property, please contact us for a free consultation.
17340 SE 91ST LEE AVE The Villages, FL 32162
3 Beds
2 Baths
1,759 SqFt
Key Details
Sold Price $354,000
Property Type Single Family Home
Sub Type Single Family Residence
Listing Status Sold
Purchase Type For Sale
Square Footage 1,759 sqft
Price per Sqft $201
Subdivision The Villages
MLS Listing ID G5040706
Sold Date 05/20/21
Bedrooms 3
Full Baths 2
Construction Status Inspections
HOA Y/N No
Year Built 2002
Annual Tax Amount $4,086
Lot Size 7,840 Sqft
Acres 0.18
Lot Dimensions 71x111
Property Description
IMMACULATELY maintained with PRIVACY and no homes behind, this beautiful DESIGNER Jasmine (formerly Dogwood) with GOLF CART GARAGE has three bedrooms and two bathrooms and is concrete block and STUCCO. Spacious garage with 664 SF, Open floorplan, split bedrooms, GRANITE Countertops in kitchen, INDOOR LAUNDRY ROOM, Walk-in closet in master bedroom, BREAKFAST NOOK, FLORIDA ROOM in addition to enclosed lanai and open patio with natural gas GRILL, and PRIVACY in rear, VOLUME CEILINGS, and so much more, all combine to make this house the one you have been waiting for. You will enjoy relaxing on the lanai with a water view and privacy in rear. /The spacious living room leading into the Florida Room, the enclosed lanai which leads to the open patio provides the perfect entertaining experience. Located in the VILLAGE of WOODBURY and convenient to all the shopping and amenities that the Mulberry Plaza has to offer, this location is convenient to the Nancy Lopez Legacy Country Club and Championship Golf Course, the executive golf courses of Walnut Grove and Briarwood, Amberwood and Oakley as well as the community pools, tennis courts, and so much more. The VA Outpatient Clinic is accessible by golf cart as are the amenities mentioned above. Very low bond balance...only $3355. And did I mention that the ROOF was REPLACED in 2019 and HVAC REPLACED end of 2016. Don't delay and see this one today. When you do you will want to make this house YOUR HOME.
Room measurements are approximate and should be verified; square footage is from public records and deemed to be reliable, however it should be verified. Some furniture is available for purchase separately.
Location
State FL
County Marion
Community The Villages
Zoning PUD
Interior
Interior Features Ceiling Fans(s), Eat-in Kitchen, Open Floorplan, Split Bedroom, Stone Counters, Walk-In Closet(s)
Heating Natural Gas
Cooling Central Air
Flooring Carpet, Ceramic Tile
Fireplace false
Appliance Dishwasher, Disposal, Dryer, Freezer, Microwave, Range, Refrigerator, Washer
Laundry Inside, Laundry Room
Exterior
Exterior Feature Irrigation System, Lighting, Outdoor Grill
Garage Driveway, Golf Cart Garage
Garage Spaces 2.0
Community Features Deed Restrictions, Gated, Golf Carts OK, Golf, Pool, Tennis Courts
Utilities Available BB/HS Internet Available, Cable Connected, Electricity Connected, Natural Gas Connected, Public, Underground Utilities, Water Connected
Waterfront false
Roof Type Shingle
Porch Enclosed, Patio
Parking Type Driveway, Golf Cart Garage
Attached Garage true
Garage true
Private Pool No
Building
Lot Description Cul-De-Sac, Paved
Story 1
Entry Level One
Foundation Slab
Lot Size Range 0 to less than 1/4
Sewer Public Sewer
Water Public
Structure Type Block,Stucco
New Construction false
Construction Status Inspections
Others
Senior Community Yes
Ownership Fee Simple
Monthly Total Fees $164
Acceptable Financing Cash, Conventional, FHA, VA Loan
Listing Terms Cash, Conventional, FHA, VA Loan
Special Listing Condition None
Read Less
Want to know what your home might be worth? Contact us for a FREE valuation!

Our team is ready to help you sell your home for the highest possible price ASAP

© 2024 My Florida Regional MLS DBA Stellar MLS. All Rights Reserved.
Bought with RE/MAX PREMIER REALTY LADY LK







